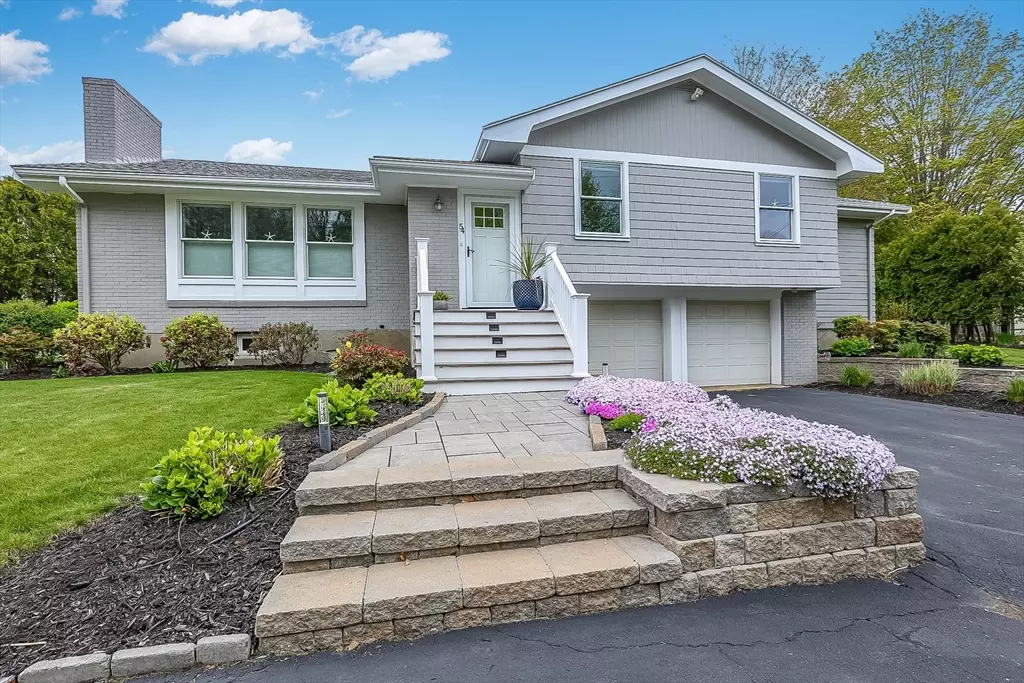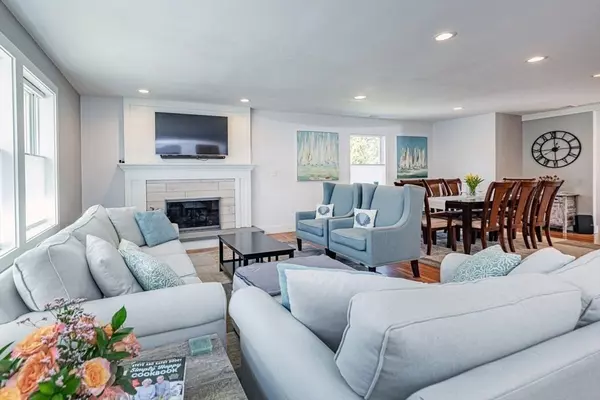$1,225,000
$1,100,000
11.4%For more information regarding the value of a property, please contact us for a free consultation.
54 Cornell Road Marblehead, MA 01945
4 Beds
2.5 Baths
2,877 SqFt
Key Details
Sold Price $1,225,000
Property Type Single Family Home
Sub Type Single Family Residence
Listing Status Sold
Purchase Type For Sale
Square Footage 2,877 sqft
Price per Sqft $425
MLS Listing ID 73243179
Sold Date 07/31/24
Style Contemporary
Bedrooms 4
Full Baths 2
Half Baths 1
HOA Y/N false
Year Built 1959
Annual Tax Amount $7,761
Tax Year 2024
Lot Size 10,018 Sqft
Acres 0.23
Property Description
Beautiful inside & out, this customized contemporary is the one you've been waiting for! The foyer ushers guests into a thoughtfully designed open concept living space. A fireplace is the focal point of the living room & provides the perfect ambiance for entertaining. A chef's kitchen boasts all the bells & whistles & offers a center island for casual dining. The dining room is just steps away. A powder room & a well-designed laundry room with ample counter & cabinet space are tucked away. A slider opens to a beautiful yard w/tiered patios & gas fire pit. 3 bedrooms are separate from the main living area. The spacious primary bedroom offers a WI closet, ensuite bath, & sitting area w/sliders to a balcony. 2 bedrooms share a full bath. The lower level is comprised of nicely finished flexible living spaces that provide endless opportunities for an office, family room, bedroom or in-law. A 2-car garage has a workshop while a heated room off the garage is the perfect gym. Welcome Home!
Location
State MA
County Essex
Zoning SR
Direction West Shore Drive to Cornell Road
Rooms
Basement Full, Finished, Interior Entry, Garage Access, Sump Pump
Primary Bedroom Level Second
Dining Room Flooring - Hardwood
Kitchen Flooring - Hardwood, Dining Area, Countertops - Stone/Granite/Solid, Open Floorplan, Recessed Lighting, Remodeled, Stainless Steel Appliances, Pot Filler Faucet, Gas Stove, Lighting - Pendant
Interior
Interior Features Exercise Room, Home Office, Bonus Room
Heating Propane
Cooling Central Air
Flooring Tile, Hardwood, Vinyl / VCT, Flooring - Vinyl
Fireplaces Number 1
Appliance Water Heater, Oven, Dishwasher, Refrigerator, Washer, Dryer
Laundry Countertops - Stone/Granite/Solid, First Floor
Exterior
Exterior Feature Deck, Patio, Storage, Sprinkler System
Garage Spaces 2.0
Community Features Public Transportation, Shopping, Tennis Court(s), Park, Walk/Jog Trails, Medical Facility, Bike Path, Conservation Area, Highway Access, House of Worship, Marina, Private School, Public School, T-Station, University
Waterfront Description Beach Front,Ocean,1 to 2 Mile To Beach,Beach Ownership(Public)
Roof Type Shingle
Total Parking Spaces 2
Garage Yes
Building
Foundation Concrete Perimeter
Sewer Public Sewer
Water Public
Architectural Style Contemporary
Schools
High Schools Marblehead
Others
Senior Community false
Read Less
Want to know what your home might be worth? Contact us for a FREE valuation!

Our team is ready to help you sell your home for the highest possible price ASAP
Bought with Haley Paster Scimone • Sagan Harborside Sotheby's International Realty
GET MORE INFORMATION





