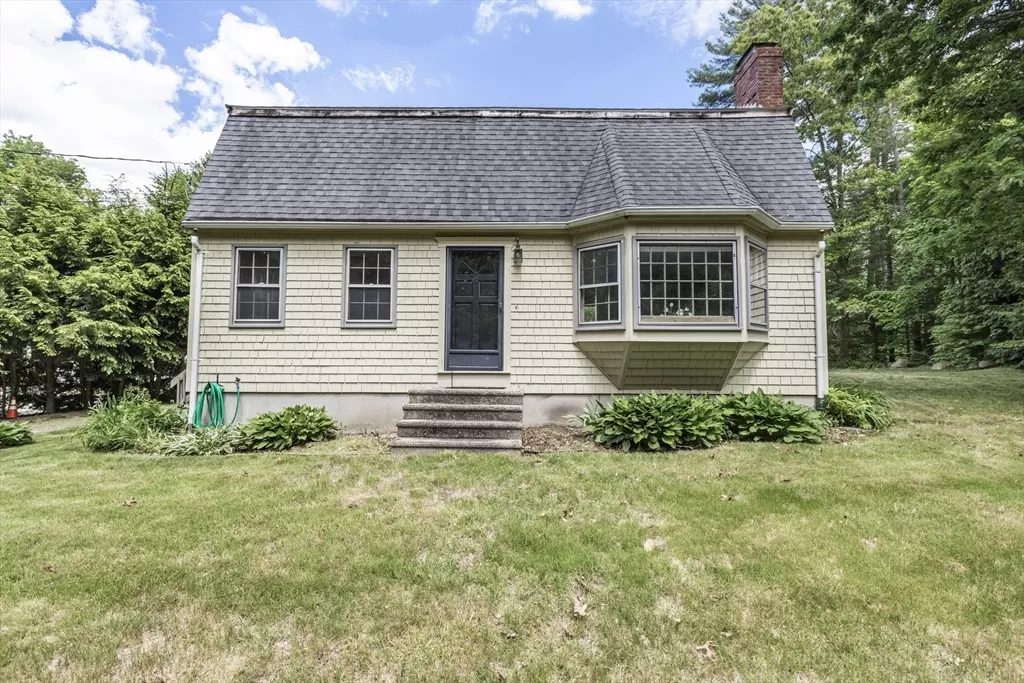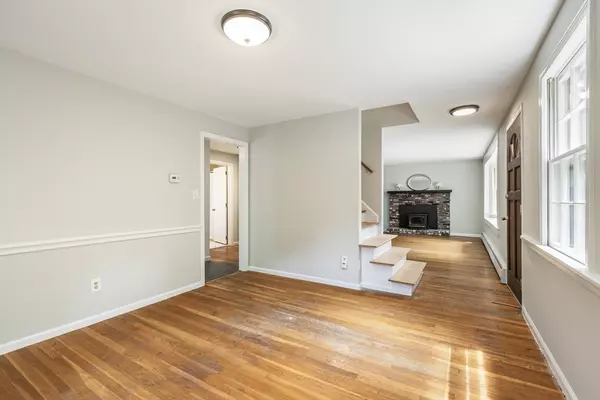$520,000
$549,900
5.4%For more information regarding the value of a property, please contact us for a free consultation.
26 Acorn Street Millis, MA 02054
3 Beds
2 Baths
1,668 SqFt
Key Details
Sold Price $520,000
Property Type Single Family Home
Sub Type Single Family Residence
Listing Status Sold
Purchase Type For Sale
Square Footage 1,668 sqft
Price per Sqft $311
Subdivision Acorn Street
MLS Listing ID 73245737
Sold Date 07/29/24
Style Colonial,Cape,Gambrel /Dutch
Bedrooms 3
Full Baths 2
HOA Y/N false
Year Built 1975
Annual Tax Amount $7,496
Tax Year 2024
Lot Size 1.270 Acres
Acres 1.27
Property Description
Nestled privately on a 1.27 acre lot sits this charming Gambrel-style home offering a serene retreat. Many rooms have been recently painted by professionals, enhancing the home's warm atmosphere. The kitchen features black stainless steel appliances, butcher block style countertops, a decorative backsplash, tile flooring & wood wainscoting. The dining room, family room, & living room, all adorned w/hardwood flooring, flow seamlessly into one another. The living room boasts a large bay window & a cozy fireplace w/a wood stove insert, perfect for relaxing evenings. A full bathroom completes the 1st floor. Upstairs, the spacious front-to-back primary bedroom w/2 double closets, a Full Bath & 2 additional bedrooms - each w/built-in shelving. Bamboo flooring adorns each of bedrooms. The lower level is unfinished, providing abundant storage space & a workbench for projects. Outside, the expansive yard includes a shed & garden, offering plenty of space for activities, recreation & relaxing!
Location
State MA
County Norfolk
Zoning R-S
Direction Main St (Rt 109) to Hammond Street then Left onto Acorn Street OR Village Street to Acorn Street
Rooms
Family Room Flooring - Hardwood, Open Floorplan
Basement Interior Entry, Bulkhead, Sump Pump, Concrete, Unfinished
Primary Bedroom Level Second
Dining Room Flooring - Hardwood
Kitchen Flooring - Stone/Ceramic Tile, Dining Area, Chair Rail, Deck - Exterior, Wainscoting
Interior
Heating Baseboard, Oil, Leased Propane Tank
Cooling None, Whole House Fan
Flooring Tile, Bamboo, Hardwood
Fireplaces Number 1
Fireplaces Type Living Room
Appliance Water Heater, Range, Dishwasher, Refrigerator, Plumbed For Ice Maker
Laundry Electric Dryer Hookup, Washer Hookup, In Basement
Exterior
Exterior Feature Deck - Wood, Rain Gutters, Storage, Garden
Community Features Public Transportation, Tennis Court(s), Park, Walk/Jog Trails, Stable(s), Laundromat, Conservation Area, House of Worship, Private School, Public School, T-Station
Utilities Available for Gas Range, for Electric Dryer, Washer Hookup, Icemaker Connection
Roof Type Shingle
Total Parking Spaces 3
Garage No
Building
Lot Description Wooded, Easements
Foundation Concrete Perimeter
Sewer Inspection Required for Sale, Private Sewer
Water Public
Architectural Style Colonial, Cape, Gambrel /Dutch
Schools
Elementary Schools Clyde Brown
Middle Schools Millis Middle
High Schools Millis High
Others
Senior Community false
Acceptable Financing Contract
Listing Terms Contract
Read Less
Want to know what your home might be worth? Contact us for a FREE valuation!

Our team is ready to help you sell your home for the highest possible price ASAP
Bought with Nikoleta Mollova • Lamacchia Realty, Inc.
GET MORE INFORMATION





