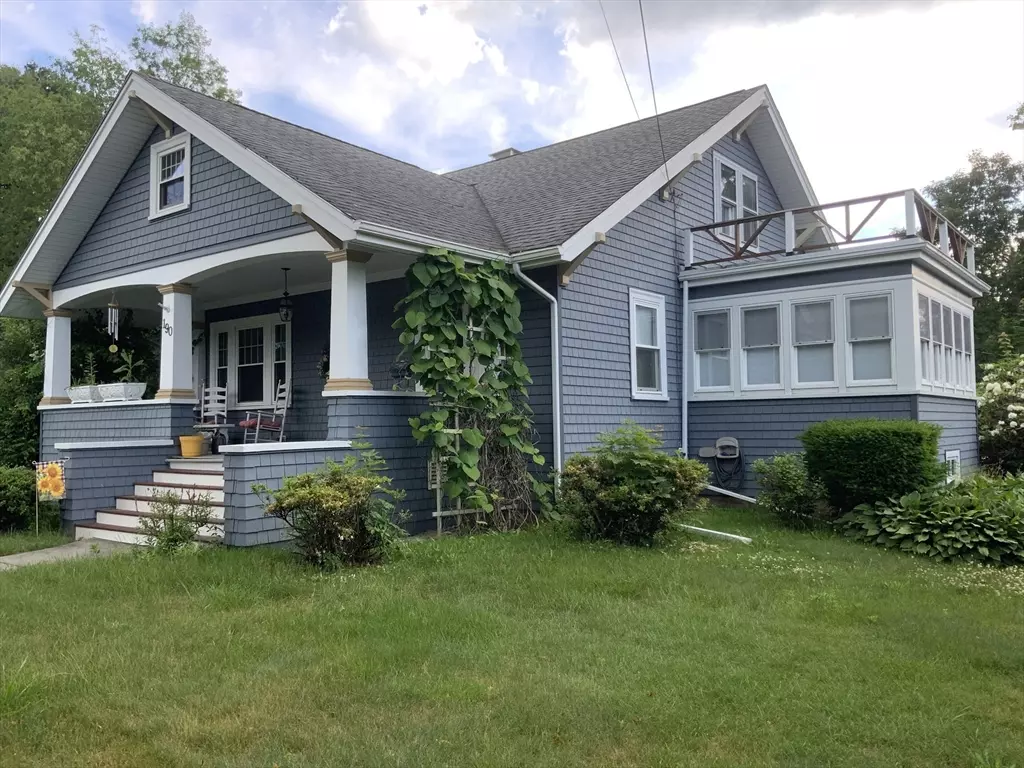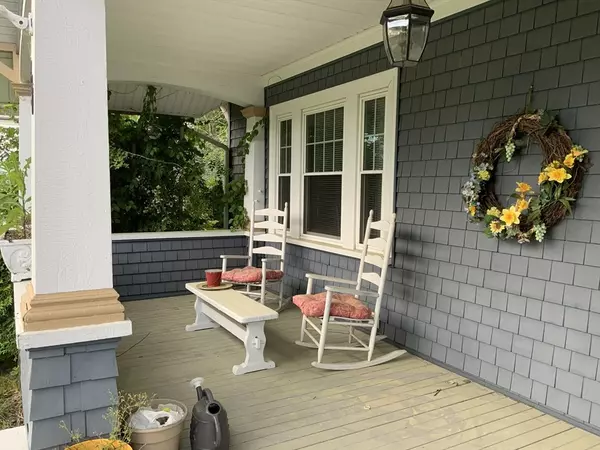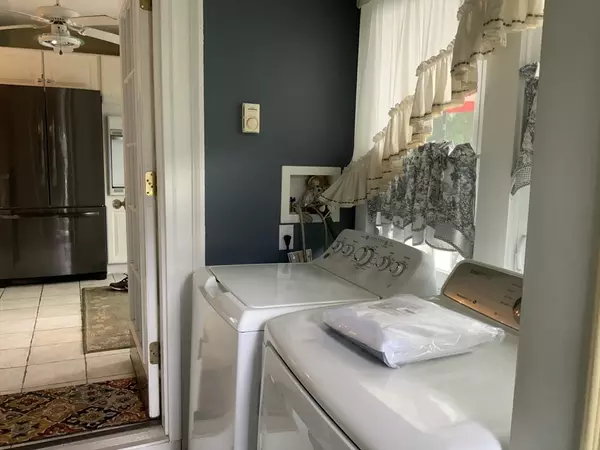$495,000
$494,000
0.2%For more information regarding the value of a property, please contact us for a free consultation.
190 Highland St Taunton, MA 02780
3 Beds
1.5 Baths
1,861 SqFt
Key Details
Sold Price $495,000
Property Type Single Family Home
Sub Type Single Family Residence
Listing Status Sold
Purchase Type For Sale
Square Footage 1,861 sqft
Price per Sqft $265
MLS Listing ID 73251786
Sold Date 07/18/24
Style Colonial,Bungalow
Bedrooms 3
Full Baths 1
Half Baths 1
HOA Y/N false
Year Built 1910
Annual Tax Amount $4,628
Tax Year 2024
Lot Size 0.380 Acres
Acres 0.38
Property Description
Charming 3 bedroom, 1.5 bath bungalow on a corner lot with easy access to schools, supermarkets, stores, golf course, etc. This home features a modern kitchen with updated island, cabinets and counters; sliding glass doors to a trex deck, enclosed entryway or mudroom where washer/dryer are located. Entering from the front of the home brings you into 2 bright and large living rooms - great for entertaining. Also located on the first floor are a separate dining room, sunroom, full bathroom. built-ins, and spare bedroom. Upstairs are the additional bedrooms and half bath. There is ample parking in the huge fenced yard. A small garden is located behind the separate garage. Come take a look. You won't be disappointed.
Location
State MA
County Bristol
Zoning URBRES
Direction Winthrop (Rt 44) to Highland
Rooms
Family Room Closet/Cabinets - Custom Built, Flooring - Hardwood, Crown Molding
Basement Full, Partially Finished
Primary Bedroom Level Second
Dining Room Closet/Cabinets - Custom Built, Flooring - Hardwood, Wainscoting, Lighting - Overhead, Crown Molding
Kitchen Ceiling Fan(s), Closet, Flooring - Stone/Ceramic Tile, Pantry, Countertops - Stone/Granite/Solid, Kitchen Island, Cabinets - Upgraded, Deck - Exterior, Recessed Lighting, Remodeled, Slider, Gas Stove, Lighting - Pendant, Breezeway
Interior
Interior Features Closet/Cabinets - Custom Built, Wainscoting, Crown Molding, Sunken, Sun Room, Sitting Room, Internet Available - Unknown
Heating Steam, Natural Gas
Cooling None
Flooring Wood, Tile, Carpet, Flooring - Hardwood
Fireplaces Number 1
Fireplaces Type Living Room
Appliance Range, Dishwasher, Microwave, Refrigerator
Laundry Flooring - Stone/Ceramic Tile, Main Level, Washer Hookup, Vestibule, First Floor
Exterior
Exterior Feature Porch, Porch - Enclosed, Deck - Composite, Rain Gutters, Fenced Yard
Garage Spaces 2.0
Fence Fenced
Community Features Public Transportation, Shopping, Golf, Highway Access, Public School, Sidewalks
Utilities Available for Gas Oven, Washer Hookup
Roof Type Shingle
Total Parking Spaces 8
Garage Yes
Building
Foundation Brick/Mortar
Sewer Public Sewer
Water Public
Architectural Style Colonial, Bungalow
Schools
Elementary Schools Mulcahey
Middle Schools Friedman
High Schools Ths, Ba, Bp
Others
Senior Community false
Read Less
Want to know what your home might be worth? Contact us for a FREE valuation!

Our team is ready to help you sell your home for the highest possible price ASAP
Bought with Kelly Lewis • Kelly Lewis Realty
GET MORE INFORMATION





