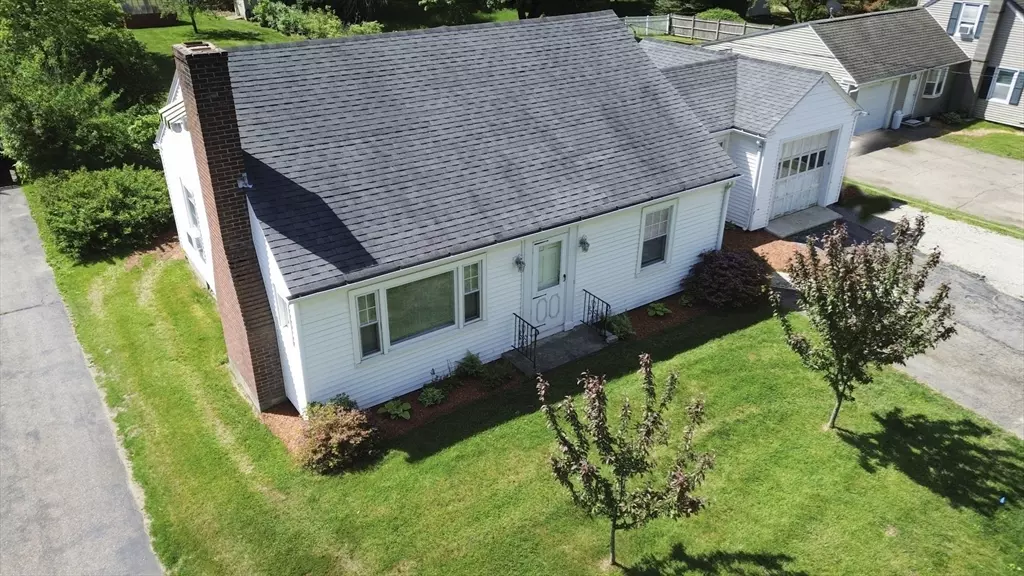$320,000
$299,900
6.7%For more information regarding the value of a property, please contact us for a free consultation.
379 E Main St East Brookfield, MA 01515
2 Beds
1 Bath
1,099 SqFt
Key Details
Sold Price $320,000
Property Type Single Family Home
Sub Type Single Family Residence
Listing Status Sold
Purchase Type For Sale
Square Footage 1,099 sqft
Price per Sqft $291
MLS Listing ID 73244958
Sold Date 07/10/24
Style Cape
Bedrooms 2
Full Baths 1
HOA Y/N false
Year Built 1945
Annual Tax Amount $3,026
Tax Year 2024
Lot Size 0.820 Acres
Acres 0.82
Property Description
Charming Cape-Style Home. Welcome to your dream home! This freshly painted, move-in-ready cape-style home features:Bright Interior: Filled with natural sunshine, hardwood floors, a mudroom, living room, dining room, kitchen, 2 bedrooms, and 1 bathroom.Ample Storage: Basement and attic provide plenty of extra space.Spacious Parking: Large driveway and garage fit up to 5 cars.Beautiful Backyard: Includes a greenhouse and shed, pear trees, blueberry bushes, and room for gardening projects. Recent Upgrades: 200 Amp Electrical Panel (2009), Pensotti Boiler (2015)Oil Tank (2021)Washer & Dryer (2022)Heat Pump Water Heater (2023), Emporia Energy Monitor (2023), Passing Title 5 and Tank Pump (April 2024).Move-In Ready! Offers Due: Tuesday, June 4th, at 12 PM. There is no escalation clause. Open Houses: Saturday, June 1st, from 3:30 3:30 p.m. to 5:30 pm & Sunday, June 2nd, from 11:30 am to 2:30 PM
Location
State MA
County Worcester
Zoning R
Direction RT9
Rooms
Basement Full
Interior
Interior Features Mud Room, Finish - Cement Plaster, Finish - Sheetrock, Internet Available - Broadband
Heating Baseboard, Oil
Cooling Window Unit(s)
Flooring Wood, Tile, Hardwood, Vinyl / VCT
Fireplaces Number 1
Appliance Range, Microwave, Refrigerator, Washer, Dryer, Plumbed For Ice Maker
Laundry Electric Dryer Hookup, Washer Hookup
Exterior
Exterior Feature Patio, Storage, Greenhouse, Fruit Trees, Garden, Stone Wall
Garage Spaces 1.0
Community Features Public Transportation, Public School
Utilities Available for Electric Range, for Electric Oven, for Electric Dryer, Washer Hookup, Icemaker Connection
Total Parking Spaces 3
Garage Yes
Building
Foundation Block
Sewer Private Sewer
Water Public
Architectural Style Cape
Others
Senior Community false
Read Less
Want to know what your home might be worth? Contact us for a FREE valuation!

Our team is ready to help you sell your home for the highest possible price ASAP
Bought with Linda Desaulniers • 1 Worcester Homes
GET MORE INFORMATION





