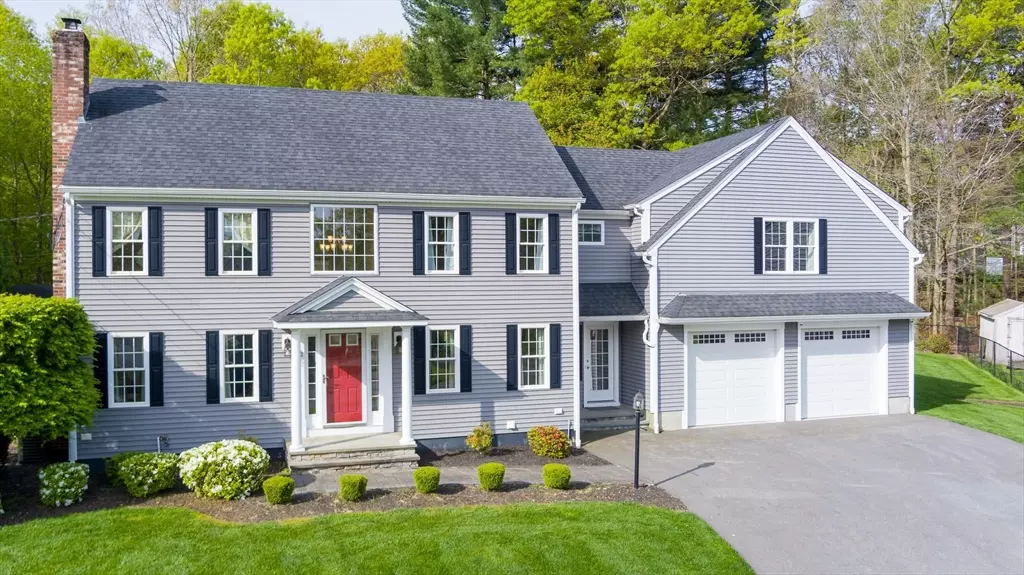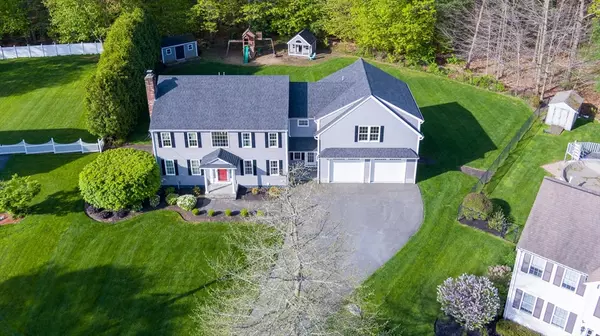$780,000
$739,900
5.4%For more information regarding the value of a property, please contact us for a free consultation.
33 Ridgewood Drive Taunton, MA 02780
4 Beds
3.5 Baths
2,548 SqFt
Key Details
Sold Price $780,000
Property Type Single Family Home
Sub Type Single Family Residence
Listing Status Sold
Purchase Type For Sale
Square Footage 2,548 sqft
Price per Sqft $306
MLS Listing ID 73241348
Sold Date 07/17/24
Style Colonial
Bedrooms 4
Full Baths 3
Half Baths 1
HOA Y/N false
Year Built 1998
Annual Tax Amount $6,741
Tax Year 2023
Lot Size 0.440 Acres
Acres 0.44
Property Description
WELCOME TO YOUR DREAM HOME in one of Taunton's most DESIRABLE neighborhoods. METICULOUSLY maintained property! GLEAMING HARDWOODS THROUGHOUT, CENTRAL AIR, TWO STORY FOYER, OVERSIZED 2-car garage, STORAGE GALORE and MUCH more! Eat-in kitchen with BAY WINDOW, SS appliances, GRANITE, CUSTOM cabinets, LARGE ISLAND, opens to SPACIOUS living room with GAS FIREPLACE, CUSTOM BUILT-INS. FORMAL DINING room with TRAY CEILING, CHAIR MOLDING. Half bath, mudroom with LARGE walk-in COAT ROOM. Second floor boasts 3 sizable bedrooms, large full bath, substantial laundry room. JAW-DROPPING MASSIVE PRIMARY ENSUITE with TWO walk-in closets, CATHEDRAL CEILING, LUXURIOUS bathroom with GIANT tiled walk-in RAIN SHOWER. Finished basement with FULL bath. RESORT STYLE BACK YARD with custom built COVERED PATIO, WIRED for BIG SCREEN TV, and FIREPIT overlooking the expansive PROFESSIONALLY LANDSCAPED private oasis with CUSTOM BUILT PLAYHOUSE, IRRIGATION SYSTEM, storage shed. Don't miss this GEM!
Location
State MA
County Bristol
Zoning SUBRES
Direction Williams St to Deertrack to Ridgewood Drive.
Rooms
Family Room Bathroom - Full, Closet, Exterior Access, Recessed Lighting
Basement Full, Finished, Interior Entry, Bulkhead, Concrete
Primary Bedroom Level Second
Dining Room Coffered Ceiling(s), Flooring - Hardwood, Chair Rail
Kitchen Flooring - Hardwood, Window(s) - Bay/Bow/Box, Countertops - Stone/Granite/Solid, Kitchen Island, Exterior Access, Open Floorplan, Recessed Lighting, Stainless Steel Appliances
Interior
Interior Features Bathroom - With Shower Stall, Closet - Linen, Countertops - Stone/Granite/Solid, Walk-In Closet(s), Bathroom, Mud Room
Heating Forced Air, Electric Baseboard, Natural Gas
Cooling Central Air
Flooring Tile, Hardwood, Flooring - Stone/Ceramic Tile
Fireplaces Number 1
Fireplaces Type Living Room
Appliance Water Heater, Range, Dishwasher, Microwave, Refrigerator
Laundry Flooring - Stone/Ceramic Tile, Second Floor, Washer Hookup
Exterior
Exterior Feature Porch, Patio, Covered Patio/Deck, Rain Gutters, Storage, Sprinkler System, Fenced Yard
Garage Spaces 2.0
Fence Fenced
Community Features Public Transportation, Park, Walk/Jog Trails, Golf, Medical Facility, House of Worship, Public School
Utilities Available for Gas Range, Washer Hookup
Roof Type Shingle
Total Parking Spaces 6
Garage Yes
Building
Lot Description Level
Foundation Concrete Perimeter
Sewer Public Sewer
Water Public
Architectural Style Colonial
Others
Senior Community false
Read Less
Want to know what your home might be worth? Contact us for a FREE valuation!

Our team is ready to help you sell your home for the highest possible price ASAP
Bought with Stanley Bresca • KenDrix Realty, LLC
GET MORE INFORMATION





