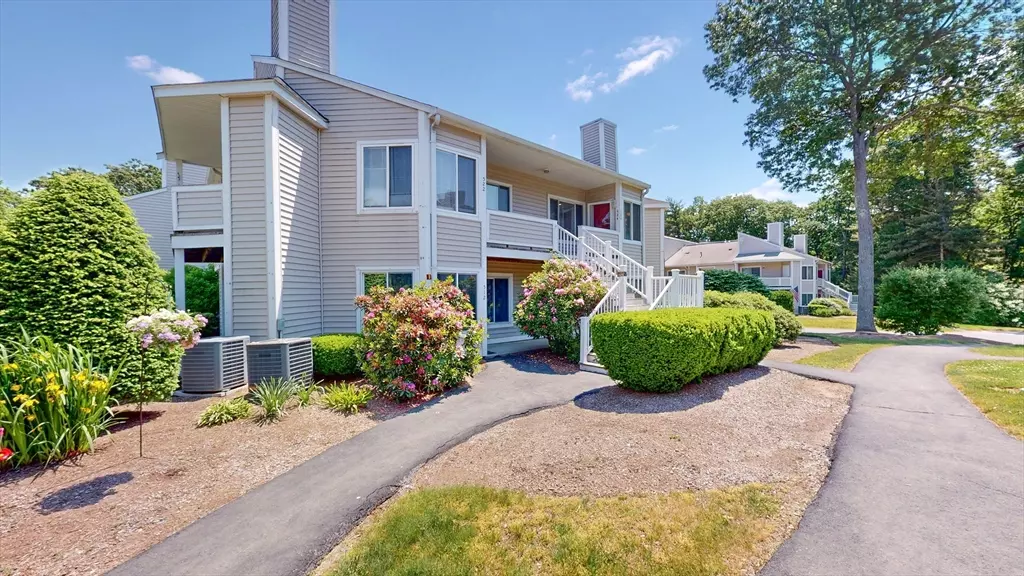$270,000
$260,000
3.8%For more information regarding the value of a property, please contact us for a free consultation.
750 Whittenton St #524 Taunton, MA 02780
1 Bed
1 Bath
769 SqFt
Key Details
Sold Price $270,000
Property Type Condo
Sub Type Condominium
Listing Status Sold
Purchase Type For Sale
Square Footage 769 sqft
Price per Sqft $351
MLS Listing ID 73248371
Sold Date 07/17/24
Bedrooms 1
Full Baths 1
HOA Fees $290/mo
Year Built 1989
Annual Tax Amount $2,548
Tax Year 2024
Property Description
Welcome to your new home at Mill River Village, where modern updates meet serene living! This beautiful condo offers a perfect blend of comfort and convenience all while being conveniently close to major highways. This home features one bedroom and a versatile bonus loft. The loft, adorned with fresh carpeting, can serve as an additional bedroom or a perfect home office/reading area away from everything. There have been several updates including new flooring in the living room, new heating/ central air, new dryer and the roof was done last year. Nestled in the scenic Mill River Village complex, you'll appreciate the peaceful surroundings while benefiting from easy highway access to routes 44, 140, 495, and 24. Outdoor enthusiasts will love the proximity to Lake Sabbatia and Mill River, both offering opportunities for recreation and relaxation. The association is professionally managed with a low condo fee, and ample extra storage for your recreational activities.
Location
State MA
County Bristol
Zoning 3.33
Direction Route 138 to Bay St to Whittenton St
Rooms
Basement Y
Primary Bedroom Level First
Kitchen Flooring - Stone/Ceramic Tile
Interior
Interior Features Loft
Heating Forced Air, Electric
Cooling Central Air
Flooring Tile, Vinyl, Carpet, Flooring - Wall to Wall Carpet
Appliance Range, Refrigerator, Washer, Dryer
Laundry In Unit
Exterior
Exterior Feature Balcony
Community Features Park, Walk/Jog Trails
Utilities Available for Electric Range
Roof Type Shingle
Total Parking Spaces 1
Garage No
Building
Story 1
Sewer Public Sewer
Water Public
Others
Pets Allowed Yes w/ Restrictions
Senior Community false
Read Less
Want to know what your home might be worth? Contact us for a FREE valuation!

Our team is ready to help you sell your home for the highest possible price ASAP
Bought with Kenneth Farrow • RE/MAX Real Estate Center
GET MORE INFORMATION





