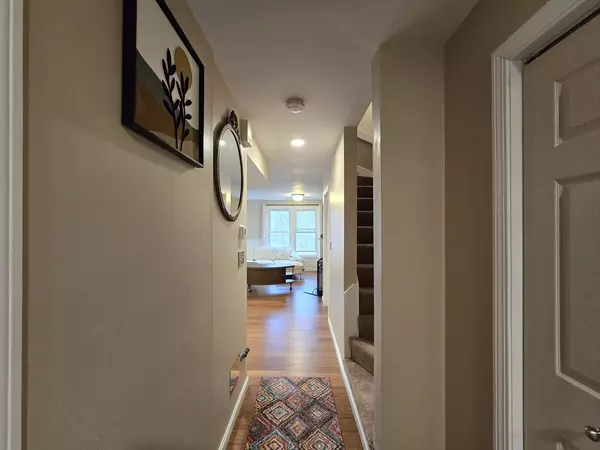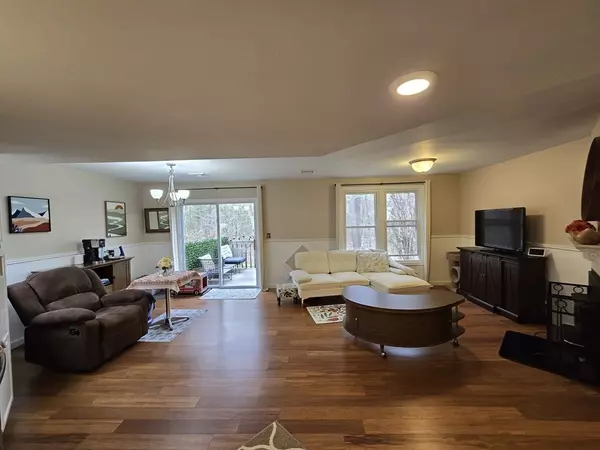$337,000
$350,000
3.7%For more information regarding the value of a property, please contact us for a free consultation.
110 Dean St. #86 Taunton, MA 02780
2 Beds
1.5 Baths
1,325 SqFt
Key Details
Sold Price $337,000
Property Type Condo
Sub Type Condominium
Listing Status Sold
Purchase Type For Sale
Square Footage 1,325 sqft
Price per Sqft $254
MLS Listing ID 73221990
Sold Date 07/11/24
Bedrooms 2
Full Baths 1
Half Baths 1
HOA Fees $411/mo
Year Built 1987
Annual Tax Amount $3,588
Tax Year 2024
Property Description
Come see this open and impeccably renovated 2 bed, 1.5 bath condo with 1,325 sq ft. This condo has the only and truly unique open floor plan within the development. Upon entering, you'll find a closet and a half bathroom which leads right into the completely open living area. Kitchen has granite counters and stainless appliances. The living room has a wood burning insert which complements the bright open area. Sliding doors to your back deck unveil a peaceful sanctuary due to the protected wooded area! All windows face the protected land. Huge walk-in closet was custom built and professionally installed. 2nd FL Flex/Office/3rd BR is additional bonus space. Laundry is conveniently located upstairs in bathroom. The 3rd FL BR is much larger than most and the utility/storage room has been updated into a workshop for efficiency. WBV has an inground pool. In 2018 the furnace and HW heater were replaced. 1 deeded parking space & add'l shared spots. Pets allowed. Not FHA approved.
Location
State MA
County Bristol
Zoning URBRES
Direction GPS-From entrance follow down to the cul-de-sac. Unit will be on the right.
Rooms
Basement N
Interior
Heating Forced Air, Wood
Cooling Central Air
Fireplaces Number 1
Appliance Range, Dishwasher, Refrigerator, Washer, Dryer
Exterior
Exterior Feature Deck - Wood
Pool Association, In Ground
Community Features Public Transportation, Shopping, Medical Facility, Highway Access, Public School
Roof Type Shingle
Total Parking Spaces 1
Garage No
Building
Story 3
Sewer Public Sewer
Water Public
Others
Pets Allowed Yes
Senior Community false
Read Less
Want to know what your home might be worth? Contact us for a FREE valuation!

Our team is ready to help you sell your home for the highest possible price ASAP
Bought with David Michael • Conway - Lakeville
GET MORE INFORMATION





