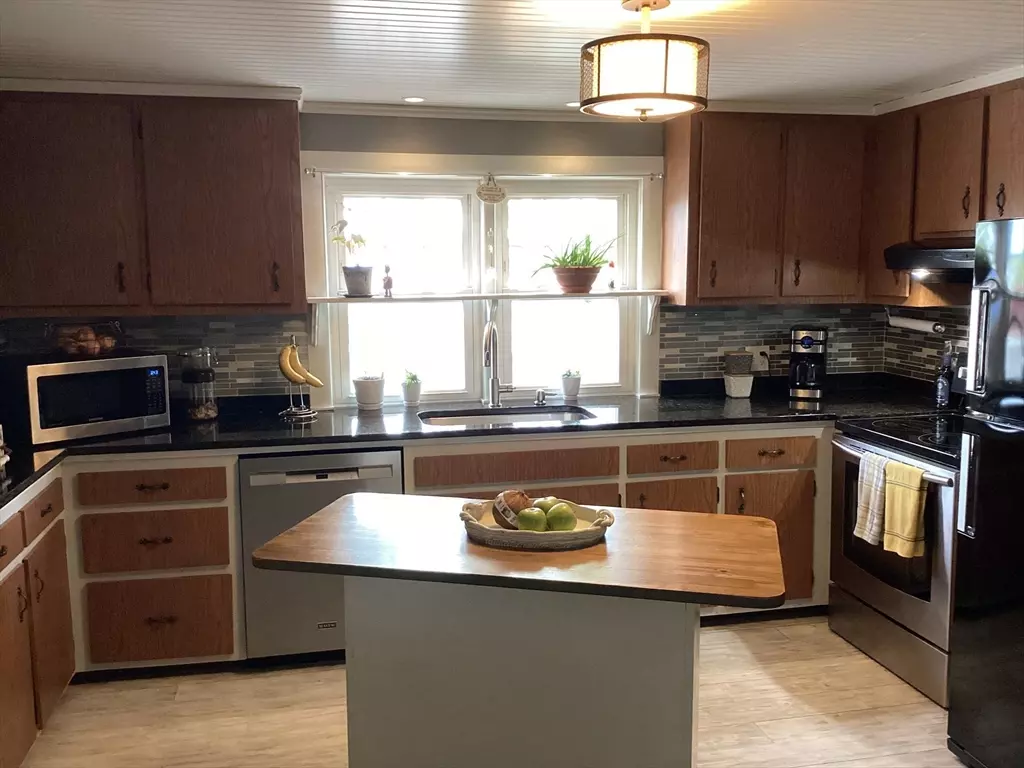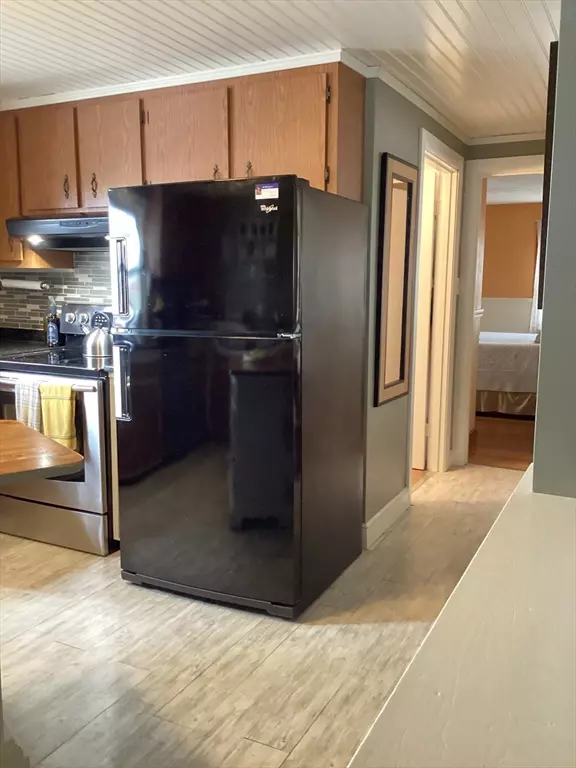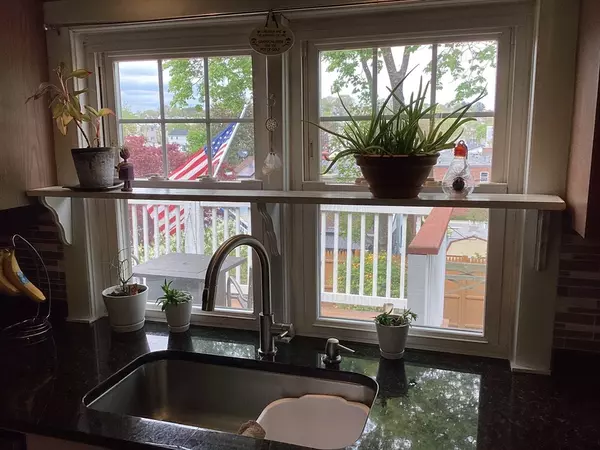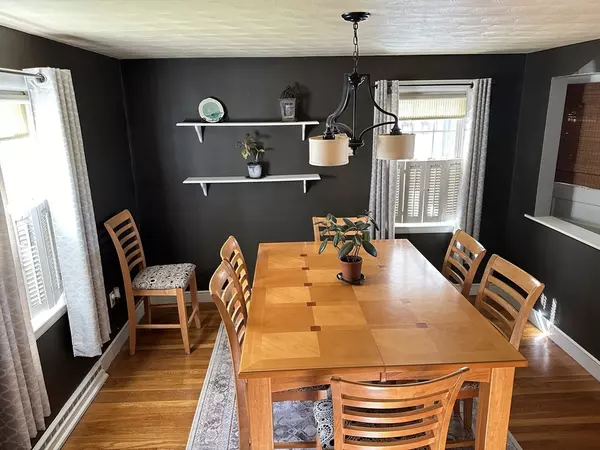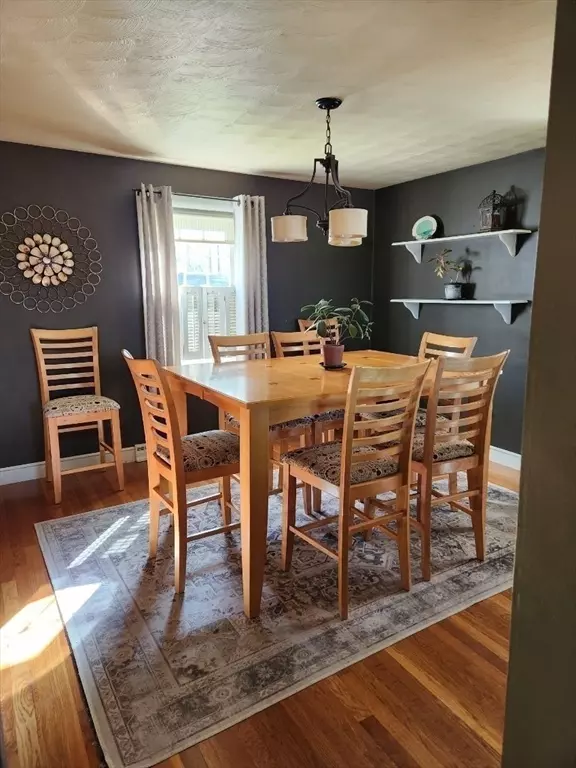$625,000
$599,500
4.3%For more information regarding the value of a property, please contact us for a free consultation.
81 Cook Ave Chelsea, MA 02150
3 Beds
2 Baths
1,224 SqFt
Key Details
Sold Price $625,000
Property Type Single Family Home
Sub Type Single Family Residence
Listing Status Sold
Purchase Type For Sale
Square Footage 1,224 sqft
Price per Sqft $510
MLS Listing ID 73237330
Sold Date 07/15/24
Style Cape
Bedrooms 3
Full Baths 2
HOA Y/N false
Year Built 1956
Annual Tax Amount $4,971
Tax Year 2023
Lot Size 3,920 Sqft
Acres 0.09
Property Description
Look no further! Well kept, loved & well-maintained Cape-Style, SFH w/many updates! Charming flow through the 1st floor open-concept layout. Center stairway leads to 2 good-sized bedrooms each w/closet & access to eaves allowing for additional storage options. EIK has plentiful cabinetry, granite countertops, ceramic tile backsplash, beadboard ceiling & extra-deep, stainless-steel sink. The cozy dining room's open view of the EIK encourages easy conversation & entertainment for family & friends.1st floor master bedroom w/hdwd floors & closet is located next to the full bath w/updated walk-in shower, vinyl plank flooring & linen closet. Living room w/large picture window glows w/natural light & promises to be the gathering spot for your future memories! A three-season enclosed porch leads to the 10x15 ft deck & overlooks a manicured yard w/mature & colorful perennial plantings. Sit back, relax & smile enjoying summer days/nights! The central a/c will keep you comfortably cool, too!
Location
State MA
County Suffolk
Area Prattville
Zoning R1
Direction Washington Ave. to Cook Ave.
Rooms
Basement Full, Partially Finished, Walk-Out Access, Interior Entry, Sump Pump, Concrete
Primary Bedroom Level First
Dining Room Flooring - Hardwood, Lighting - Overhead
Kitchen Flooring - Vinyl, Countertops - Stone/Granite/Solid, Recessed Lighting, Lighting - Overhead
Interior
Interior Features Internet Available - Broadband
Heating Central, Natural Gas
Cooling Central Air, Whole House Fan
Flooring Tile, Hardwood
Appliance Gas Water Heater, Range, Dishwasher, Disposal, Refrigerator, Washer, Dryer, Oven, Plumbed For Ice Maker
Laundry Closet - Walk-in, Flooring - Stone/Ceramic Tile, Flooring - Wall to Wall Carpet, Countertops - Stone/Granite/Solid, Cabinets - Upgraded, Gas Dryer Hookup, Walk-in Storage, In Basement, Washer Hookup
Exterior
Exterior Feature Porch - Enclosed, Deck - Wood, Deck - Composite, Patio, Rain Gutters, Storage, Screens, Fenced Yard, Garden
Fence Fenced/Enclosed, Fenced
Community Features Public Transportation, Shopping, Pool, Tennis Court(s), Park, Walk/Jog Trails, Medical Facility, Laundromat, Bike Path, Highway Access, House of Worship, Private School, Public School, T-Station, University
Utilities Available for Electric Range, for Electric Oven, for Gas Dryer, Washer Hookup, Icemaker Connection
Roof Type Shingle
Total Parking Spaces 1
Garage No
Building
Lot Description Gentle Sloping
Foundation Concrete Perimeter
Sewer Public Sewer
Water Public
Architectural Style Cape
Schools
High Schools Chelsea High
Others
Senior Community false
Read Less
Want to know what your home might be worth? Contact us for a FREE valuation!

Our team is ready to help you sell your home for the highest possible price ASAP
Bought with Nidia Peguero • Century 21 North East
GET MORE INFORMATION

