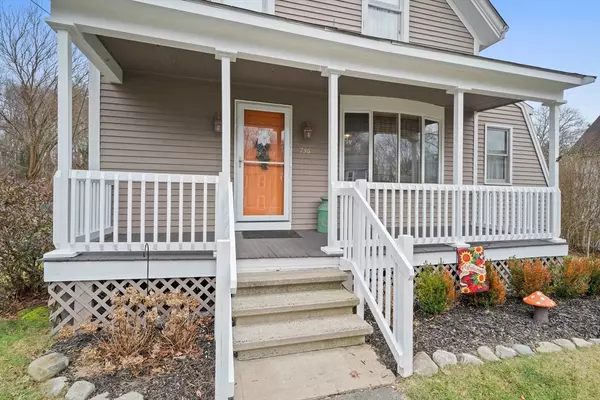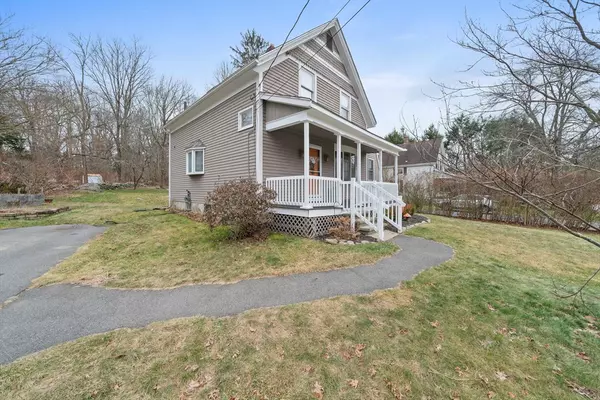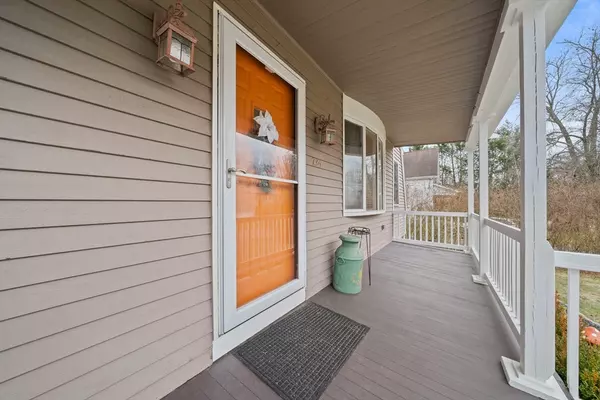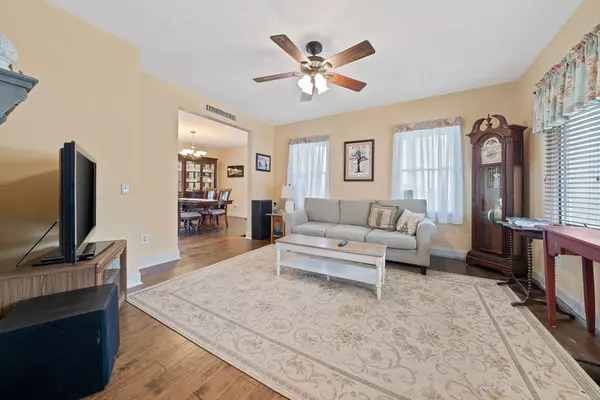$410,000
$419,900
2.4%For more information regarding the value of a property, please contact us for a free consultation.
736 Dighton Ave Taunton, MA 02780
3 Beds
2 Baths
1,271 SqFt
Key Details
Sold Price $410,000
Property Type Single Family Home
Sub Type Single Family Residence
Listing Status Sold
Purchase Type For Sale
Square Footage 1,271 sqft
Price per Sqft $322
MLS Listing ID 73199557
Sold Date 03/29/24
Style Colonial
Bedrooms 3
Full Baths 2
HOA Y/N false
Year Built 1900
Annual Tax Amount $4,662
Tax Year 2023
Lot Size 0.640 Acres
Acres 0.64
Property Description
Welcome Home to this charming colonial with abundant character, located in a quiet Taunton neighborhood near the Dighton line. 7 Rooms 3 bedrooms and 2 full baths! Between the large room sizes and amount of living space, this home is simply perfect for the first time home buyer or young family starting out. Set your rocking chairs on the farmer's porch and enjoy a cup of coffee in the AM. The interior features a newly renovated kitchen w/ granite counters, stainless steel appliances, gas stove, & custom cabinets. Fresh paint, gorgeous hardwoods, a bonus sunroom, updated first floor bath w/ laundry. Layout ideal for entertaining: open family dining area with french doors that lead to an oversized back deck and private yard with fire pit. Exterior features city sewer and water, plus shed. This is the home you've been waiting for! Call today!
Location
State MA
County Bristol
Zoning SUBRES
Direction Winthrop to Cohannet to Dighton Avenue
Rooms
Basement Partial, Bulkhead, Sump Pump, Dirt Floor, Concrete
Primary Bedroom Level Second
Dining Room Flooring - Laminate, French Doors, Deck - Exterior
Kitchen Flooring - Hardwood, Window(s) - Bay/Bow/Box, Countertops - Stone/Granite/Solid, Remodeled, Stainless Steel Appliances, Gas Stove
Interior
Interior Features Sun Room
Heating Forced Air, Natural Gas
Cooling None
Flooring Tile, Carpet, Laminate, Hardwood
Appliance Gas Water Heater, Range, Dishwasher, Refrigerator
Laundry First Floor, Electric Dryer Hookup
Exterior
Exterior Feature Deck, Storage
Community Features Public Transportation, Shopping, Medical Facility, House of Worship, Public School
Utilities Available for Gas Range, for Electric Dryer
Roof Type Shingle
Total Parking Spaces 4
Garage No
Building
Foundation Stone
Sewer Public Sewer
Water Public
Architectural Style Colonial
Others
Senior Community false
Acceptable Financing Other (See Remarks)
Listing Terms Other (See Remarks)
Read Less
Want to know what your home might be worth? Contact us for a FREE valuation!

Our team is ready to help you sell your home for the highest possible price ASAP
Bought with Kyra Fernandez • Trinity Realty
GET MORE INFORMATION





