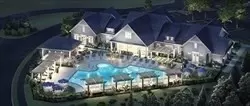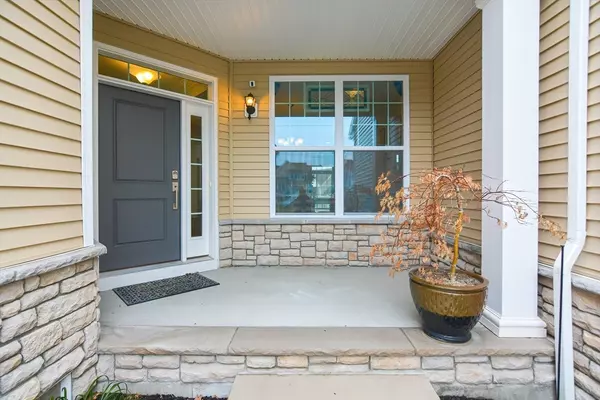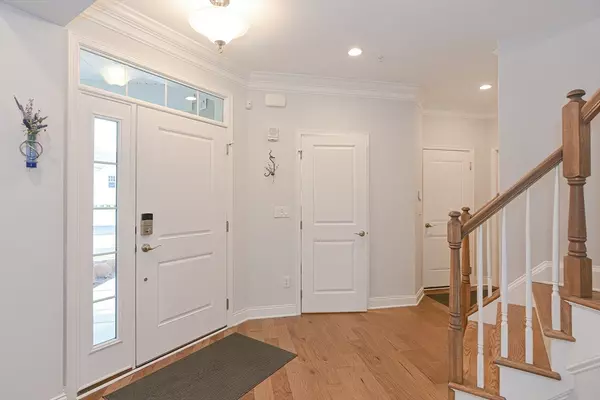$855,000
$867,500
1.4%For more information regarding the value of a property, please contact us for a free consultation.
18 Hattie Lane #18 Millis, MA 02054
2 Beds
2.5 Baths
2,405 SqFt
Key Details
Sold Price $855,000
Property Type Condo
Sub Type Condominium
Listing Status Sold
Purchase Type For Sale
Square Footage 2,405 sqft
Price per Sqft $355
MLS Listing ID 73199368
Sold Date 07/10/24
Bedrooms 2
Full Baths 2
Half Baths 1
HOA Fees $595/mo
Year Built 2021
Annual Tax Amount $11,583
Tax Year 2024
Property Description
Resort- like setting at The Regency at Glen Ellen. This 2 bed Townhouse offers an Open Floor plan sure to please any buyer. As you enter the 2 story Foyer you feel right at home. The spacious Gourmet Kitchen features a 9 ft Island with seating, SS appliances, Shaker style cabinets, Quartz countertops & decorative backsplash. Enjoy dinner in the formal DR which features double crown molding & chair rail or a casual meal at the kitchen island. The FR, which is bathed in natural light, is the perfect place to gather family & friends - it features a Vaulted Ceiling, Gas FP, Double Skylights and Exterior access to the back deck. The spacious 1st floor primary bedroom is a peaceful retreat that has Double Walk-In closets and a Spa-like bathroom with Double bowl vanity & Tiled shower stall with built-in bench. Expansive 2nd floor offers a Loft area, Spacious bedroom, Full bath & storage which makes great additional living space. Walk out basement is ready to be finished.
Location
State MA
County Norfolk
Zoning RES
Direction GPS 4 Glen Ellen Blvd
Rooms
Family Room Skylight, Vaulted Ceiling(s), Flooring - Hardwood, Cable Hookup, Exterior Access, Open Floorplan, Recessed Lighting
Basement Y
Primary Bedroom Level Main, First
Dining Room Flooring - Hardwood, Chair Rail, Crown Molding
Kitchen Flooring - Hardwood, Pantry, Countertops - Stone/Granite/Solid, Kitchen Island, Deck - Exterior, Open Floorplan, Recessed Lighting, Stainless Steel Appliances, Lighting - Pendant
Interior
Interior Features Lighting - Overhead, Crown Molding, Closet, Cable Hookup, Open Floorplan, Entrance Foyer, Loft
Heating Central, Forced Air, Natural Gas
Cooling Central Air
Flooring Tile, Carpet, Hardwood, Flooring - Hardwood, Flooring - Wall to Wall Carpet
Fireplaces Number 1
Fireplaces Type Family Room
Appliance Oven, Dishwasher, Disposal, Microwave, Range, Refrigerator, Range Hood, Plumbed For Ice Maker
Laundry Flooring - Stone/Ceramic Tile, Main Level, Electric Dryer Hookup, Washer Hookup, First Floor, In Unit
Exterior
Exterior Feature Deck - Composite, Screens, Rain Gutters, Professional Landscaping, Sprinkler System
Garage Spaces 2.0
Pool Association, In Ground, Heated
Community Features Shopping, Pool, Tennis Court(s), Park, Walk/Jog Trails, Golf, Highway Access, House of Worship, Public School, Adult Community
Utilities Available for Gas Range, for Electric Dryer, Washer Hookup, Icemaker Connection
Roof Type Shingle
Total Parking Spaces 2
Garage Yes
Building
Story 2
Sewer Public Sewer
Water Public
Schools
High Schools Millis Hs
Others
Pets Allowed Yes w/ Restrictions
Senior Community true
Acceptable Financing Contract
Listing Terms Contract
Read Less
Want to know what your home might be worth? Contact us for a FREE valuation!

Our team is ready to help you sell your home for the highest possible price ASAP
Bought with Kathryn M. Gruttadauria • ERA Key Realty Services-Bay State Group
GET MORE INFORMATION





