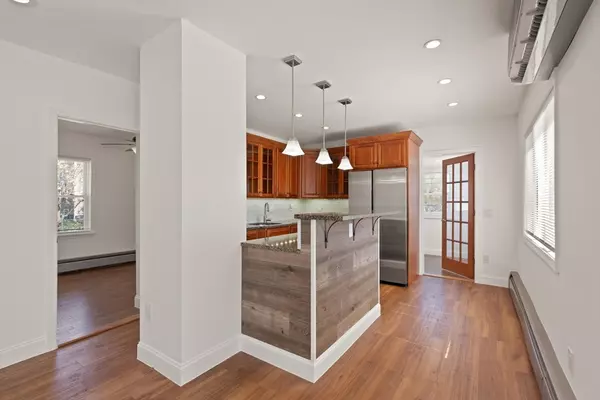$535,000
$525,000
1.9%For more information regarding the value of a property, please contact us for a free consultation.
74 Winter St Taunton, MA 02780
4 Beds
2 Baths
1,494 SqFt
Key Details
Sold Price $535,000
Property Type Multi-Family
Sub Type 2 Family - 2 Units Up/Down
Listing Status Sold
Purchase Type For Sale
Square Footage 1,494 sqft
Price per Sqft $358
MLS Listing ID 73226966
Sold Date 07/09/24
Bedrooms 4
Full Baths 2
Year Built 1900
Annual Tax Amount $4,179
Tax Year 2023
Lot Size 2,613 Sqft
Acres 0.06
Property Description
BUYERS FINANCING FELL THROUGH, THEiR LOSS IS YOUR OPPORTUNITY! If you've been trying to secure a solid 2 family with the opportunity to “house hack” in the THRIVING Taunton market you won't want to miss out on this one. 1st floor Vacant and renovated owner's unit featuring plenty of counter space/ wood cabinetry and granite counters. Off the kitchen, you will find the office/flex space with hardwood flooring and plenty of natural light. The 1st fl unit features a fully tiled bathroom with a super cute barn door! The main bedroom features a nice-sized closet. Downstairs is where you will find the finished laundry room for the 1st fl unit, making doing laundry a breeze! The 2nd-floor unit has 2 beds with an eat-in kitchen and separate living space, additionally, there is a walk-up attic where you can increase square footage by finishing and adding value. The 2nd-floor unit needs updating but is move-in ready and occupied by a long-term month-to-month tenant who is great.
Location
State MA
County Bristol
Zoning URBRES
Direction Use GPS
Rooms
Basement Full, Partially Finished, Interior Entry
Interior
Interior Features Mudroom, Ceiling Fan(s), High Speed Internet, Upgraded Cabinets, Upgraded Countertops, Bathroom With Tub & Shower, Open Floorplan, Remodeled, Walk-Up Attic, Living Room, Kitchen, Laundry Room, Office/Den
Heating Baseboard, Electric, Oil, Natural Gas
Cooling Window Unit(s)
Flooring Tile, Hardwood, Vinyl / VCT, Carpet
Fireplaces Type Electric, Gas
Appliance Range, Dishwasher, Microwave, Refrigerator, Washer, Dryer
Exterior
Community Features Public Transportation, Shopping, Medical Facility, Highway Access, House of Worship
Utilities Available for Gas Range
Total Parking Spaces 4
Garage No
Building
Story 4
Foundation Stone
Sewer Public Sewer
Water Public
Others
Senior Community false
Read Less
Want to know what your home might be worth? Contact us for a FREE valuation!

Our team is ready to help you sell your home for the highest possible price ASAP
Bought with Marissa Monteiro • RE/MAX Synergy
GET MORE INFORMATION





