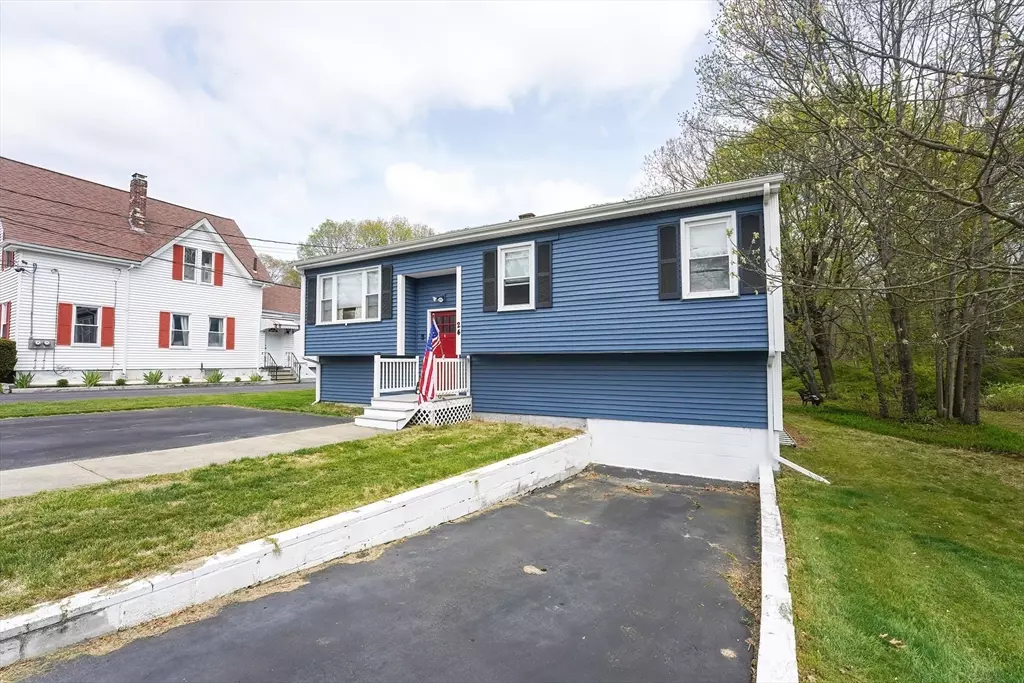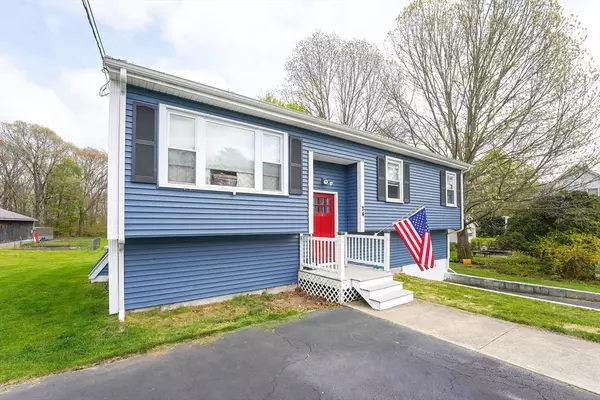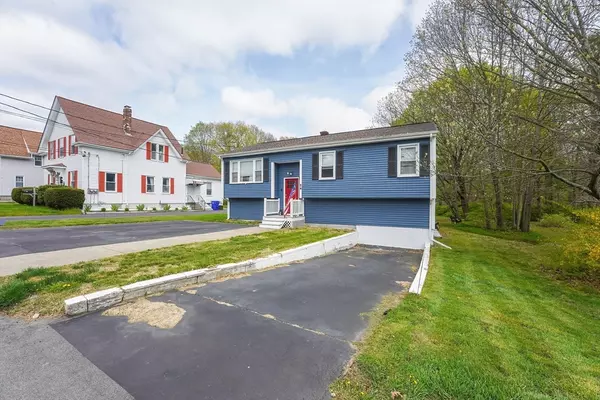$530,000
$499,000
6.2%For more information regarding the value of a property, please contact us for a free consultation.
24 Anawan St Taunton, MA 02780
3 Beds
2 Baths
1,768 SqFt
Key Details
Sold Price $530,000
Property Type Single Family Home
Sub Type Single Family Residence
Listing Status Sold
Purchase Type For Sale
Square Footage 1,768 sqft
Price per Sqft $299
MLS Listing ID 73233104
Sold Date 07/05/24
Style Raised Ranch
Bedrooms 3
Full Baths 2
HOA Y/N false
Year Built 1973
Annual Tax Amount $4,578
Tax Year 2023
Lot Size 0.330 Acres
Acres 0.33
Property Description
WELCOME HOME to 24 Anawan St in Taunton, MA. This amazing vinyl sided raised ranch boasts 3 good sized bedrooms, 2 full baths, oversized finished basement (2 rooms) and a layout that perfectly blends comfort with style. Main bed has 2 closets. Recessed lighting. Level 1 offers HW flooring. Newer windows. Basement with all new luxury vinyl flooring. Enjoy the view in your bright sunroom (new luxury vinyl) with a slider to back deck. Step outside into your oversized yard (.33 acres). Perfect for relaxing, entertaining & enjoying the outdoors to your hearts content. Shed included. With 2 driveways, parking will never be an issue! Nestled in a great neighborhood. Great location! Easy access to all shopping, restaurants & all major routes. Inside the open concept living spaces are filled with lots of natural light. Kitchen offers lots of counter space and an oversized island. Tons of storage space! Roof (5 years), WH (2 years) Oil tank (5 years) Furnace (new piping/fittings -serviced annual
Location
State MA
County Bristol
Zoning URBRES
Direction GPS
Rooms
Basement Full, Finished, Walk-Out Access
Primary Bedroom Level First
Interior
Interior Features Sun Room
Heating Baseboard, Radiant, Oil
Cooling None
Flooring Wood, Tile, Vinyl
Appliance Electric Water Heater, Range, Dishwasher, Microwave, Refrigerator, Washer, Dryer
Laundry In Basement, Gas Dryer Hookup, Washer Hookup
Exterior
Exterior Feature Porch, Deck
Utilities Available for Gas Range, for Gas Dryer, Washer Hookup
Roof Type Shingle
Total Parking Spaces 6
Garage No
Building
Lot Description Level
Foundation Concrete Perimeter
Sewer Public Sewer
Water Public
Architectural Style Raised Ranch
Others
Senior Community false
Read Less
Want to know what your home might be worth? Contact us for a FREE valuation!

Our team is ready to help you sell your home for the highest possible price ASAP
Bought with Ruth Littleton • Littleton Realty Group
GET MORE INFORMATION





