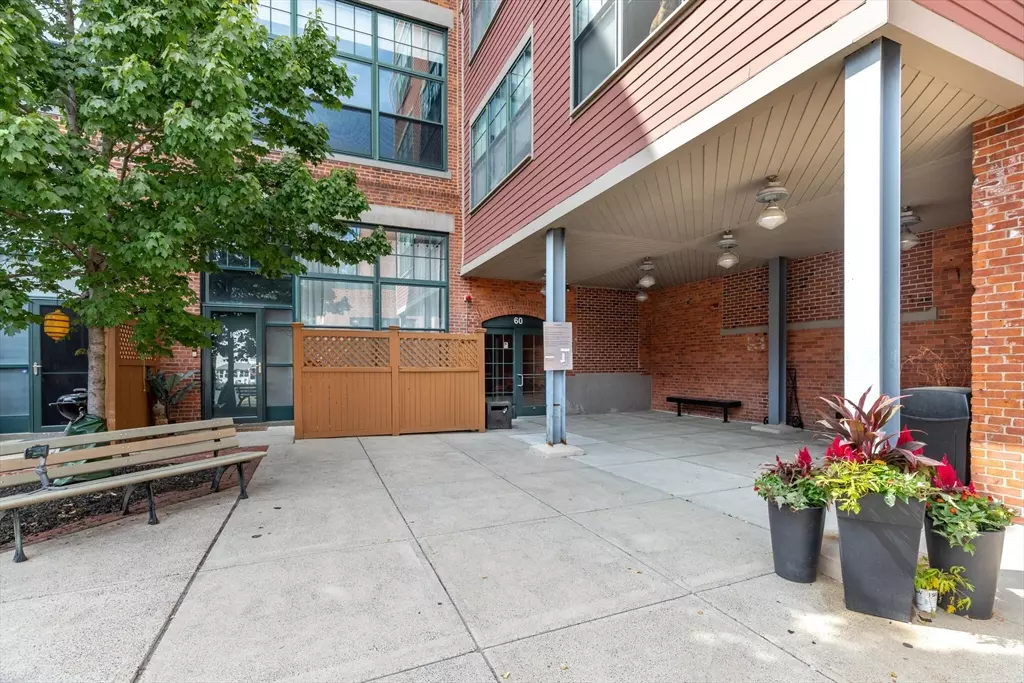$490,000
$499,000
1.8%For more information regarding the value of a property, please contact us for a free consultation.
60 Dudley St #313 Chelsea, MA 02150
1 Bed
1 Bath
1,136 SqFt
Key Details
Sold Price $490,000
Property Type Condo
Sub Type Condominium
Listing Status Sold
Purchase Type For Sale
Square Footage 1,136 sqft
Price per Sqft $431
MLS Listing ID 73251085
Sold Date 07/01/24
Bedrooms 1
Full Baths 1
HOA Fees $458/mo
Year Built 1919
Annual Tax Amount $5,433
Tax Year 2024
Property Description
Brick & beam penthouse unit in highly desirable Spencer Lofts. Well designed and comfortable open floor home. Bright and sunny thanks to 2 massive west-facing window banks that span the length of the unit for all day brightness & afternoon sun. Soaring 14 foot ceilings. Plentiful storage, including the walk-in closet of your dreams, 2-level entry closet and built-in cabinetry. Many improvements & upgrades including: kitchen, built-in vanity/desk, central AC (2019), gas furnace (2015), water heater (2022), W/D (2019), refrigerator (2023). Professionally managed, well maintained building. New TPO roof (2019). New common roof deck (2019). Market Basket, many retail and restaurant options including Dunkin, Starbucks, & Ciao Pizza are all close by. A stone's throw from Boston with multiple commuter options (Silver Line, Commuter Rail – 1 stop to North Station, MBTA (the #111 bus takes only 15 minutes to Haymarket). Also convenient to Logan Airport. Deeded Off-Street parking space #101.
Location
State MA
County Suffolk
Zoning 1021
Direction Webster Ave to Dudley St. PLEASE park on Dudley St NOT in the parking lot.
Rooms
Basement Y
Primary Bedroom Level Main, Third
Kitchen Cathedral Ceiling(s), Dining Area, Countertops - Stone/Granite/Solid, Kitchen Island, Open Floorplan, Stainless Steel Appliances, Lighting - Pendant
Interior
Interior Features Closet, Open Floorplan, Entrance Foyer, Internet Available - Unknown
Heating Forced Air, Natural Gas, Individual, Unit Control
Cooling Central Air
Flooring Other
Appliance Range, Dishwasher, Disposal, Microwave, Refrigerator, Freezer, Washer, Dryer
Laundry Third Floor, In Unit, Electric Dryer Hookup, Washer Hookup
Exterior
Exterior Feature Deck - Roof, City View(s)
Fence Security
Community Features Public Transportation, Shopping, Park, Bike Path, Highway Access, House of Worship, Public School, T-Station
Utilities Available for Gas Range, for Gas Oven, for Electric Dryer, Washer Hookup
View Y/N Yes
View City
Roof Type Rubber
Total Parking Spaces 1
Garage No
Building
Story 1
Sewer Public Sewer
Water Public
Schools
Elementary Schools Chelsea Public
Middle Schools Chelsea Public
High Schools Chelsea Public
Others
Pets Allowed Yes w/ Restrictions
Senior Community false
Acceptable Financing Contract
Listing Terms Contract
Read Less
Want to know what your home might be worth? Contact us for a FREE valuation!

Our team is ready to help you sell your home for the highest possible price ASAP
Bought with Amanda George • Century 21 Shawmut Properties
GET MORE INFORMATION





