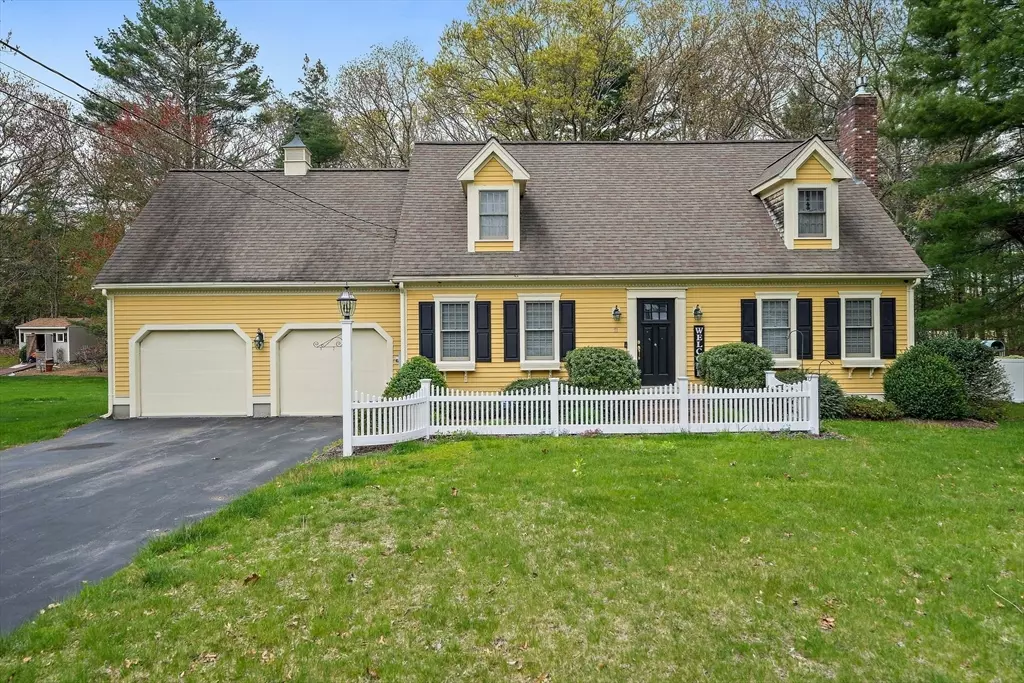$610,000
$579,000
5.4%For more information regarding the value of a property, please contact us for a free consultation.
71 Nuthatch Ln Taunton, MA 02780
3 Beds
1.5 Baths
1,767 SqFt
Key Details
Sold Price $610,000
Property Type Single Family Home
Sub Type Single Family Residence
Listing Status Sold
Purchase Type For Sale
Square Footage 1,767 sqft
Price per Sqft $345
MLS Listing ID 73236720
Sold Date 07/02/24
Style Cape
Bedrooms 3
Full Baths 1
Half Baths 1
HOA Y/N false
Year Built 1996
Annual Tax Amount $5,800
Tax Year 2024
Lot Size 0.690 Acres
Acres 0.69
Property Description
Welcome home to 71 Nuthatch Ln. This perfectly situated 3 bedroom cape sits at the end of a quiet cul-de-sac. Upon entering, a beautiful foyer will lead you into the bright living room with plenty of space to for all to gather.The Large eat in kitchen has plenty of room between the ample cabinet space and center island with storage. The kitchen includes granite counter tops, tile back splash and stainless steel appliances.The dining room offers a bright welcoming space with beautiful furniture that will remain! Built in china cabinet is a bonus! Upstairs you will find the primary bedroom and 2 additional bedrooms and the full bathroom.The spacious primary bedroom includes 2 walk-in closets. You will fall in love with your new spacious deck that overlooks your gorgeous tree lined yard that abuts the Friends of Boyden wildlife refuge! This home also has an unfinished basement and a Huge 2 car garage! Title 5 to be done prior to closing. No showings until open house.
Location
State MA
County Bristol
Zoning 3.21
Direction Cohannet to Nuthatch
Rooms
Basement Full, Unfinished
Primary Bedroom Level Second
Dining Room Flooring - Hardwood
Interior
Heating Baseboard, Natural Gas
Cooling Central Air
Flooring Wood, Tile, Carpet
Fireplaces Number 1
Appliance Gas Water Heater, Range, Dishwasher, Microwave, Refrigerator
Laundry Electric Dryer Hookup
Exterior
Exterior Feature Deck, Rain Gutters
Garage Spaces 2.0
Community Features Public Transportation, Park, Walk/Jog Trails, Conservation Area
Utilities Available for Electric Range, for Electric Oven, for Electric Dryer
Roof Type Shingle
Total Parking Spaces 8
Garage Yes
Building
Lot Description Cul-De-Sac
Foundation Concrete Perimeter
Sewer Private Sewer
Water Public
Architectural Style Cape
Others
Senior Community false
Acceptable Financing Contract
Listing Terms Contract
Read Less
Want to know what your home might be worth? Contact us for a FREE valuation!

Our team is ready to help you sell your home for the highest possible price ASAP
Bought with Olta Joxhe • Advisors Living - Canton
GET MORE INFORMATION





