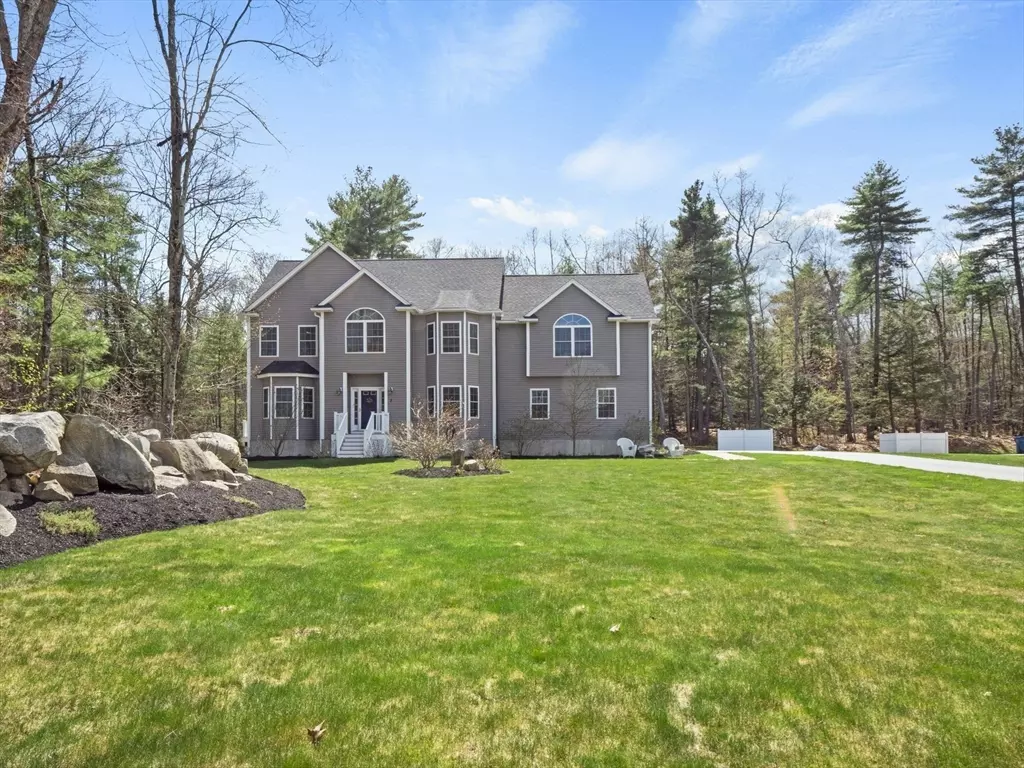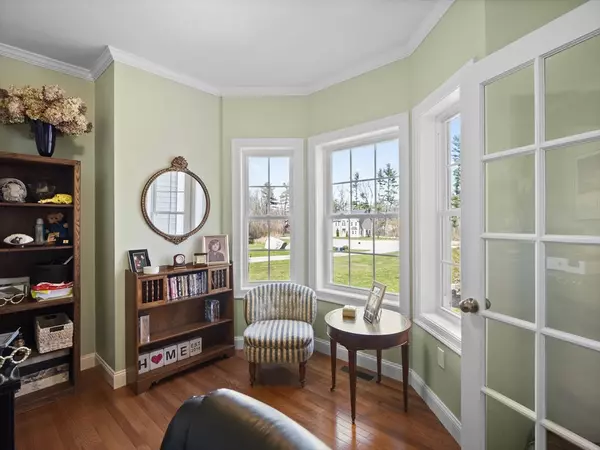$990,000
$979,900
1.0%For more information regarding the value of a property, please contact us for a free consultation.
3 Ava Ln Tyngsborough, MA 01879
4 Beds
2.5 Baths
3,412 SqFt
Key Details
Sold Price $990,000
Property Type Single Family Home
Sub Type Single Family Residence
Listing Status Sold
Purchase Type For Sale
Square Footage 3,412 sqft
Price per Sqft $290
MLS Listing ID 73228158
Sold Date 07/01/24
Style Colonial
Bedrooms 4
Full Baths 2
Half Baths 1
HOA Y/N false
Year Built 2015
Annual Tax Amount $11,794
Tax Year 2024
Lot Size 2.260 Acres
Acres 2.26
Property Description
Better than new! This elegant open concept Colonial home is set back on a beautiful 2+ acre lot on a cul-de-sac! Many updates with hardwood floors throughout, fabulous kitchen featuring maple cabinetry, walk-in pantry, gas stove and stainless appliances, first floor office, gas fireplaced great room. Partially finished basement separately zoned for heat and AC, walk up attic, four upstairs bedrooms plus a craft or sitting room. The space offers many options for the next homeowner! Generator, recessed lighting, composite deck, new paver walkways and irrigation system for front and back yards as well as gardens, gutter system, well with filtration system are some of the subtle elements that make this home stand out. Freshly painted interior! Don't hesitate! Showings start at open house on Saturday, April 27. Professional photos to follow.
Location
State MA
County Middlesex
Zoning R1
Direction Off Willowdale
Rooms
Basement Partially Finished, Bulkhead
Primary Bedroom Level Second
Dining Room Flooring - Hardwood
Kitchen Flooring - Hardwood, Pantry, Countertops - Stone/Granite/Solid, Kitchen Island, Cabinets - Upgraded, Recessed Lighting, Stainless Steel Appliances
Interior
Interior Features Closet, Sitting Room, Foyer, Walk-up Attic
Heating Forced Air, Natural Gas
Cooling Central Air
Flooring Tile, Hardwood, Flooring - Hardwood
Fireplaces Number 1
Fireplaces Type Living Room
Appliance Range, Dishwasher, Microwave, Refrigerator, Washer, Dryer
Laundry Flooring - Stone/Ceramic Tile, Electric Dryer Hookup, Washer Hookup, Second Floor, Gas Dryer Hookup
Exterior
Exterior Feature Deck - Composite, Sprinkler System, Garden
Garage Spaces 2.0
Utilities Available for Gas Range, for Gas Dryer, Generator Connection
Roof Type Shingle
Total Parking Spaces 6
Garage Yes
Building
Lot Description Level
Foundation Concrete Perimeter
Sewer Public Sewer
Water Private
Others
Senior Community false
Read Less
Want to know what your home might be worth? Contact us for a FREE valuation!

Our team is ready to help you sell your home for the highest possible price ASAP
Bought with Penelope Valdez Mejia • Keller Williams Realty
GET MORE INFORMATION





