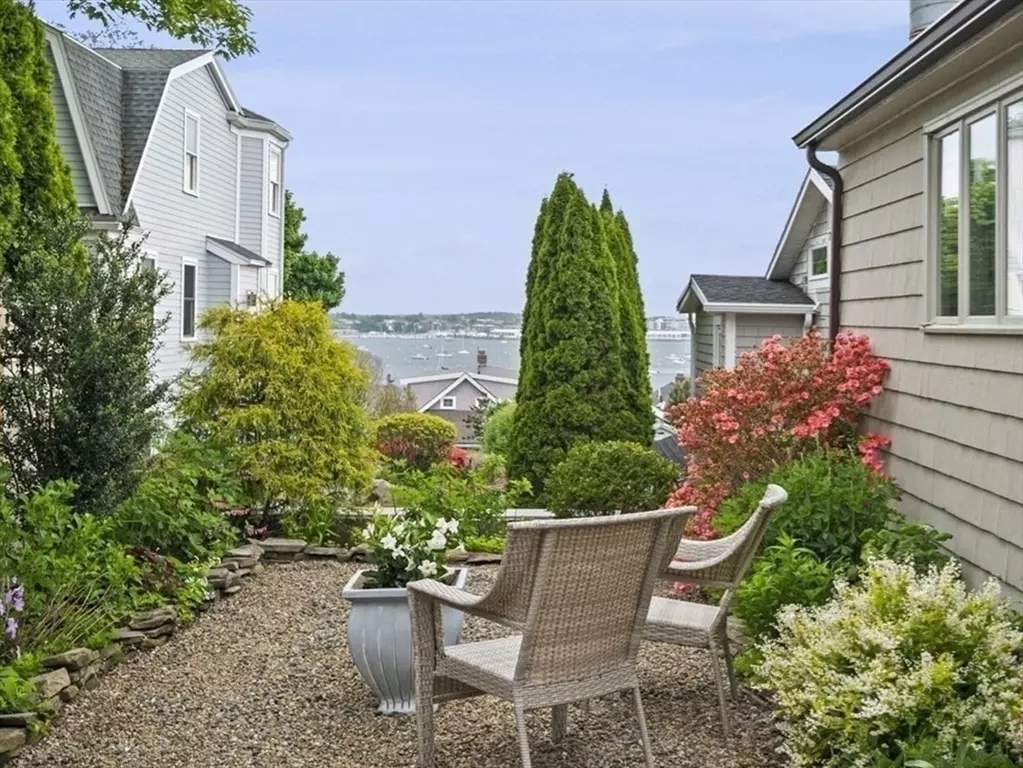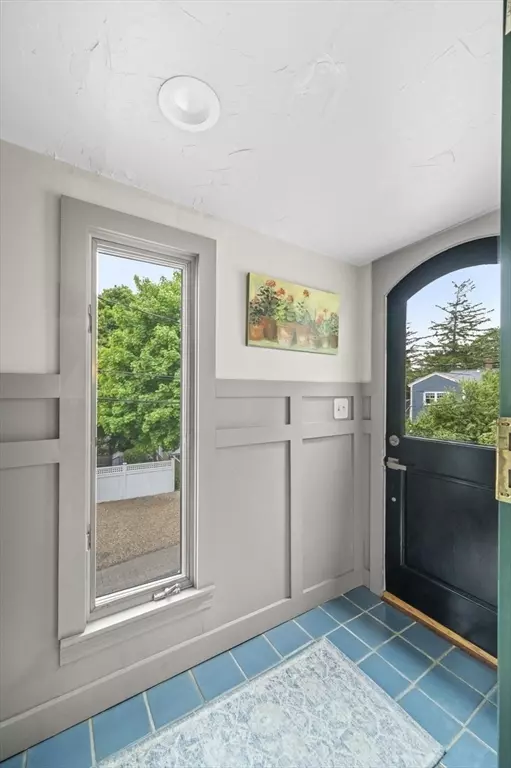$947,000
$775,000
22.2%For more information regarding the value of a property, please contact us for a free consultation.
26 Manataug Trail Marblehead, MA 01945
3 Beds
2 Baths
1,612 SqFt
Key Details
Sold Price $947,000
Property Type Single Family Home
Sub Type Single Family Residence
Listing Status Sold
Purchase Type For Sale
Square Footage 1,612 sqft
Price per Sqft $587
MLS Listing ID 73243314
Sold Date 07/01/24
Style Other (See Remarks)
Bedrooms 3
Full Baths 2
HOA Y/N false
Year Built 1930
Annual Tax Amount $6,060
Tax Year 2024
Lot Size 3,920 Sqft
Acres 0.09
Property Description
Discover this enchanting home nestled in a tranquil and hidden neighborhood, boasting breathtaking panoramic views of Salem Harbor. Just two doors away from the ocean, start your mornings with a cup of coffee in the serene backyard, enveloped by beautiful perennial gardens all while soaking in the stunning ocean scenery. Conclude each day with a spectacular sunset. Inside, wood floors flow seamlessly through the dining room with cozy fireplace and the living room where large picture windows frame captivating water views. The open kitchen effortlessly connects to a family room featuring a warm brick wood-burning fireplace and French doors that lead to the backyard oasis. The 1st floor offers 2 beds and a full bath, while the upstairs primary suite provides sweeping water views, a full bath, and a walk-in closet. Additional conveniences include 1st fl. laundry and 4 off-street parking spaces. Enjoy deeded neighborhood beach rights, perfect for embracing a peaceful seaside lifestyle.
Location
State MA
County Essex
Zoning SR
Direction Jersey Street when you see Salem Harbor, turn left on Power Terrace, then right on Manataug Trail.
Rooms
Family Room Flooring - Stone/Ceramic Tile, Deck - Exterior, Open Floorplan
Basement Interior Entry, Sump Pump, Concrete, Unfinished
Primary Bedroom Level Second
Dining Room Flooring - Wood
Kitchen Flooring - Stone/Ceramic Tile, Gas Stove
Interior
Heating Forced Air, Natural Gas
Cooling None
Fireplaces Number 2
Fireplaces Type Dining Room, Family Room
Appliance Gas Water Heater, Water Heater
Laundry First Floor
Exterior
Exterior Feature Deck - Composite, Garden
Community Features Public School, Other
Waterfront Description Beach Front,Ocean,Direct Access,Walk to,0 to 1/10 Mile To Beach,Beach Ownership(Deeded Rights)
View Y/N Yes
View Scenic View(s)
Total Parking Spaces 4
Garage No
Building
Lot Description Other
Foundation Concrete Perimeter, Block, Irregular
Sewer Public Sewer
Water Public
Architectural Style Other (See Remarks)
Schools
Elementary Schools Public/Private
Middle Schools Public/Private
High Schools Public/Private
Others
Senior Community false
Read Less
Want to know what your home might be worth? Contact us for a FREE valuation!

Our team is ready to help you sell your home for the highest possible price ASAP
Bought with Steven White • William Raveis R.E. & Home Services
GET MORE INFORMATION





