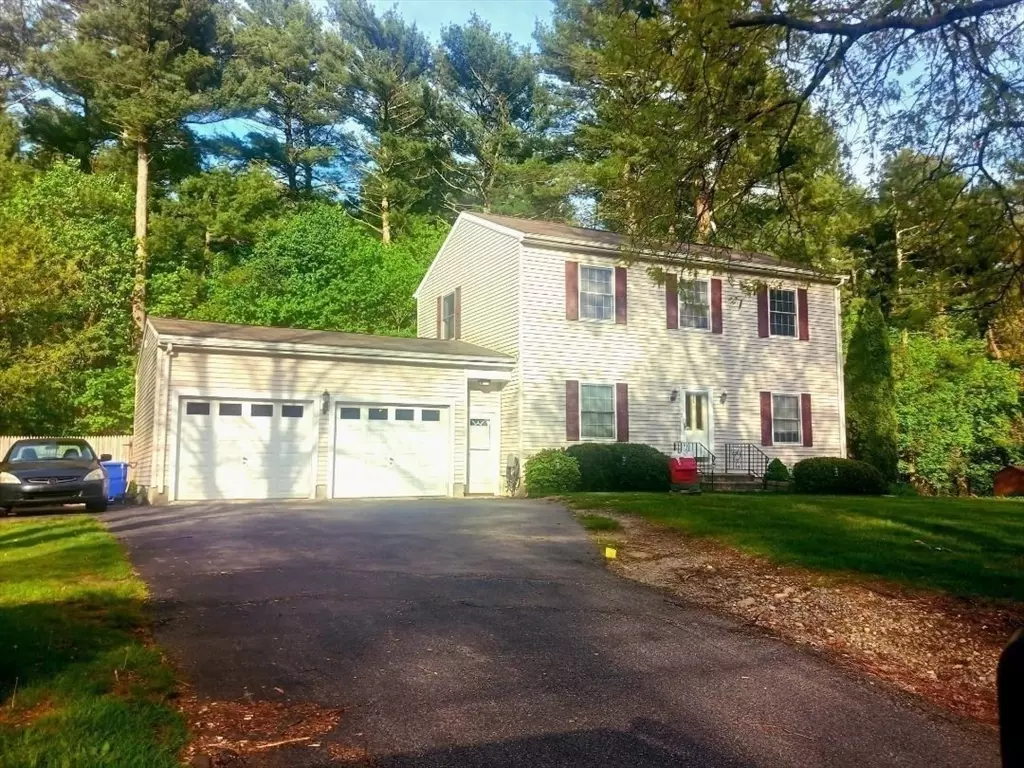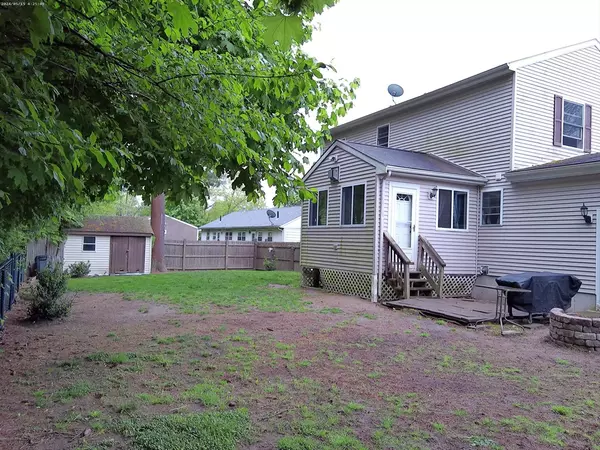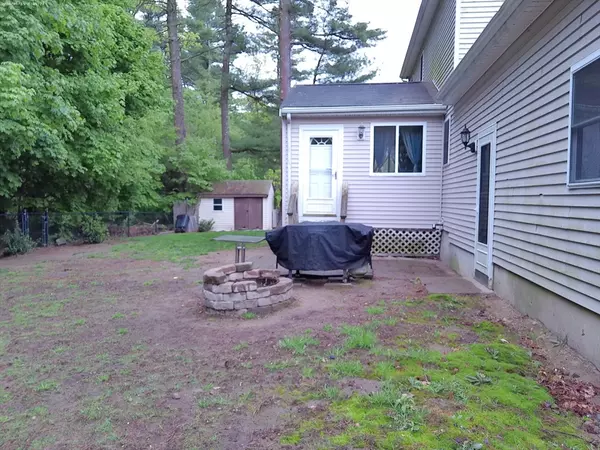$540,000
$549,900
1.8%For more information regarding the value of a property, please contact us for a free consultation.
83 Margaret Road Taunton, MA 02718
3 Beds
2 Baths
1,832 SqFt
Key Details
Sold Price $540,000
Property Type Single Family Home
Sub Type Single Family Residence
Listing Status Sold
Purchase Type For Sale
Square Footage 1,832 sqft
Price per Sqft $294
MLS Listing ID 73236182
Sold Date 06/28/24
Style Colonial
Bedrooms 3
Full Baths 2
HOA Y/N false
Year Built 1997
Annual Tax Amount $4,634
Tax Year 2023
Lot Size 0.270 Acres
Acres 0.27
Property Description
Step into this sundrenched SPACIOUS colonial in rural East Taunton. With quick access to Rtes 495, 24 & 140 this home is a commuter's dream. Three bedrooms, two full baths, main bedroom with front to back set up with TWO large WALK- IN CLOSETS, bathroom access from hall and main bedroom, first floor has a great layout for entertaining, living room, dining room, family room with gas stove & french doors, large office off of the kitchen which would also make a great den, hardwood floors throughout and tons of natural light. Partially finished basement, attached two car garage w/openers, interior access &, backyard access. Fully fenced back yard, great for those cookouts on a warm summer night. Local amenities include Massasoit State Park & campground with a beach, hiking, biking and bridle trails & Deep Pond Farm & Stables at end of the road offering food, drink & free entertainment, minutes to shopping and restaurants. MOTIVATED SELLERS ARE READY TO GO.
Location
State MA
County Bristol
Area East Taunton
Zoning res
Direction Middleboro Ave to Margaret Road
Rooms
Family Room Vaulted Ceiling(s), Flooring - Hardwood, French Doors, Cable Hookup, Exterior Access, Gas Stove, Lighting - Overhead
Basement Full, Partially Finished, Interior Entry, Bulkhead
Primary Bedroom Level Second
Dining Room Flooring - Hardwood, Cable Hookup, Lighting - Overhead
Kitchen Flooring - Vinyl, Dining Area, Exterior Access, Lighting - Overhead
Interior
Interior Features Cable Hookup, Office
Heating Baseboard, Natural Gas
Cooling Central Air, Dual
Flooring Wood, Vinyl, Hardwood, Flooring - Hardwood
Fireplaces Number 1
Appliance Gas Water Heater, Range, Dishwasher, Microwave, Refrigerator
Laundry In Basement
Exterior
Exterior Feature Rain Gutters, Storage, Screens, Fenced Yard
Garage Spaces 2.0
Fence Fenced/Enclosed, Fenced
Community Features Shopping, Park, Walk/Jog Trails, Bike Path, Conservation Area, Highway Access, House of Worship, Public School
Utilities Available for Electric Range, for Electric Oven
Waterfront Description Beach Front,Lake/Pond,1/2 to 1 Mile To Beach
Roof Type Shingle
Total Parking Spaces 6
Garage Yes
Building
Lot Description Cleared
Foundation Concrete Perimeter
Sewer Private Sewer
Water Public
Architectural Style Colonial
Others
Senior Community false
Read Less
Want to know what your home might be worth? Contact us for a FREE valuation!

Our team is ready to help you sell your home for the highest possible price ASAP
Bought with Samson Kimani • RE/MAX Real Estate Center
GET MORE INFORMATION





