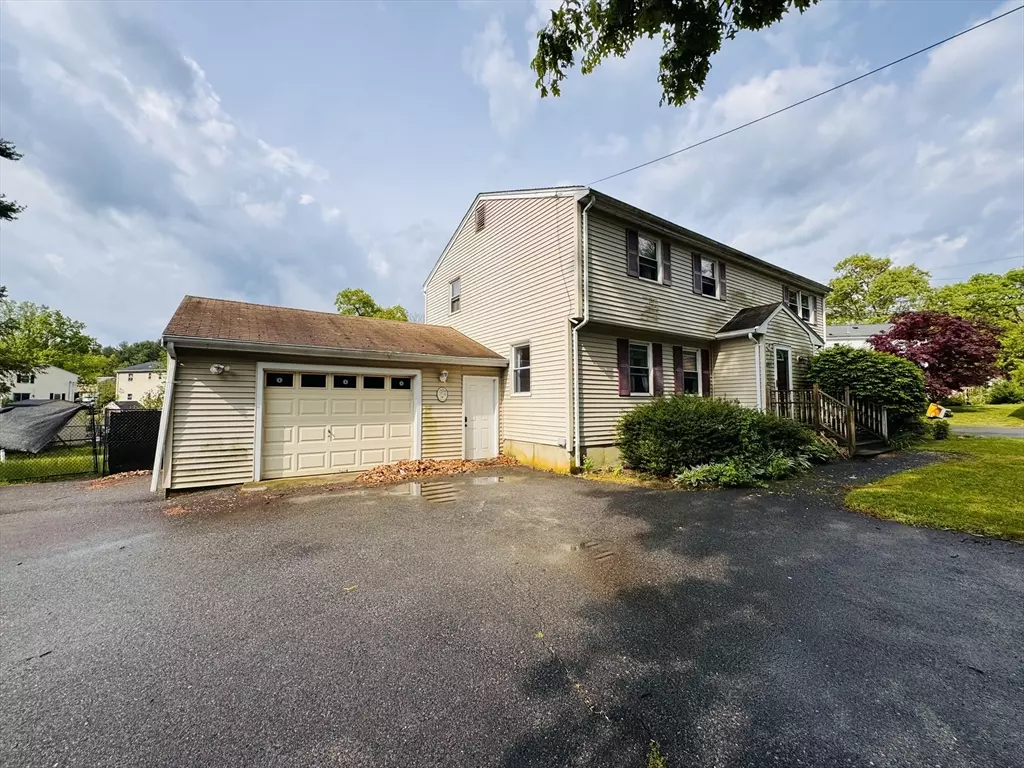$360,000
$330,000
9.1%For more information regarding the value of a property, please contact us for a free consultation.
440 Caswell Street #A Taunton, MA 02718
3 Beds
1.5 Baths
1,500 SqFt
Key Details
Sold Price $360,000
Property Type Condo
Sub Type Condominium
Listing Status Sold
Purchase Type For Sale
Square Footage 1,500 sqft
Price per Sqft $240
MLS Listing ID 73242087
Sold Date 06/28/24
Bedrooms 3
Full Baths 1
Half Baths 1
Year Built 1972
Annual Tax Amount $3,259
Tax Year 2024
Property Description
*Highest & Best due Sun 5/26 by 5pm, make offer good til Mon at noon** Welcome to your new home in the heart of East Taunton! This delightful 3-bedroom, 1.5-bathroom townhouse with NO HOA fee, offers comfortable living in a highly desired location! First floor features an oversized garage, walk right into the separate dining area, oversized beamed living room , kitchen & half bath. Upstairs you'll find 3 good sized bedroom and a full bath. With an oversized private fenced in backyard, ample closets, and a partially finished basement, you'll feel right at home! This townhouse is ideal for families, professionals, or anyone looking to enjoy the peace and serenity of East Taunton. With a little sweat equity this townhouse can make an ideal first home. Don't miss the opportunity to make this lovely property your new home! Contact us today to schedule a viewing!
Location
State MA
County Bristol
Area East Taunton
Zoning 3.25
Direction GPS
Rooms
Basement Y
Primary Bedroom Level Second
Interior
Interior Features Bonus Room
Heating Electric Baseboard
Cooling None
Flooring Carpet, Wood Laminate
Appliance Range, Dishwasher, Refrigerator, Washer, Dryer
Laundry In Basement, In Unit, Electric Dryer Hookup, Washer Hookup
Exterior
Exterior Feature Deck - Wood, Storage, Fenced Yard, Rain Gutters
Garage Spaces 1.0
Fence Security, Fenced
Community Features Public Transportation, Shopping, Park, Walk/Jog Trails, Golf, Medical Facility, Laundromat, Conservation Area, Highway Access, House of Worship, Private School, Public School
Utilities Available for Electric Range, for Electric Dryer, Washer Hookup
Roof Type Shingle
Total Parking Spaces 4
Garage Yes
Building
Story 3
Sewer Inspection Required for Sale
Water Public
Others
Pets Allowed Yes
Senior Community false
Read Less
Want to know what your home might be worth? Contact us for a FREE valuation!

Our team is ready to help you sell your home for the highest possible price ASAP
Bought with Kattia Ira • Thumbprint Realty, LLC
GET MORE INFORMATION





