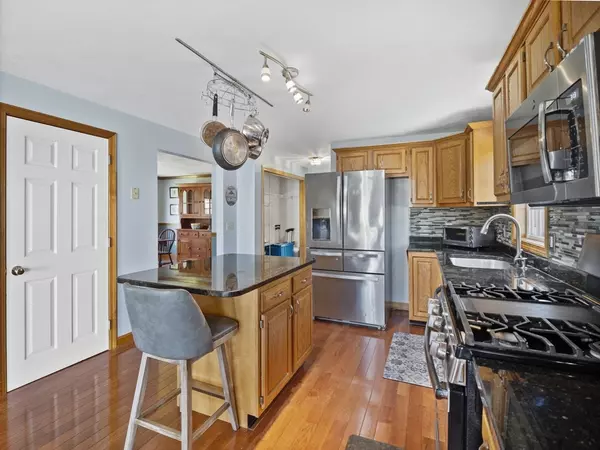$650,000
$649,000
0.2%For more information regarding the value of a property, please contact us for a free consultation.
77 Deertrack Drive Taunton, MA 02780
3 Beds
2.5 Baths
2,016 SqFt
Key Details
Sold Price $650,000
Property Type Single Family Home
Sub Type Single Family Residence
Listing Status Sold
Purchase Type For Sale
Square Footage 2,016 sqft
Price per Sqft $322
MLS Listing ID 73231900
Sold Date 06/28/24
Style Colonial
Bedrooms 3
Full Baths 2
Half Baths 1
HOA Fees $8/ann
HOA Y/N true
Year Built 1998
Annual Tax Amount $5,457
Tax Year 2023
Lot Size 0.680 Acres
Acres 0.68
Property Description
Marvelous one-owner, move-in ready home boasts spectacular hard wood floors that add warmth to the welcoming, open floor plan. Enter the great room that combines living/family room space & breakfast nook area adjacent to kitchen. Deck is conveniently located near the kitchen to make grilling easy & accessible. Laundry is functionally included on main floor right off the elegant kitchen with garbage disposal, granite counters, stainless appliances, matching back splash as well as island with seating. The kitchen boasts plenty of storage space in generously sized pantry and don't forget the bonus room to build a den, office, play room, or anything you envision. The dining room immediately off the kitchen rounds out the main floor. Upstairs find the large master en suite complete with walk-in closet, 2 other bedrooms & walk-up attic. Walk-out basement is your template for extra living space, already plumbed for a possible extra bathroom. All you need to do is move in.
Location
State MA
County Bristol
Zoning SUBRES
Direction Williams St to Deer Track Drive
Rooms
Basement Partially Finished, Walk-Out Access, Garage Access, Concrete
Primary Bedroom Level Second
Dining Room Flooring - Hardwood, Lighting - Pendant
Kitchen Flooring - Hardwood, Pantry, Countertops - Stone/Granite/Solid, Kitchen Island, Open Floorplan, Stainless Steel Appliances, Gas Stove, Lighting - Pendant
Interior
Interior Features Sunken, Breakfast Bar / Nook, Open Floorplan, Slider, Bonus Room, Great Room, Walk-up Attic, High Speed Internet, Other
Heating Forced Air, Natural Gas
Cooling Central Air, Whole House Fan
Flooring Tile, Carpet, Hardwood, Flooring - Hardwood
Appliance Electric Water Heater, Range, Microwave, Refrigerator
Laundry Bathroom - Half, Flooring - Stone/Ceramic Tile, Main Level, Electric Dryer Hookup, Washer Hookup, First Floor
Exterior
Exterior Feature Balcony / Deck, Deck, Rain Gutters, Sprinkler System
Garage Spaces 2.0
Community Features Public Transportation, Shopping, Highway Access, House of Worship, Other
Utilities Available for Gas Range, for Electric Dryer, Washer Hookup
Roof Type Shingle
Total Parking Spaces 6
Garage Yes
Building
Foundation Concrete Perimeter
Sewer Public Sewer
Water Public
Architectural Style Colonial
Schools
Elementary Schools E Pole
Middle Schools Parker
High Schools Ths, Bp
Others
Senior Community false
Read Less
Want to know what your home might be worth? Contact us for a FREE valuation!

Our team is ready to help you sell your home for the highest possible price ASAP
Bought with Donna DeCrescente • RE/MAX Andrew Realty Services
GET MORE INFORMATION





