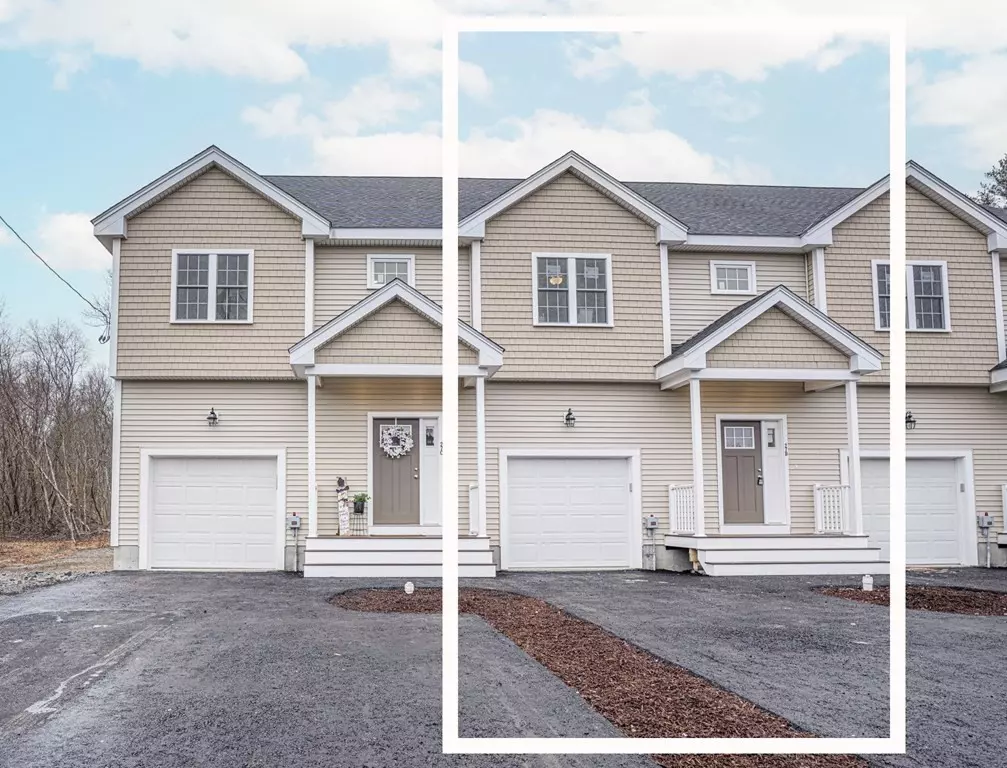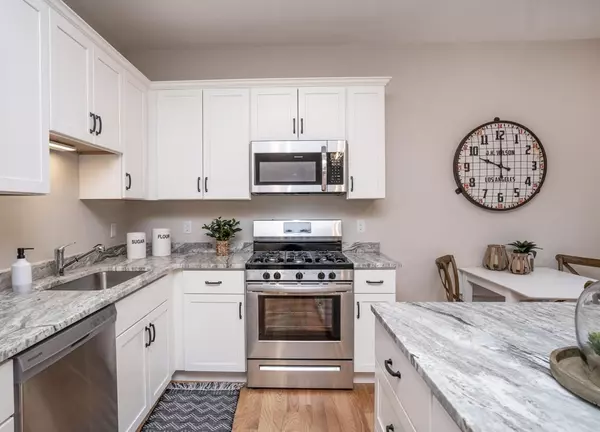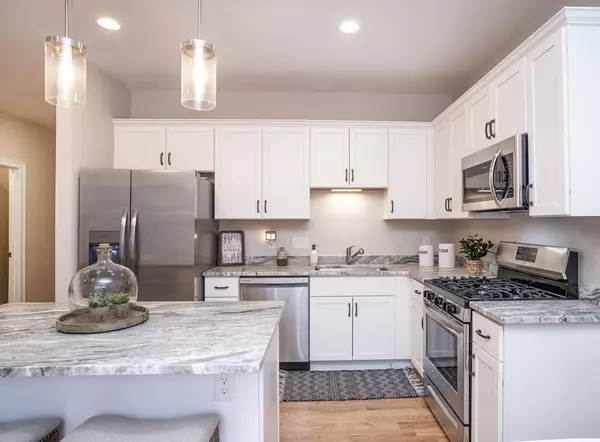$444,900
$444,900
For more information regarding the value of a property, please contact us for a free consultation.
7 Dora Dr #B Taunton, MA 02780
3 Beds
2.5 Baths
2,020 SqFt
Key Details
Sold Price $444,900
Property Type Condo
Sub Type Condominium
Listing Status Sold
Purchase Type For Sale
Square Footage 2,020 sqft
Price per Sqft $220
MLS Listing ID 73216931
Sold Date 06/28/24
Bedrooms 3
Full Baths 2
Half Baths 1
HOA Fees $125/mo
Year Built 2024
Tax Year 2024
Lot Size 0.350 Acres
Acres 0.35
Property Description
Spectacular Unit in Taunton's Newest Condominium Community! This amazing new construction is the key to the lifestyle you have been waiting for! Be the first to cook your meals in this beautiful custom kitchen complete with granite counters, stainless appliances, center island and recessed lights. Eating area w/ slider overlooking a serene and private, tree-lined backyard. Cook while you entertain your guests in the open concept living room area. Convenient Powder Room completes the first level. Ascend to your second level, where you can retreat to the Master Bedroom Suite complete with Cathedral Ceilings w/ Fan, Walk-In-Closet & Full Bath. Second Floor Laundry Conveniently Outside Master, Two Additional Bedrooms Overlooking the Back Yard, and Another Full Bath. Beautifully finished basement offers the perfect family room complete with recessed lighting and beautiful flooring. Garage and end of Cul-de-Sac Location wraps this home in a big, beautiful bow!
Location
State MA
County Bristol
Zoning UR
Direction 634 Winthrop St to Dora Estates, entrance on left after 634 Winthrop.
Rooms
Family Room Flooring - Vinyl
Basement Y
Primary Bedroom Level Second
Kitchen Flooring - Hardwood, Countertops - Stone/Granite/Solid, Kitchen Island, Slider, Stainless Steel Appliances, Gas Stove
Interior
Heating Forced Air
Cooling Central Air
Flooring Tile, Carpet, Hardwood
Appliance Range, Dishwasher, Microwave, Refrigerator
Laundry Second Floor, In Unit
Exterior
Exterior Feature Porch, Rain Gutters, Sprinkler System
Garage Spaces 1.0
Community Features Public Transportation, Shopping, Public School
Utilities Available for Gas Range
Roof Type Shingle
Total Parking Spaces 2
Garage Yes
Building
Story 2
Sewer Public Sewer
Water Public
Others
Senior Community false
Read Less
Want to know what your home might be worth? Contact us for a FREE valuation!

Our team is ready to help you sell your home for the highest possible price ASAP
Bought with Dan Gouveia Team • Keller Williams Realty
GET MORE INFORMATION





