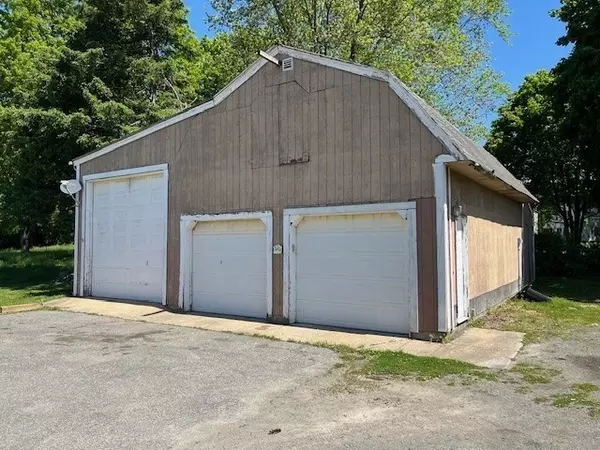$395,000
$399,900
1.2%For more information regarding the value of a property, please contact us for a free consultation.
95 Tremont Street Taunton, MA 02780
3 Beds
1 Bath
1,636 SqFt
Key Details
Sold Price $395,000
Property Type Single Family Home
Sub Type Single Family Residence
Listing Status Sold
Purchase Type For Sale
Square Footage 1,636 sqft
Price per Sqft $241
MLS Listing ID 73241521
Sold Date 06/28/24
Style Other (See Remarks)
Bedrooms 3
Full Baths 1
HOA Y/N false
Year Built 1870
Annual Tax Amount $3,904
Tax Year 2024
Lot Size 0.390 Acres
Acres 0.39
Property Description
Welcome to this charming 3 Bed, 1 Bath home featuring over 1600 sqft of living space. This property is a diamond in the rough offering a great opportunity for renovation and customization. This property offers a MASSIVE 3 bay garage providing a double bay and a bay for oversized parking. Also provides ample storage, a large storage/workshop area and a large room above. With a convenient layout with two first-floor bedrooms, living room, dining room and kitchen. The second floor provides a 3rd bedroom, sitting room and possible expansion for a 4th bedroom. Situated on a double lot, it provides plenty of outdoor space and potential expansion. Also, just minutes from routes 138 and 44, ensuring easy access to local amenities and commuter routes. Other features City Water/Sewer.
Location
State MA
County Bristol
Zoning 3.32
Direction Washington St to Tremont St (route 140)
Rooms
Basement Interior Entry, Dirt Floor, Unfinished
Primary Bedroom Level First
Dining Room Flooring - Wall to Wall Carpet, Exterior Access
Kitchen Flooring - Laminate, Gas Stove
Interior
Interior Features Sun Room, Sitting Room, Bonus Room, Internet Available - Unknown
Heating Baseboard, Natural Gas
Cooling Window Unit(s)
Flooring Plywood, Tile, Vinyl, Carpet, Flooring - Wall to Wall Carpet, Flooring - Wood
Appliance Gas Water Heater, Water Heater, Range, Dishwasher, Refrigerator
Laundry First Floor, Electric Dryer Hookup, Washer Hookup
Exterior
Exterior Feature Rain Gutters, Storage, Screens
Garage Spaces 4.0
Community Features Public Transportation, Shopping, Golf, Medical Facility, Highway Access, Public School, Sidewalks
Utilities Available for Gas Range, for Electric Dryer, Washer Hookup
Roof Type Shingle
Total Parking Spaces 5
Garage Yes
Building
Lot Description Level
Foundation Stone, Irregular
Sewer Public Sewer
Water Public
Architectural Style Other (See Remarks)
Schools
Elementary Schools Galligan
Middle Schools Friedman
High Schools Ths Or Bp
Others
Senior Community false
Read Less
Want to know what your home might be worth? Contact us for a FREE valuation!

Our team is ready to help you sell your home for the highest possible price ASAP
Bought with Cherie Poirier • Kinlin Grover Compass
GET MORE INFORMATION





