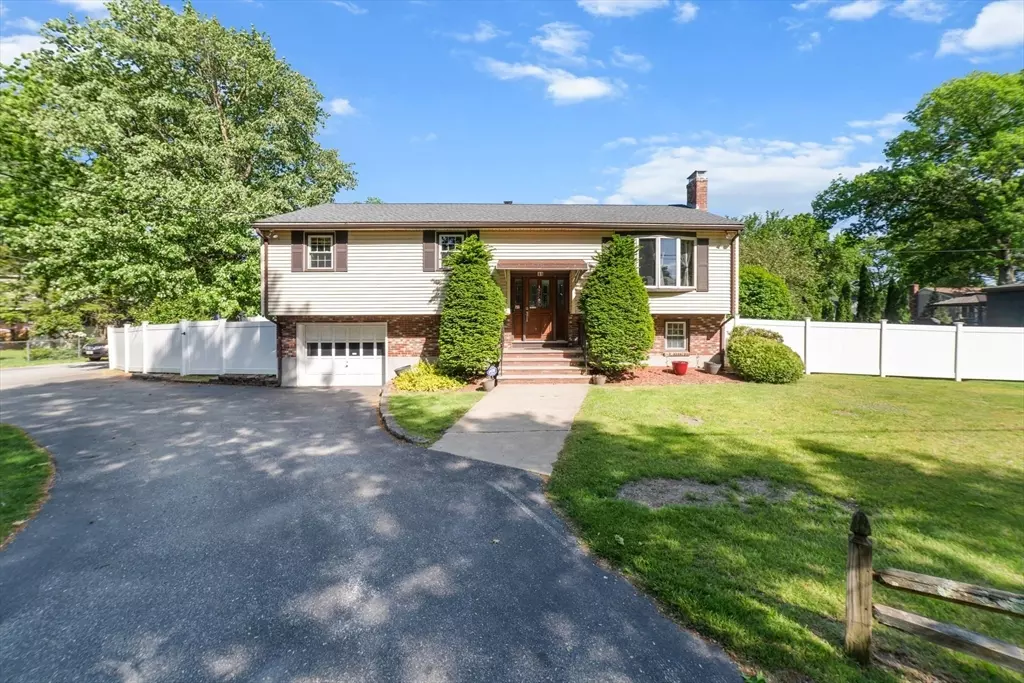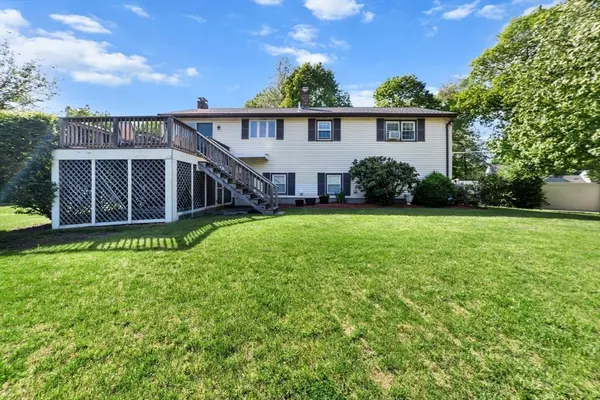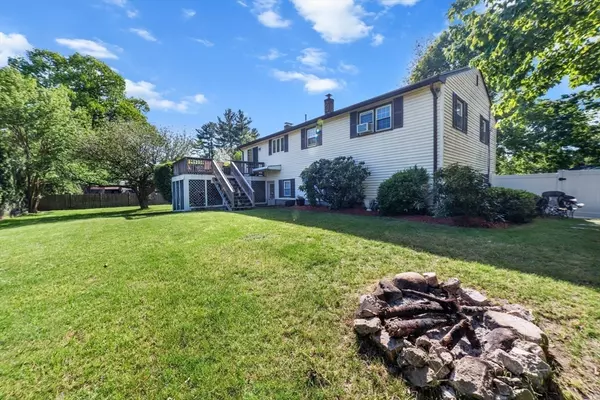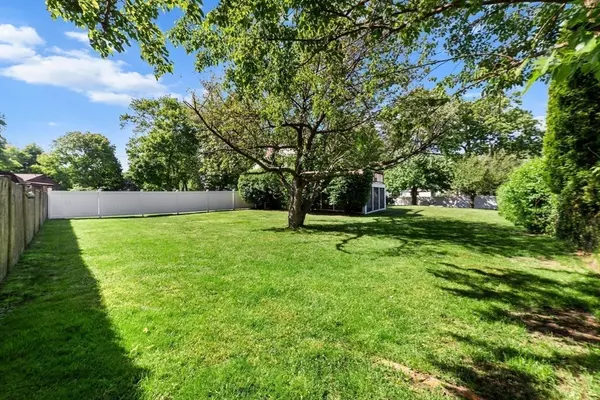$725,000
$674,900
7.4%For more information regarding the value of a property, please contact us for a free consultation.
11 Oakwood Rd Wilmington, MA 01887
3 Beds
2 Baths
1,935 SqFt
Key Details
Sold Price $725,000
Property Type Single Family Home
Sub Type Single Family Residence
Listing Status Sold
Purchase Type For Sale
Square Footage 1,935 sqft
Price per Sqft $374
MLS Listing ID 73244496
Sold Date 06/27/24
Style Raised Ranch
Bedrooms 3
Full Baths 2
HOA Y/N false
Year Built 1974
Annual Tax Amount $7,185
Tax Year 2024
Lot Size 0.290 Acres
Acres 0.29
Property Description
Welcome home to the desirable Silver Lake area of Wilmington! Situated on a corner lot, this split entry home features 3 bedrooms with ample closet space & 2 bathrooms. As you enter the home, you are greeted by an expansive living room with large bay windows that flood the space with natural light. Step into the kitchen featuring beautiful maple cabinets, a generous island with seating, & an additional dining area with a slider to a deck overlooking your backyard. The lower level features a spacious family room with a brick fireplace, perfect for cozy movie nights or gatherings. Completing the lower level is an additional bonus room that can be used as an office or gym, 3/4 bathroom, & convenient laundry. Outdoors you will enjoy the large fenced in-yard with an irrigation system, providing ample space to garden or entertain! Easy access to route 93, 95, 495 & minutes from the commuter rail! To top it off, Town Sewer & Gas Heating, rare finds in Wilmington! Don't miss this opportunity!
Location
State MA
County Middlesex
Zoning R2
Direction GPS
Rooms
Basement Full, Finished, Walk-Out Access
Primary Bedroom Level First
Interior
Interior Features Bonus Room
Heating Baseboard, Natural Gas
Cooling Central Air
Flooring Wood, Tile, Vinyl
Fireplaces Number 1
Appliance Gas Water Heater, Range, Dishwasher, Refrigerator, Freezer, Washer, Dryer
Laundry In Basement, Electric Dryer Hookup
Exterior
Exterior Feature Deck, Sprinkler System, Fenced Yard
Garage Spaces 1.0
Fence Fenced
Community Features Shopping, Park, Highway Access, Public School
Utilities Available for Electric Range, for Electric Dryer
Waterfront Description Beach Front,Lake/Pond
Roof Type Shingle
Total Parking Spaces 3
Garage Yes
Building
Lot Description Other
Foundation Concrete Perimeter
Sewer Public Sewer
Water Public
Others
Senior Community false
Read Less
Want to know what your home might be worth? Contact us for a FREE valuation!

Our team is ready to help you sell your home for the highest possible price ASAP
Bought with Brian & Diana Segool • Gibson Sotheby's International Realty
GET MORE INFORMATION





