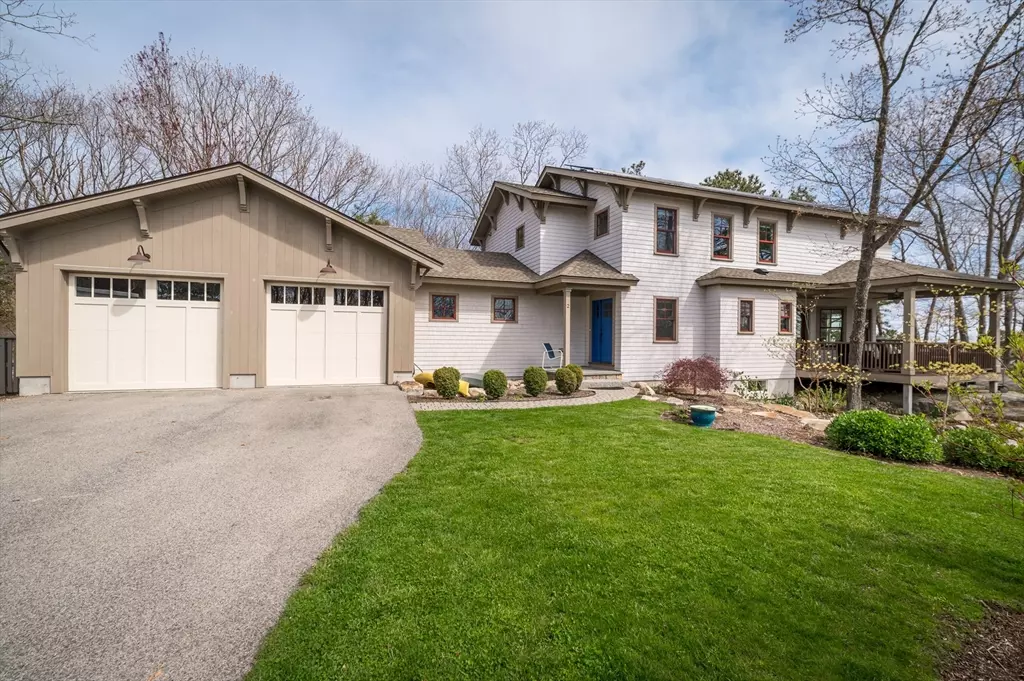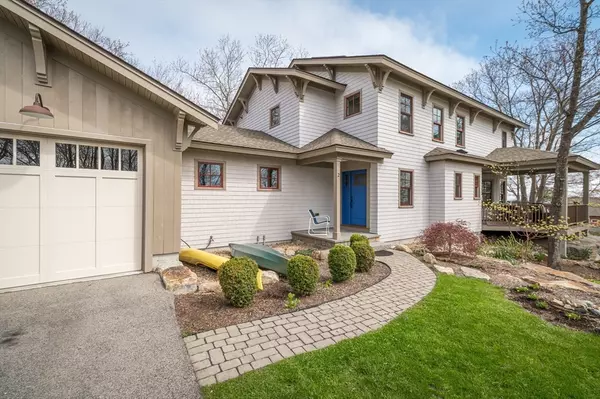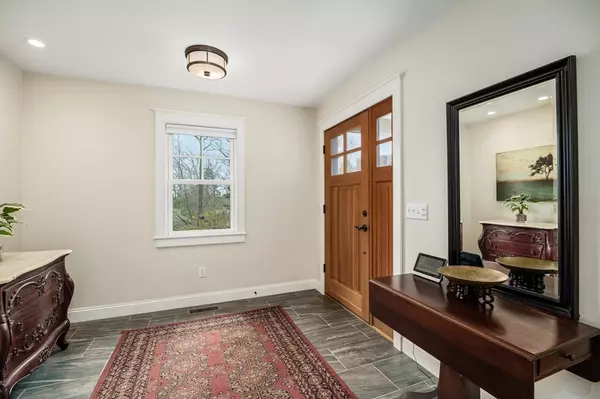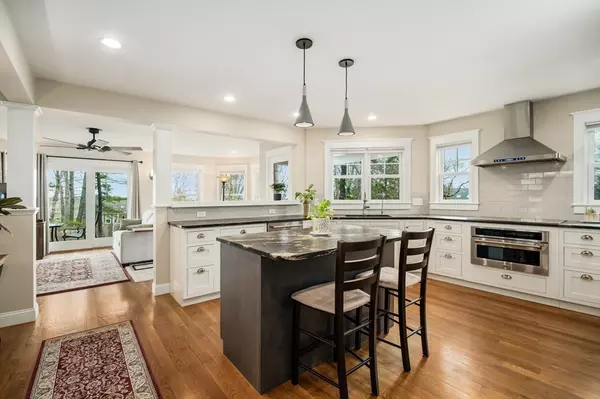$1,650,000
$1,625,000
1.5%For more information regarding the value of a property, please contact us for a free consultation.
2 Prides Lane Rockport, MA 01966
5 Beds
3.5 Baths
2,812 SqFt
Key Details
Sold Price $1,650,000
Property Type Single Family Home
Sub Type Single Family Residence
Listing Status Sold
Purchase Type For Sale
Square Footage 2,812 sqft
Price per Sqft $586
MLS Listing ID 73233879
Sold Date 06/27/24
Style Contemporary,Shingle
Bedrooms 5
Full Baths 3
Half Baths 1
HOA Y/N false
Year Built 2016
Annual Tax Amount $9,971
Tax Year 2024
Lot Size 0.320 Acres
Acres 0.32
Property Description
Custom designed and built to the highest of standards, this luxuriously appointed cedarshingle home offers 2,800 sq ft of living space on a private cul-de-sac with views of the Atlantic. The five bedroom, 3.5 bath home's cool and contemporary interior—with its open floor plan and sun-filled living areas—is warm and inviting, with spaces for intimate gatherings with family and friends, including a fireplaced great room. Built for contemplative retreat or entertaining, for soft summer evenings spilling out to the inviting decks, the home features a primary suite and gourme kitchen on the main level and another primary suite with deck offering views of the water on the second floor. Attached 2-car garage and full basement. Moments from Rockport village and its worldclass amenities, including the Shalin Liu Performance Center and all galleries, shops, and beaches; one-minute drive to MBTA Commuter rail to Boston. Move here for a change in lifestyle, not just a change in address
Location
State MA
County Essex
Zoning R
Direction Follow GPS
Rooms
Basement Full, Partially Finished, Interior Entry, Garage Access, Concrete
Primary Bedroom Level Main, Second
Dining Room Flooring - Hardwood, Open Floorplan
Kitchen Closet/Cabinets - Custom Built, Flooring - Hardwood, Countertops - Stone/Granite/Solid, Kitchen Island, Open Floorplan, Recessed Lighting
Interior
Interior Features Bathroom, Foyer, Mud Room, Internet Available - Unknown
Heating Forced Air, Propane
Cooling Central Air
Flooring Tile, Hardwood, Flooring - Stone/Ceramic Tile
Fireplaces Number 1
Fireplaces Type Living Room
Appliance Water Heater, Range, Oven, Dishwasher, Disposal, Refrigerator, Washer, Dryer, Plumbed For Ice Maker
Laundry Second Floor, Washer Hookup
Exterior
Exterior Feature Porch, Deck - Composite, Balcony, Rain Gutters, Storage, Screens, Garden, Outdoor Shower
Garage Spaces 2.0
Community Features Public Transportation, Shopping, Tennis Court(s), Park, Walk/Jog Trails, Stable(s), Golf, Laundromat, Bike Path, Conservation Area, House of Worship, Marina, Public School, T-Station
Utilities Available for Electric Range, for Electric Oven, Washer Hookup, Icemaker Connection, Generator Connection
Waterfront Description Beach Front,Ocean,3/10 to 1/2 Mile To Beach,Beach Ownership(Public)
View Y/N Yes
View Scenic View(s)
Roof Type Shingle
Total Parking Spaces 4
Garage Yes
Building
Lot Description Corner Lot, Wooded, Level
Foundation Concrete Perimeter
Sewer Public Sewer
Water Public
Architectural Style Contemporary, Shingle
Schools
Elementary Schools Res
Middle Schools Rms
High Schools Rhs
Others
Senior Community false
Acceptable Financing Contract
Listing Terms Contract
Read Less
Want to know what your home might be worth? Contact us for a FREE valuation!

Our team is ready to help you sell your home for the highest possible price ASAP
Bought with Andree Gillian Group • Engel & Volkers By the Sea
GET MORE INFORMATION





