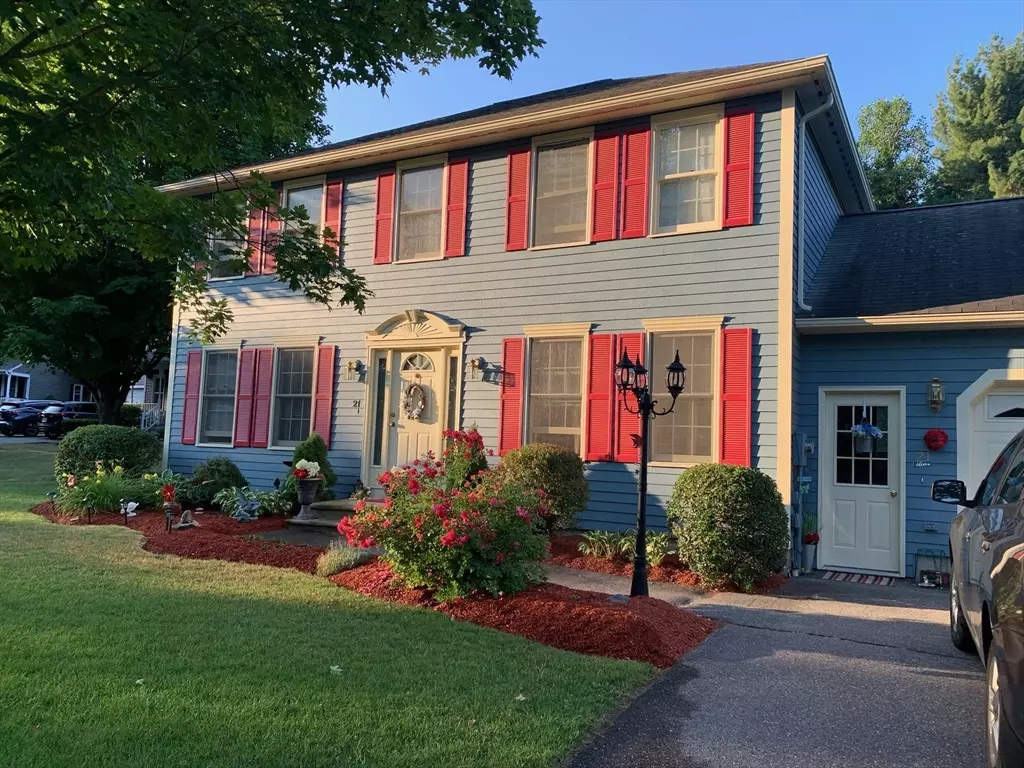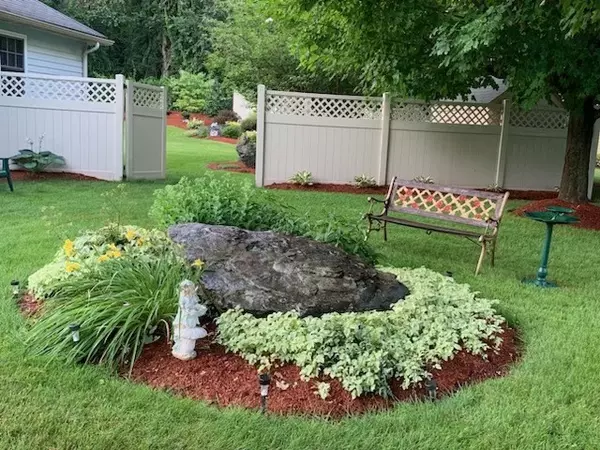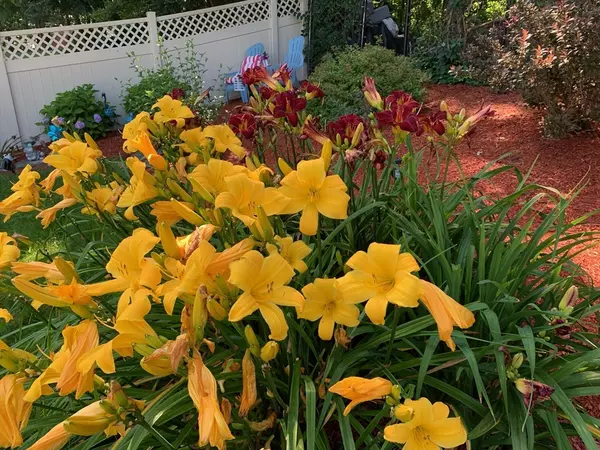$555,000
$540,000
2.8%For more information regarding the value of a property, please contact us for a free consultation.
21 Starling Way Leominster, MA 01453
3 Beds
2 Baths
2,476 SqFt
Key Details
Sold Price $555,000
Property Type Single Family Home
Sub Type Single Family Residence
Listing Status Sold
Purchase Type For Sale
Square Footage 2,476 sqft
Price per Sqft $224
MLS Listing ID 73224605
Sold Date 06/25/24
Style Colonial
Bedrooms 3
Full Baths 1
Half Baths 2
HOA Y/N false
Year Built 1993
Annual Tax Amount $5,901
Tax Year 2023
Lot Size 0.540 Acres
Acres 0.54
Property Description
Welcome to your new home situated in a family friendly, cul-de-sac neighborhood, where every corner is filled with warmth and the promise of cherished memories waiting to be made. Relax in the elegant front to back living room or the expansive great room in the finished basement, where you will also find a convenient half bath. Main floor has a formal dining room to serve meals made in the adjoining kitchen. Additional half bath combined with convenient laundry area completes the first floor. Retreat to the spacious main bedroom with walk-in closet at the end of the day to unwind. Two additional bedrooms with recessed lighting and wood laminate flooring, a full bathroom with tile flooring round out the second floor. Step outside to discover the lush landscaping with lots of beautiful perennials that create a tranquil setting for entertaining or family barbecues. Central air, security system, large 2 car garage, irrigation system, fenced yard, roof 2014 and radon mitigation all included
Location
State MA
County Worcester
Zoning RA
Direction Litchfield St. to Starling Way or please use GPS
Rooms
Basement Finished, Interior Entry, Bulkhead, Sump Pump, Radon Remediation System
Primary Bedroom Level Second
Dining Room Flooring - Laminate, Lighting - Overhead
Kitchen Flooring - Stone/Ceramic Tile, Lighting - Overhead
Interior
Interior Features Closet, Lighting - Overhead, Great Room
Heating Forced Air, Natural Gas
Cooling Central Air
Flooring Tile, Vinyl, Laminate, Wood Laminate, Flooring - Vinyl
Appliance Range, Dishwasher, Microwave, Refrigerator, Plumbed For Ice Maker
Laundry Bathroom - Half, Flooring - Stone/Ceramic Tile, Electric Dryer Hookup, Washer Hookup, First Floor
Exterior
Exterior Feature Deck - Wood, Rain Gutters, Storage, Sprinkler System, Screens, Fenced Yard, Garden
Garage Spaces 2.0
Fence Fenced/Enclosed, Fenced
Community Features Shopping, Park, Walk/Jog Trails, Medical Facility, Highway Access, House of Worship, Private School, Public School
Utilities Available for Electric Range, for Electric Dryer, Washer Hookup, Icemaker Connection
Roof Type Shingle
Total Parking Spaces 4
Garage Yes
Building
Lot Description Easements, Level
Foundation Concrete Perimeter
Sewer Public Sewer
Water Public
Architectural Style Colonial
Others
Senior Community false
Read Less
Want to know what your home might be worth? Contact us for a FREE valuation!

Our team is ready to help you sell your home for the highest possible price ASAP
Bought with Samira Duran • eXp Realty
GET MORE INFORMATION





