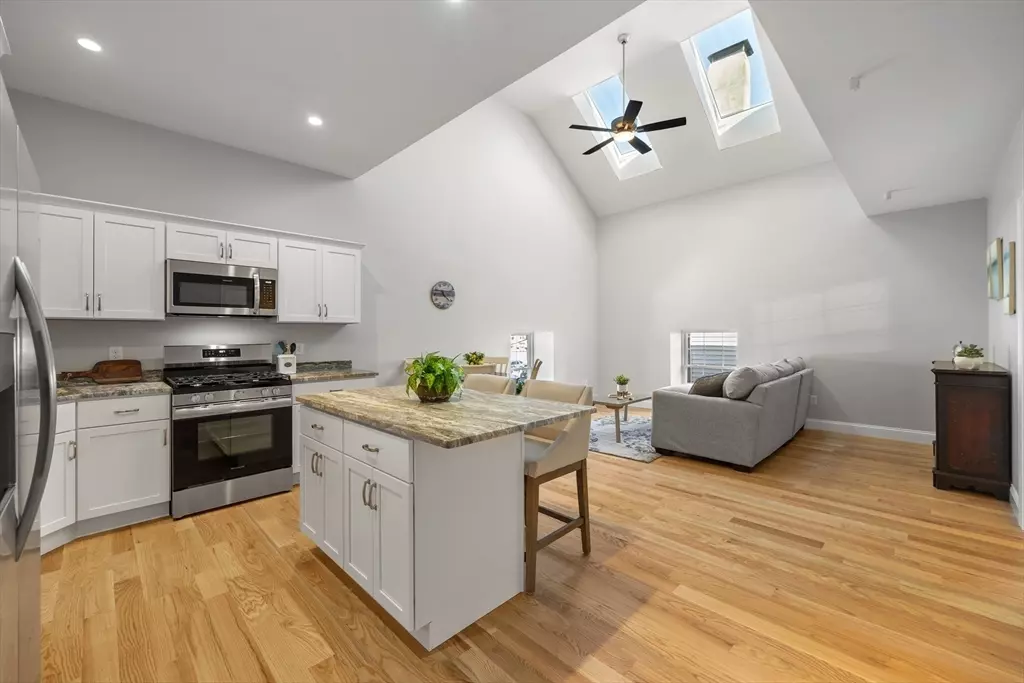$353,000
$379,900
7.1%For more information regarding the value of a property, please contact us for a free consultation.
7 Cedar Street #7 Taunton, MA 02780
2 Beds
2 Baths
1,186 SqFt
Key Details
Sold Price $353,000
Property Type Condo
Sub Type Condominium
Listing Status Sold
Purchase Type For Sale
Square Footage 1,186 sqft
Price per Sqft $297
MLS Listing ID 73212674
Sold Date 06/13/24
Bedrooms 2
Full Baths 2
HOA Fees $180/mo
Year Built 1867
Annual Tax Amount $999
Tax Year 2024
Property Description
Introducing Union Mission Lofts, Where History meets Luxury! Experience modern comfort in this newly restored 2-bedroom 2 bath condo nestled within the historic charm of downtown. Originally coined the Union Mission Chapel Hall, this restored building has abundant natural light and cathedral ceilings that flood the spacious living spaces, highlighting the tasteful restoration of this timeless building. This upper unit includes a large spacious kitchen adorned with stainless steel appliances, gleaming hardwood floors, exquisite white shaker cabinets and elegant granite counter tops. Elevate your daily living with the convenient in unit laundry and generous closet space. Embrace the perfect blend of classic architecture and contemporary convenience in this charming 8 unit building. Low condo fees make this unit the right blend of modern design and affordability. No showings until the open houses, March 16th and March 17th. 12:00 pm -1:30 pm.
Location
State MA
County Bristol
Zoning res
Direction Main Street to Cedar Street
Rooms
Basement N
Primary Bedroom Level First
Kitchen Flooring - Hardwood, Countertops - Stone/Granite/Solid, Kitchen Island, Recessed Lighting, Stainless Steel Appliances
Interior
Heating Forced Air, Natural Gas
Cooling Central Air
Flooring Tile, Hardwood
Appliance Range, Dishwasher, Microwave, Refrigerator, Plumbed For Ice Maker
Laundry Laundry Closet, First Floor, In Unit, Electric Dryer Hookup
Exterior
Community Features Public Transportation, Shopping, Medical Facility
Utilities Available for Gas Range, for Electric Dryer, Icemaker Connection
Roof Type Shingle
Garage No
Building
Story 1
Sewer Public Sewer
Water Public
Others
Pets Allowed Yes w/ Restrictions
Senior Community false
Acceptable Financing Contract
Listing Terms Contract
Read Less
Want to know what your home might be worth? Contact us for a FREE valuation!

Our team is ready to help you sell your home for the highest possible price ASAP
Bought with Jacquelin Ward • Tullish & Clancy
GET MORE INFORMATION





