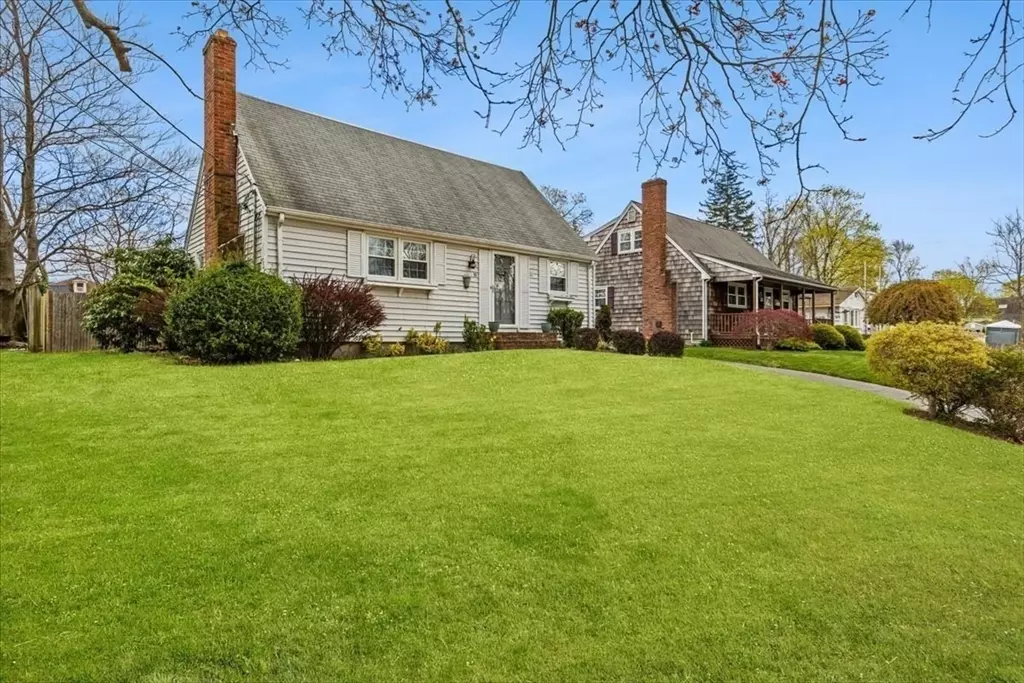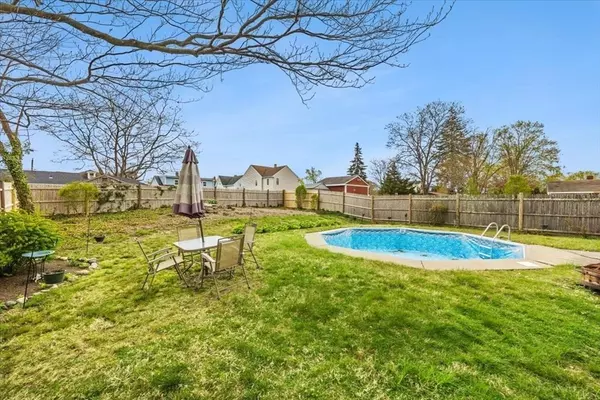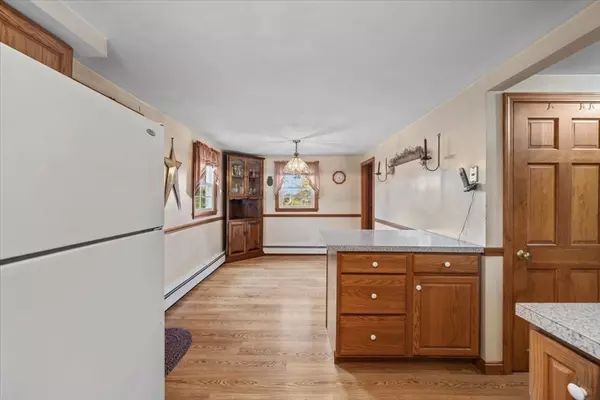$400,000
$389,900
2.6%For more information regarding the value of a property, please contact us for a free consultation.
10 Crocker Street Taunton, MA 02780
3 Beds
1.5 Baths
1,126 SqFt
Key Details
Sold Price $400,000
Property Type Single Family Home
Sub Type Single Family Residence
Listing Status Sold
Purchase Type For Sale
Square Footage 1,126 sqft
Price per Sqft $355
MLS Listing ID 73230701
Sold Date 06/24/24
Style Cape
Bedrooms 3
Full Baths 1
Half Baths 1
HOA Y/N false
Year Built 1960
Annual Tax Amount $3,439
Tax Year 2023
Lot Size 6,969 Sqft
Acres 0.16
Property Description
Welcome to 10 Crocker Street! This 3-4 Bedroom, 1.5 Bath Cape styled home is the perfect place to call home. Lots of memories are to be made this Summer with your spacious fenced in backyard and in-ground pool perfect for cooling off on those upcoming hot days and family BBQ's! Offering replacement Harvey vinyl windows in 2016, brand new carpeting in 2nd floor bedrooms, first floor den that can be used as 4th bedroom, oak cabinets in kitchen, dining room and a cozy wood fireplace in living room with hardwood flooring. Enjoy the convenience of extremely affordable TMLP electrical service and city water/sewer. **No showings until Open House Saturday 5/4 from 11am-12:30pm!** (ALL OFFERS DUE MONDAY May 6th NOON)
Location
State MA
County Bristol
Zoning URBRES
Direction Winthrop St (Rt 44) to Walnut St to Crocker St
Rooms
Basement Full, Interior Entry, Bulkhead, Unfinished
Primary Bedroom Level Second
Dining Room Flooring - Laminate
Kitchen Ceiling Fan(s), Flooring - Laminate
Interior
Interior Features Closet, Bedroom
Heating Baseboard, Oil
Cooling None
Flooring Tile, Carpet, Laminate, Hardwood, Flooring - Hardwood
Fireplaces Number 1
Fireplaces Type Living Room
Appliance Tankless Water Heater, Range, Dishwasher, Microwave, Refrigerator
Exterior
Exterior Feature Pool - Inground, Rain Gutters, Fenced Yard
Fence Fenced
Pool In Ground
Community Features Public Transportation, Shopping, Medical Facility, Laundromat, Highway Access, House of Worship, Public School, Sidewalks
Utilities Available for Electric Range, for Electric Oven
Roof Type Shingle
Total Parking Spaces 3
Garage No
Private Pool true
Building
Foundation Concrete Perimeter
Sewer Public Sewer
Water Public
Architectural Style Cape
Schools
Elementary Schools Mulcahey
Middle Schools Parker
High Schools Ths, Bp
Others
Senior Community false
Acceptable Financing Contract
Listing Terms Contract
Read Less
Want to know what your home might be worth? Contact us for a FREE valuation!

Our team is ready to help you sell your home for the highest possible price ASAP
Bought with Team Pope • Coldwell Banker Realty - Easton
GET MORE INFORMATION





