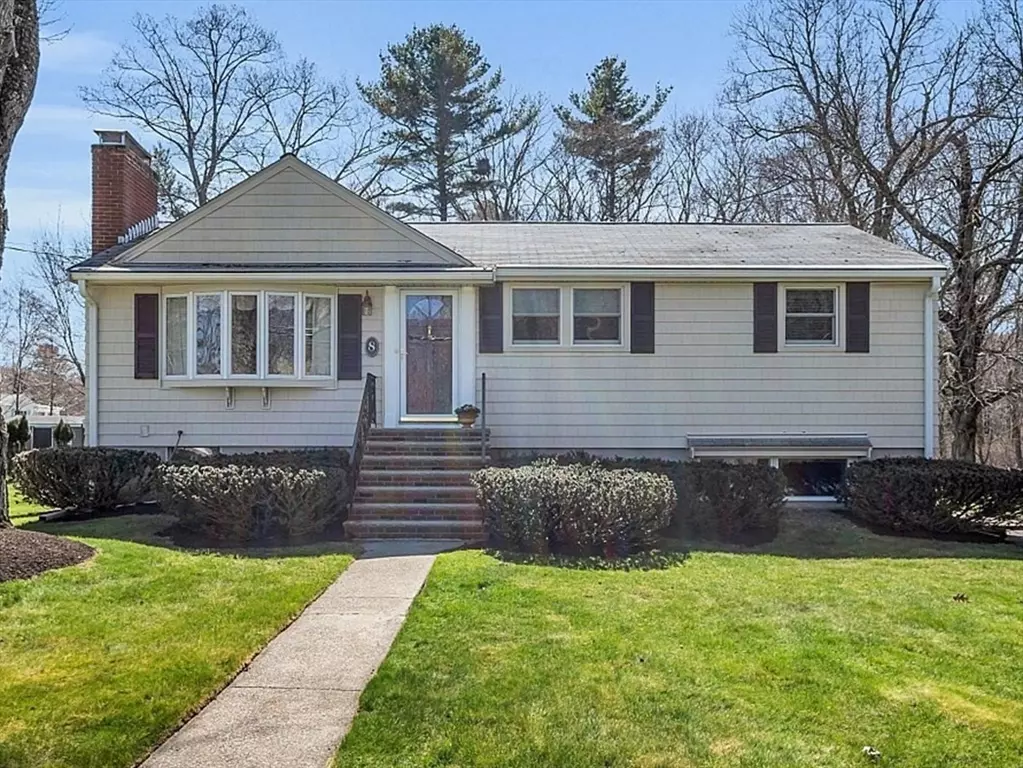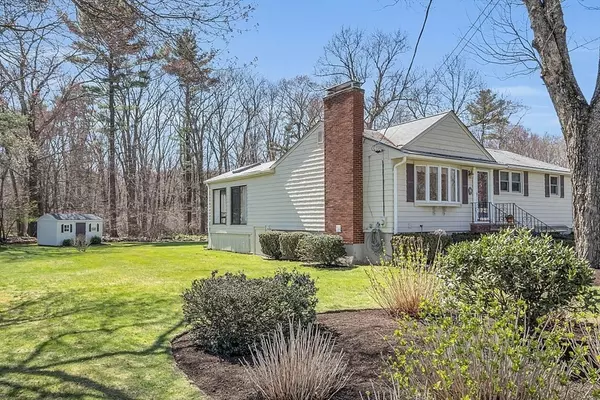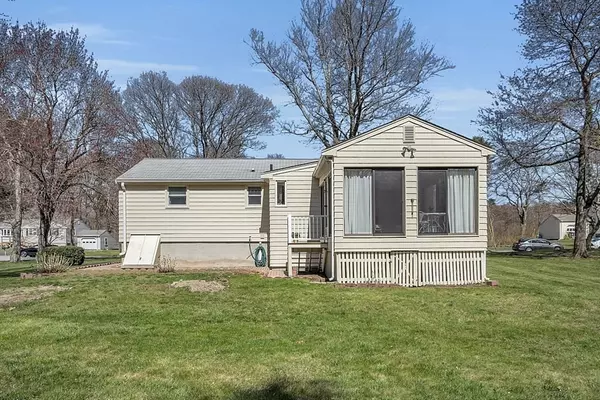$690,000
$629,900
9.5%For more information regarding the value of a property, please contact us for a free consultation.
8 Woodland Rd Wilmington, MA 01887
3 Beds
1 Bath
1,716 SqFt
Key Details
Sold Price $690,000
Property Type Single Family Home
Sub Type Single Family Residence
Listing Status Sold
Purchase Type For Sale
Square Footage 1,716 sqft
Price per Sqft $402
MLS Listing ID 73235015
Sold Date 06/24/24
Style Ranch
Bedrooms 3
Full Baths 1
HOA Y/N false
Year Built 1962
Annual Tax Amount $6,485
Tax Year 2024
Lot Size 0.520 Acres
Acres 0.52
Property Description
Downsizers looking for one-level, ranch living & first time home buyers seeking your own 4 walls in a great location - welcome to 8 Woodland Rd! Conveniently located between shopping (McKinnons) & route 93 (in South Wilmington) & on a dead end cul de sac; this home offers a 1/2 acre of land with a private back yard too! These original owners have made important & tasteful updates over the years - including kitchen, sunroom, newer furnace (2008) & most windows (2016). A brand new septic system will also be installed before closing. Inside, enjoy the functionality of 3 bedrooms, a full bath, kitchen w/granite, 3-season sunroom overlooking the beautiful yard, plus bonus spaces in the basement - family room, office space & lots of storage with bulkhead access to the backyard, where you'll also find storage under the sunroom and in the shed. An amazing location and a well cared for home! Showings begin at commuter open house Thursday, 5/16 with offers due Tuesday, 5/21.
Location
State MA
County Middlesex
Zoning Res
Direction Lowell St (Rte 129) to Woodland Rd
Rooms
Family Room Recessed Lighting
Basement Full, Partially Finished, Interior Entry, Bulkhead, Sump Pump
Primary Bedroom Level First
Dining Room Flooring - Hardwood, French Doors
Kitchen Flooring - Stone/Ceramic Tile, Countertops - Stone/Granite/Solid, Recessed Lighting
Interior
Interior Features Recessed Lighting, Ceiling Fan(s), Vaulted Ceiling(s), Office, Sun Room
Heating Baseboard, Oil, Fireplace(s)
Cooling Window Unit(s)
Flooring Tile, Carpet, Hardwood
Fireplaces Number 2
Fireplaces Type Living Room
Appliance Water Heater, Range, Dishwasher, Microwave, Refrigerator, Washer, Dryer, Plumbed For Ice Maker
Laundry In Basement, Electric Dryer Hookup, Washer Hookup
Exterior
Exterior Feature Porch - Enclosed, Rain Gutters, Storage, Screens
Community Features Shopping, Highway Access
Utilities Available for Electric Range, for Electric Oven, for Electric Dryer, Washer Hookup, Icemaker Connection
Roof Type Shingle
Total Parking Spaces 6
Garage No
Building
Lot Description Level
Foundation Concrete Perimeter
Sewer Private Sewer
Water Public
Others
Senior Community false
Read Less
Want to know what your home might be worth? Contact us for a FREE valuation!

Our team is ready to help you sell your home for the highest possible price ASAP
Bought with Katie Varney • Classified Realty Group
GET MORE INFORMATION





