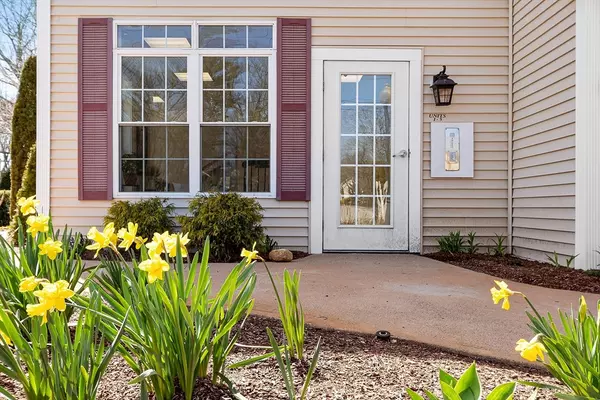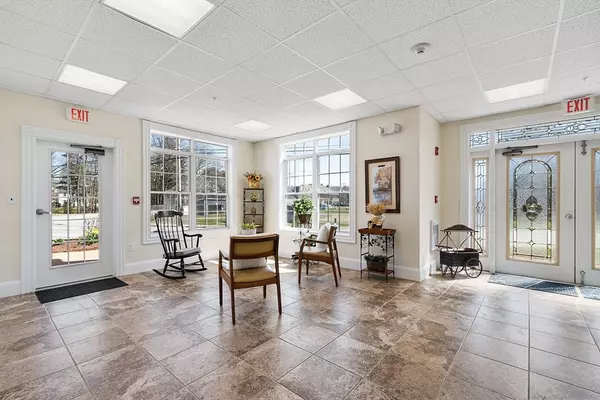$590,000
$589,900
For more information regarding the value of a property, please contact us for a free consultation.
36 Middlesex Avenue #1 Wilmington, MA 01887
2 Beds
2 Baths
1,508 SqFt
Key Details
Sold Price $590,000
Property Type Condo
Sub Type Condominium
Listing Status Sold
Purchase Type For Sale
Square Footage 1,508 sqft
Price per Sqft $391
MLS Listing ID 73223141
Sold Date 06/21/24
Bedrooms 2
Full Baths 2
HOA Fees $476/mo
Year Built 2008
Annual Tax Amount $6,765
Tax Year 2023
Property Description
Located in the heart of Wilmington, this 2-bed 2-bath one level condo is located just .3 of a mile to the MBTA Commuter Rail to Boston. A unique feature of this property is the attached FOUR CAR GARAGE which allows you to step right in to this condo. The bright open floor plan offers plenty of room to entertain friends and family and is highlighted by high ceilings, gleaming hardwood floors, recessed lighting and large windows. The heart of this home is the beautiful and tastefully updated kitchen which features gorgeous cream cabinets, granite countertops, tile backsplash, stainless appliances and center island with storage and seating for 3. The spacious primary suite has a large walk in closet along with a full bathroom with built in vanity and jetted tub. Other desirable features include in unit laundry, central air and plenty of storage space. Great location - minutes to highways and close to shopping, restaurants, parks and Wilmington Town Common!
Location
State MA
County Middlesex
Zoning res
Direction Across from Rotary Park. For showings and OHs please park on street or across the street at park
Rooms
Basement N
Primary Bedroom Level First
Dining Room Flooring - Hardwood, Lighting - Pendant
Kitchen Flooring - Hardwood, Countertops - Stone/Granite/Solid, Kitchen Island, Recessed Lighting, Stainless Steel Appliances, Pot Filler Faucet, Gas Stove
Interior
Heating Forced Air, Natural Gas, Unit Control
Cooling Central Air
Flooring Tile, Hardwood
Appliance Range, Dishwasher, Refrigerator
Laundry First Floor, In Unit, Electric Dryer Hookup, Washer Hookup
Exterior
Garage Spaces 4.0
Community Features Public Transportation, Shopping, Park, Walk/Jog Trails, Highway Access, Public School, T-Station
Utilities Available for Gas Range, for Electric Dryer, Washer Hookup
Roof Type Shingle
Garage Yes
Building
Story 1
Sewer Public Sewer
Water Public
Others
Pets Allowed Yes w/ Restrictions
Senior Community false
Acceptable Financing Contract
Listing Terms Contract
Read Less
Want to know what your home might be worth? Contact us for a FREE valuation!

Our team is ready to help you sell your home for the highest possible price ASAP
Bought with The Debbie Spencer Group • Keller Williams Realty Boston Northwest
GET MORE INFORMATION





