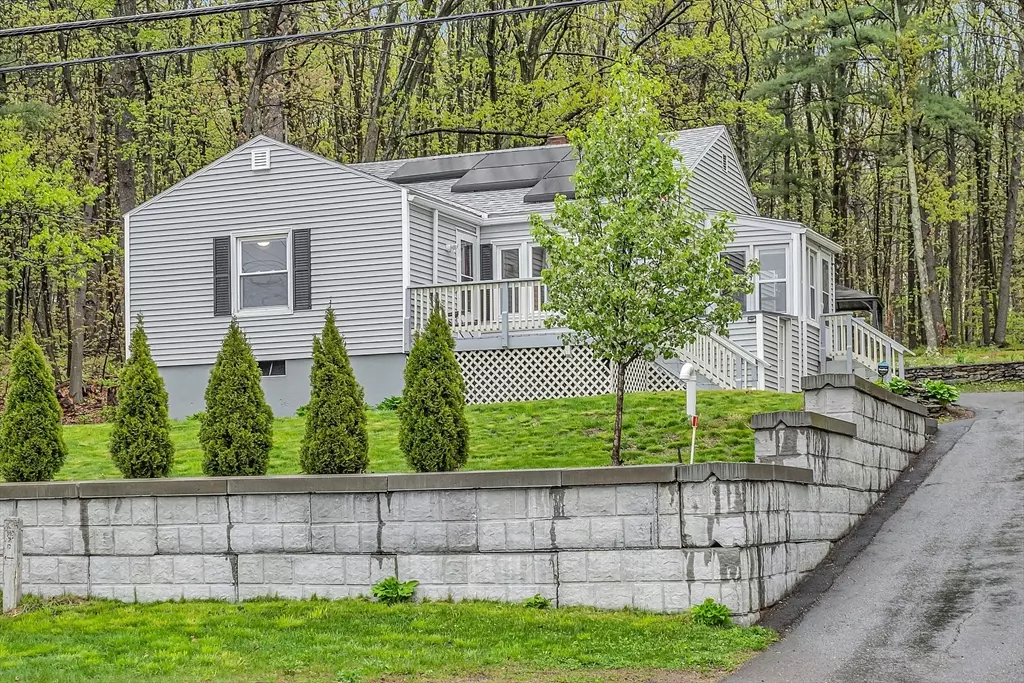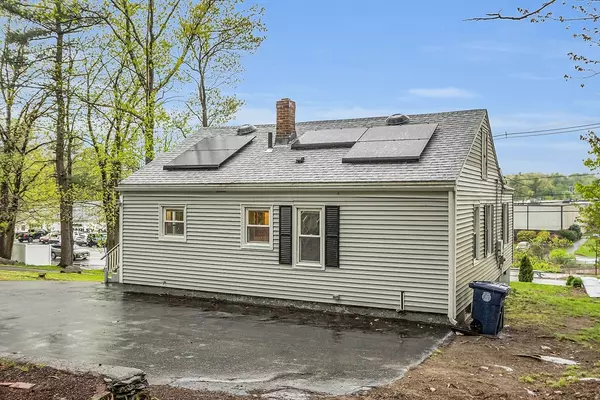$385,000
$385,000
For more information regarding the value of a property, please contact us for a free consultation.
1450 Central St. Leominster, MA 01453
3 Beds
1 Bath
900 SqFt
Key Details
Sold Price $385,000
Property Type Single Family Home
Sub Type Single Family Residence
Listing Status Sold
Purchase Type For Sale
Square Footage 900 sqft
Price per Sqft $427
MLS Listing ID 73235702
Sold Date 06/20/24
Style Ranch
Bedrooms 3
Full Baths 1
HOA Y/N false
Year Built 1949
Annual Tax Amount $4,645
Tax Year 2024
Lot Size 1.250 Acres
Acres 1.25
Property Description
Just move in to this ranch home on 1.25 acres of land! Set up on a knoll - and off the road. Make your own trails for dogs, exercise etc. This property extends over 700' off the road. Super convenient location, close to highways and shopping. Bright white kitchen with light cabinetry, countertops and flooring. Refrigerator & range under 5 years. Bathroom with newer vanity, toilet - all white fixtures. Hardwood floors in other rooms. Major improvements include - New septic 2021, new electric panel 2024, vinyl siding 2023, roof 2022, windows approx. 2016, oil tank 2012, hot water tank 2014, forced hot water furnace 1996. Front deck for entertaining or sit out in your private back yard with firepit and gazebo area Quick close possible. Title V scheduled for next week.
Location
State MA
County Worcester
Zoning Res
Direction Rt. 12 is Central St. - Across the street from Harley Davidson
Rooms
Basement Full, Walk-Out Access, Interior Entry
Primary Bedroom Level First
Kitchen Flooring - Vinyl
Interior
Interior Features Mud Room
Heating Central, Forced Air, Oil
Cooling None
Flooring Vinyl, Hardwood, Flooring - Wall to Wall Carpet
Appliance Electric Water Heater, Water Heater, Range, Microwave, Refrigerator
Laundry In Basement
Exterior
Exterior Feature Deck - Wood, Stone Wall
Community Features Public Transportation, Shopping, House of Worship, Public School
Utilities Available for Electric Range
Roof Type Shingle
Total Parking Spaces 4
Garage No
Building
Lot Description Wooded
Foundation Block
Sewer Private Sewer
Water Private
Architectural Style Ranch
Others
Senior Community false
Read Less
Want to know what your home might be worth? Contact us for a FREE valuation!

Our team is ready to help you sell your home for the highest possible price ASAP
Bought with Eusa A. Pessote • RE/MAX One Call Realty
GET MORE INFORMATION





