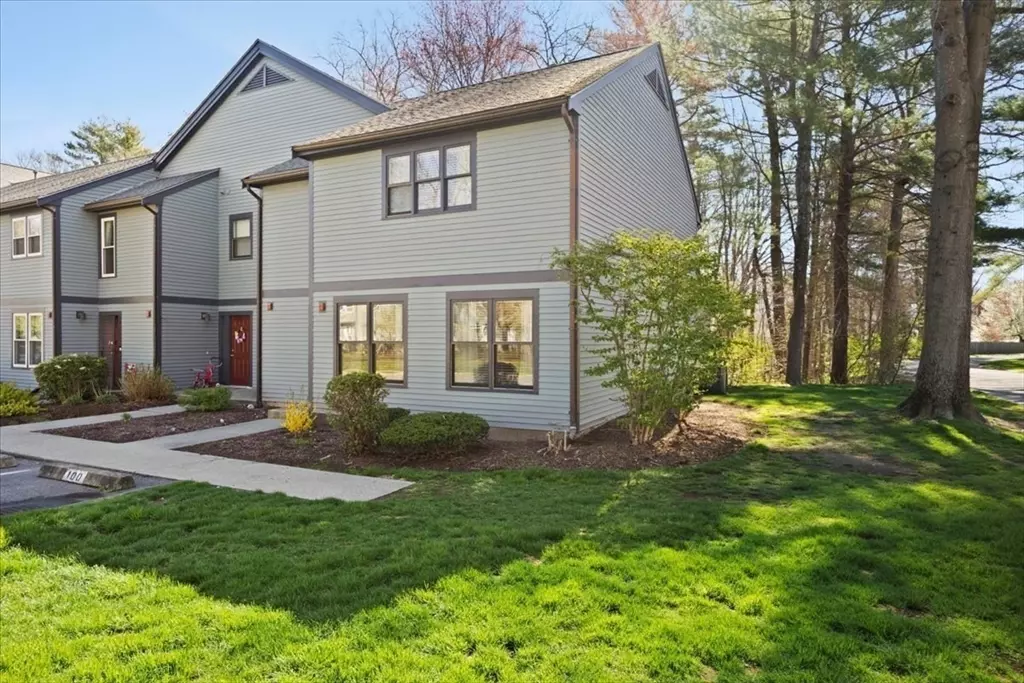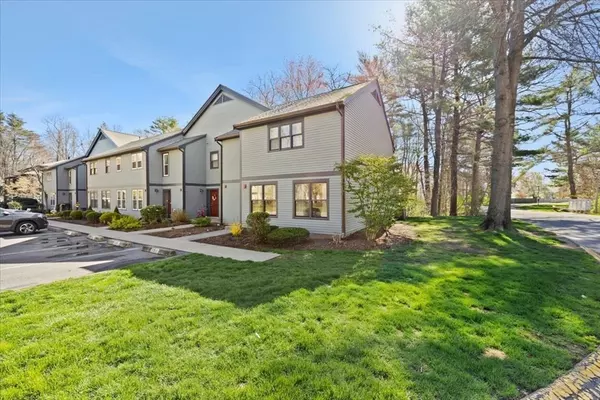$356,000
$324,900
9.6%For more information regarding the value of a property, please contact us for a free consultation.
110 Dean St #100 Taunton, MA 02780
2 Beds
1.5 Baths
1,350 SqFt
Key Details
Sold Price $356,000
Property Type Condo
Sub Type Condominium
Listing Status Sold
Purchase Type For Sale
Square Footage 1,350 sqft
Price per Sqft $263
MLS Listing ID 73229602
Sold Date 06/20/24
Bedrooms 2
Full Baths 1
Half Baths 1
HOA Fees $443/mo
Year Built 1987
Annual Tax Amount $3,675
Tax Year 2023
Property Description
Have you been waiting for a Great Value? Look at this completely remodeled 2 BR 1.5 Bath End Unit Condo located in the highly sought after Winding Brook Village a pet friendly community in Taunton. Once you step inside this one you will realize this is the perfect combination of luxury and comfort making this the perfect place to make your Home! Open floor plan is accented with a gorgeous fireplace accent wall in the living room, full dining area, and home office with exterior access to a private deck offering an outdoor living space. Love to Cook? Beautiful Kitchen with upgraded cabinetry, granite countertops, stainless steel appliances, and sleek subway tile. This would be the perfect home to entertain family & friends. Huge master bedroom with walk in closet. Washer & Dryer in unit for convenience. 3rd Floor Attic access for plenty of storage space. Residents also enjoy use of an in-ground swim pool and 1 deed parking space. Commuters delight just minutes to RT24/495 and T-Station.
Location
State MA
County Bristol
Zoning URBRES
Direction RT 44 to Winding Brook Village
Rooms
Family Room Skylight, Vaulted Ceiling(s), Flooring - Vinyl, Exterior Access, Open Floorplan
Basement N
Primary Bedroom Level Second
Dining Room Flooring - Vinyl, Open Floorplan, Remodeled
Kitchen Flooring - Vinyl, Countertops - Stone/Granite/Solid, Stainless Steel Appliances
Interior
Interior Features Attic Access
Heating Forced Air, Natural Gas
Cooling Central Air
Flooring Vinyl
Fireplaces Type Living Room
Appliance Range, Dishwasher, Microwave, Refrigerator, Washer, Dryer
Laundry Electric Dryer Hookup, Washer Hookup, Second Floor, In Unit
Exterior
Exterior Feature Deck - Wood, Rain Gutters
Pool Association, In Ground
Community Features Public Transportation, Shopping, Pool, Tennis Court(s), Park, Walk/Jog Trails, Golf, Medical Facility, Laundromat, Bike Path, Conservation Area, Highway Access, House of Worship, Private School, Public School, T-Station
Utilities Available for Gas Range, for Electric Dryer, Washer Hookup
Roof Type Shingle
Total Parking Spaces 1
Garage No
Building
Story 2
Sewer Public Sewer
Water Public
Schools
Elementary Schools E Pole School
Middle Schools Parker Middle
High Schools Ths & Bp
Others
Pets Allowed Yes
Senior Community false
Acceptable Financing Contract
Listing Terms Contract
Read Less
Want to know what your home might be worth? Contact us for a FREE valuation!

Our team is ready to help you sell your home for the highest possible price ASAP
Bought with Robert Scaralia • RE/MAX 1st Choice
GET MORE INFORMATION





