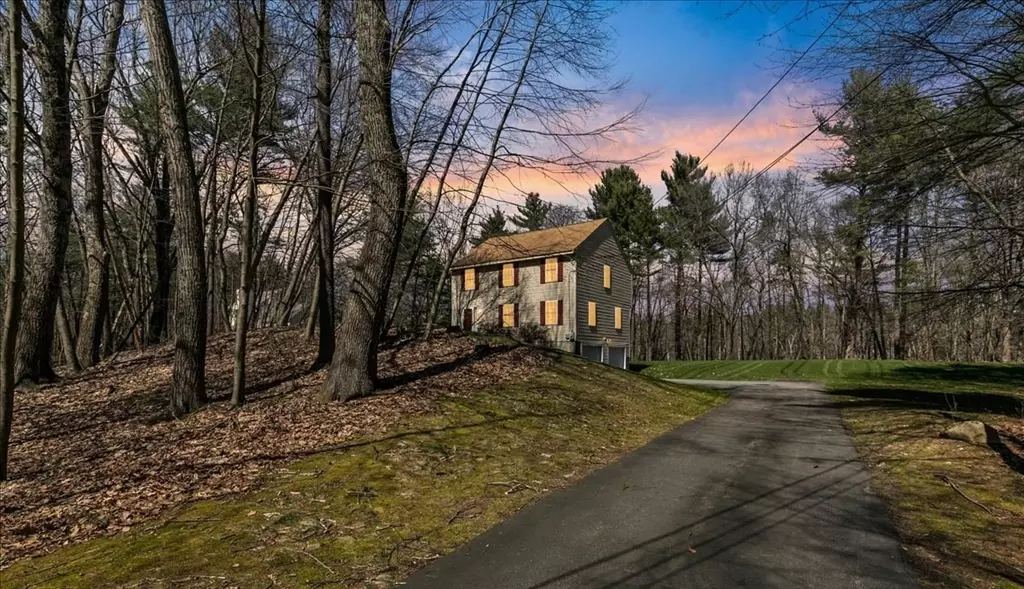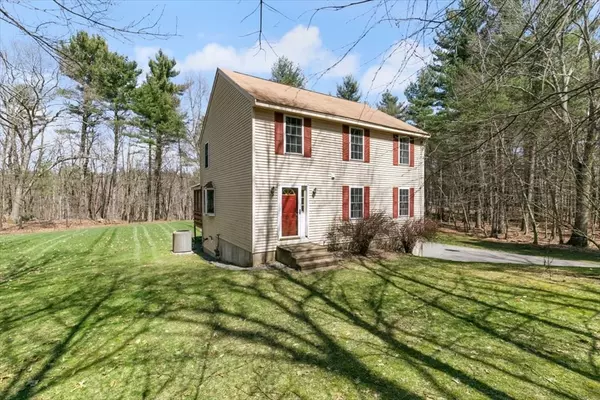$670,000
$649,900
3.1%For more information regarding the value of a property, please contact us for a free consultation.
37 Chestnut Rd Tyngsborough, MA 01879
3 Beds
1.5 Baths
1,696 SqFt
Key Details
Sold Price $670,000
Property Type Single Family Home
Sub Type Single Family Residence
Listing Status Sold
Purchase Type For Sale
Square Footage 1,696 sqft
Price per Sqft $395
MLS Listing ID 73237140
Sold Date 06/20/24
Style Colonial
Bedrooms 3
Full Baths 1
Half Baths 1
HOA Y/N false
Year Built 1998
Annual Tax Amount $7,635
Tax Year 2024
Lot Size 3.510 Acres
Acres 3.51
Property Description
Here is your opportunity to own a move in ready Colonial located at 37 Chestnut Road in Tyngsborough and it's only 1.9 miles from Route 3. This home provides plenty of privacy with it situated on 3.51 acres and has an exceptional large flat back yard that is set well back off the main road. This 3 bedroom 1 1/2 bath home has a very functional layout. Main bedroom has 2 large walk-in closets, and another bedroom was modified to be used as a game room and currently equipped with a pool table which can remain with the property. The screened in porch just off the kitchen provides you additional outdoor living space. The property has an irrigation system, generator hook up with a 5000 KW generator and a water treatment system. The home has been well maintained and has had several updates to include heating system, hot water tank, flooring, paint and rug. Title V scheduled for next week. Open house May 18 & 19 from 1100-0100. Easy show and quick close possible.
Location
State MA
County Middlesex
Zoning R1
Direction Rte 3 Exit 88 (Westford Road Tyngsborough Exit) 1.9 miles to property, follow GPS
Rooms
Basement Partial, Garage Access
Primary Bedroom Level Second
Dining Room Flooring - Laminate, Lighting - Pendant
Kitchen Flooring - Laminate, Dining Area, French Doors, Gas Stove, Lighting - Overhead
Interior
Heating Forced Air, Natural Gas
Cooling Central Air
Flooring Tile, Carpet, Laminate
Appliance Gas Water Heater, Range, Dishwasher, Microwave, Refrigerator, Washer, Dryer, Water Treatment
Laundry In Basement, Electric Dryer Hookup, Washer Hookup
Exterior
Exterior Feature Porch - Screened
Garage Spaces 2.0
Community Features Public Transportation, Shopping, Park, Walk/Jog Trails, Stable(s), Bike Path, Conservation Area, Highway Access, House of Worship, Public School
Utilities Available for Gas Range, for Electric Dryer, Washer Hookup, Generator Connection
Roof Type Shingle
Total Parking Spaces 4
Garage Yes
Building
Lot Description Wooded, Level
Foundation Concrete Perimeter
Sewer Private Sewer
Water Private
Schools
Elementary Schools Tyngsborough
Middle Schools Tyngsborough
High Schools Tyngsborough
Others
Senior Community false
Acceptable Financing Contract
Listing Terms Contract
Read Less
Want to know what your home might be worth? Contact us for a FREE valuation!

Our team is ready to help you sell your home for the highest possible price ASAP
Bought with Susan Monette • Compass
GET MORE INFORMATION





