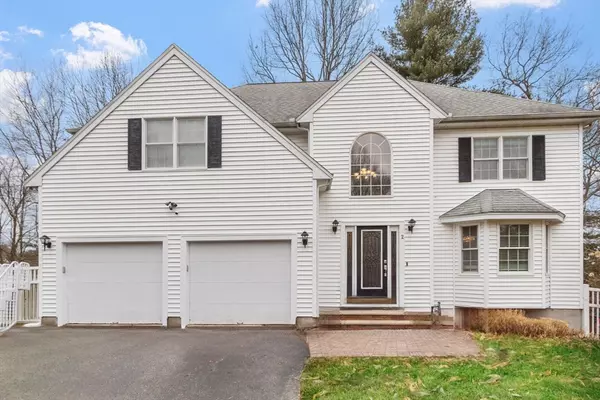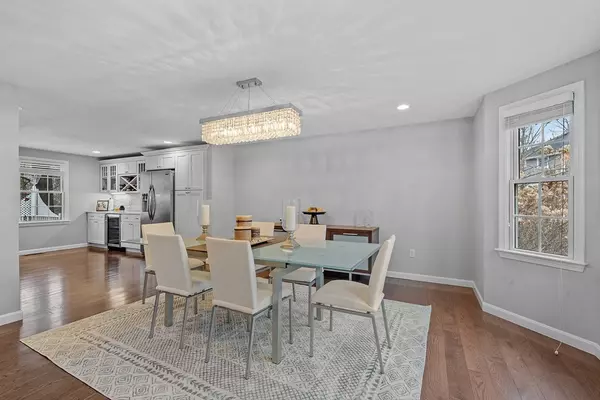$1,125,000
$1,175,000
4.3%For more information regarding the value of a property, please contact us for a free consultation.
2 Foley Farm Rd Wilmington, MA 01887
4 Beds
3.5 Baths
3,463 SqFt
Key Details
Sold Price $1,125,000
Property Type Single Family Home
Sub Type Single Family Residence
Listing Status Sold
Purchase Type For Sale
Square Footage 3,463 sqft
Price per Sqft $324
MLS Listing ID 73209157
Sold Date 06/13/24
Style Colonial
Bedrooms 4
Full Baths 3
Half Baths 1
HOA Y/N false
Year Built 2002
Annual Tax Amount $10,144
Tax Year 2023
Lot Size 1.210 Acres
Acres 1.21
Property Description
Do you lead a busy life? Crave relaxation after a long day? Nature lovers? Then there's no place like this home! Set back off of a serene CUL-DE-SAC & with a beautiful landscaping, it is a rare find. The back deck is your own sanctuary where you can unwind in your hot tub while gazing out at the tranquil conservation land. And yet so CLOSE TO Rts 93, 62, 125 & COMMUTER RAIL & SHOPPING! OPEN & AIRY floor plan features LUXURIOUS KITCHEN, FIREPLACED LIVING ROOM & bright DINING ROOM! CUSTOM BUILT CABINETS, a grand ISLAND, and stunning QUARTZ COUNTERTOPS are complemented by EXCLUSIVE LIGHTING FIXTURES. Easy entry from the GARAGE, a gorgeous OPEN-TO-BELOW hallway, HALF BATH & sleek HARDWOOD FLOORS enhance the appeal! 2nd floor features ROYAL IN SIZE PRIMARY SUITE with AN-SUITE BATH & WALK-IN CLOSET. 3 additional BEDROOMS, another FULL BATH & LAUNDRY room complete this floor. Fully FINISHED LOWER LEVEL offers versatile space to tailor it to your needs! It's your to make it your HOME!
Location
State MA
County Middlesex
Zoning Res20
Direction Woburn st to West st, to Kilmarnock St to Foley Farm. Use GPS
Rooms
Family Room Bathroom - Full, Cedar Closet(s), Flooring - Wall to Wall Carpet
Basement Full, Finished, Radon Remediation System
Primary Bedroom Level Second
Dining Room Flooring - Hardwood, Open Floorplan, Recessed Lighting, Lighting - Overhead
Kitchen Closet/Cabinets - Custom Built, Flooring - Hardwood, Dining Area, Balcony / Deck, Countertops - Stone/Granite/Solid, Kitchen Island, Breakfast Bar / Nook, Stainless Steel Appliances, Lighting - Pendant
Interior
Interior Features Bathroom - 3/4, Bathroom - With Shower Stall, Closet, Bathroom, Office, Foyer
Heating Forced Air, Natural Gas
Cooling Central Air
Flooring Tile, Carpet, Hardwood, Flooring - Stone/Ceramic Tile, Flooring - Wall to Wall Carpet, Flooring - Hardwood
Fireplaces Number 1
Fireplaces Type Living Room
Appliance Gas Water Heater, Water Heater, Range, Dishwasher, Disposal, Microwave, Refrigerator, Washer, Dryer, Wine Refrigerator
Laundry Second Floor, Gas Dryer Hookup
Exterior
Exterior Feature Deck, Deck - Composite, Rain Gutters, Hot Tub/Spa, Storage, Professional Landscaping, Sprinkler System, Fenced Yard
Garage Spaces 2.0
Fence Fenced/Enclosed, Fenced
Community Features Shopping, Park, Walk/Jog Trails, Conservation Area, Highway Access, T-Station
Utilities Available for Electric Range, for Gas Dryer
View Y/N Yes
View Scenic View(s)
Roof Type Shingle
Total Parking Spaces 6
Garage Yes
Building
Lot Description Wooded, Easements, Gentle Sloping, Level
Foundation Concrete Perimeter
Sewer Private Sewer
Water Public
Schools
Elementary Schools Wild/Wob/North
Middle Schools Wilmington Midd
High Schools Middleton High
Others
Senior Community false
Read Less
Want to know what your home might be worth? Contact us for a FREE valuation!

Our team is ready to help you sell your home for the highest possible price ASAP
Bought with Adam Geragosian • Compass
GET MORE INFORMATION





