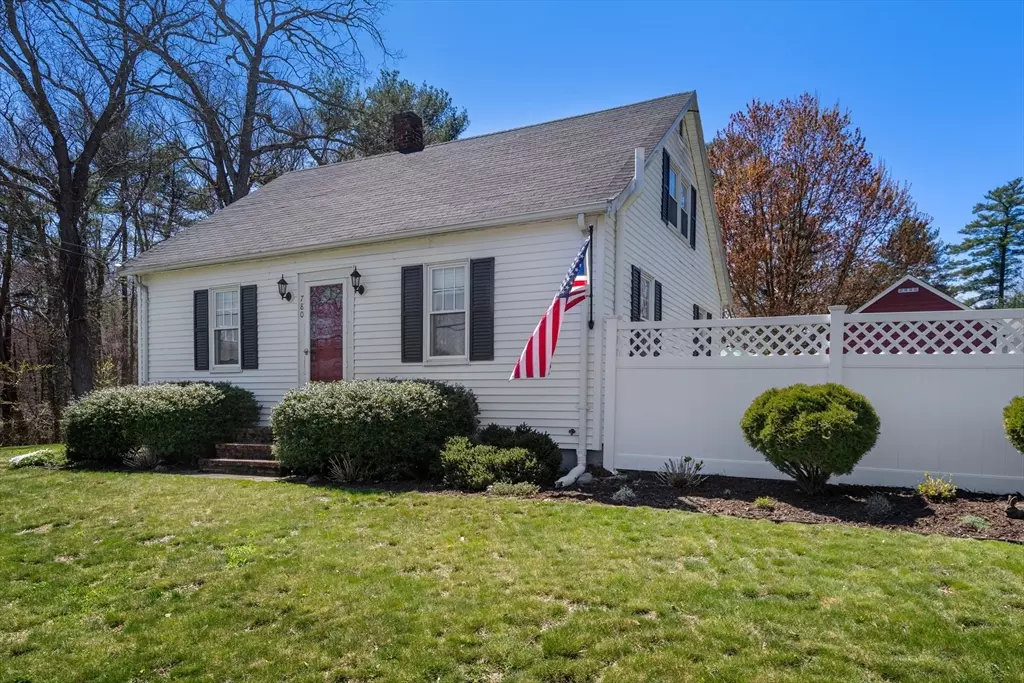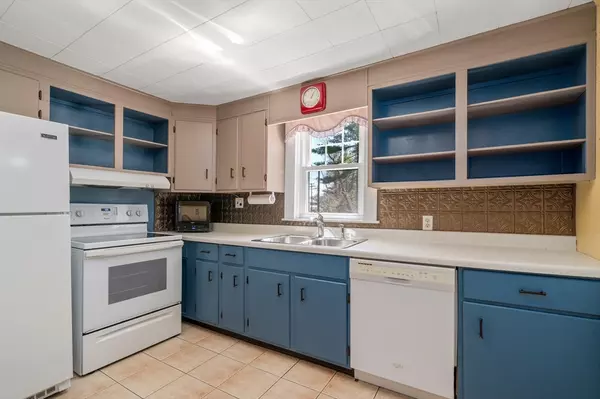$448,000
$399,000
12.3%For more information regarding the value of a property, please contact us for a free consultation.
780 Whittenton Street Taunton, MA 02780
4 Beds
1 Bath
1,008 SqFt
Key Details
Sold Price $448,000
Property Type Single Family Home
Sub Type Single Family Residence
Listing Status Sold
Purchase Type For Sale
Square Footage 1,008 sqft
Price per Sqft $444
MLS Listing ID 73228670
Sold Date 06/14/24
Style Cape
Bedrooms 4
Full Baths 1
HOA Y/N false
Year Built 1946
Annual Tax Amount $3,732
Tax Year 2023
Lot Size 0.390 Acres
Acres 0.39
Property Description
It sounds like you've stumbled upon quite a gem! A Cape with four bedrooms under 400k is indeed a rare find, and with so many appealing features, it's sure to attract attention. Whether you're looking for a cozy family home or a versatile space for various lifestyle needs, this Cape has much to offer. The addition of the Reeds Ferry shed with heat and electric adds valuable space that can be utilized as a home office or entertainment area. The proximity to both the highway and Lake Sabbatia adds to the allure, offering convenience and recreational opportunities. Plus, with recent updates such as the new hot water heater, oil tank, fence, and replacement windows, it seems like this home is not only charming but also well-maintained and ready for its new owners to move in and enjoy. Roof was done approx 2014 so plenty of life left. This property truly offers a rare combination of affordability, functionality, and charm, making it an exceptional find in today's market.
Location
State MA
County Bristol
Zoning Res
Direction GPS
Rooms
Primary Bedroom Level First
Kitchen Flooring - Stone/Ceramic Tile
Interior
Interior Features Office
Heating Central, Forced Air, Oil
Cooling Other
Flooring Tile, Carpet, Hardwood
Appliance Electric Water Heater, Range, Dishwasher, Refrigerator
Laundry In Basement, Washer Hookup
Exterior
Exterior Feature Deck - Composite, Patio, Storage
Community Features Public Transportation, Shopping, Pool, Tennis Court(s), Park, Walk/Jog Trails, Stable(s), Golf, Medical Facility, Laundromat, Conservation Area, Highway Access, Public School
Utilities Available for Electric Range, Washer Hookup
Roof Type Shingle
Total Parking Spaces 6
Garage No
Building
Lot Description Corner Lot
Foundation Block, Other
Sewer Public Sewer
Water Public
Architectural Style Cape
Schools
Elementary Schools Chamberlain
Middle Schools Friedman
High Schools Ths, Bp
Others
Senior Community false
Acceptable Financing Contract
Listing Terms Contract
Read Less
Want to know what your home might be worth? Contact us for a FREE valuation!

Our team is ready to help you sell your home for the highest possible price ASAP
Bought with Lori Saville • Coldwell Banker Realty - Easton
GET MORE INFORMATION





