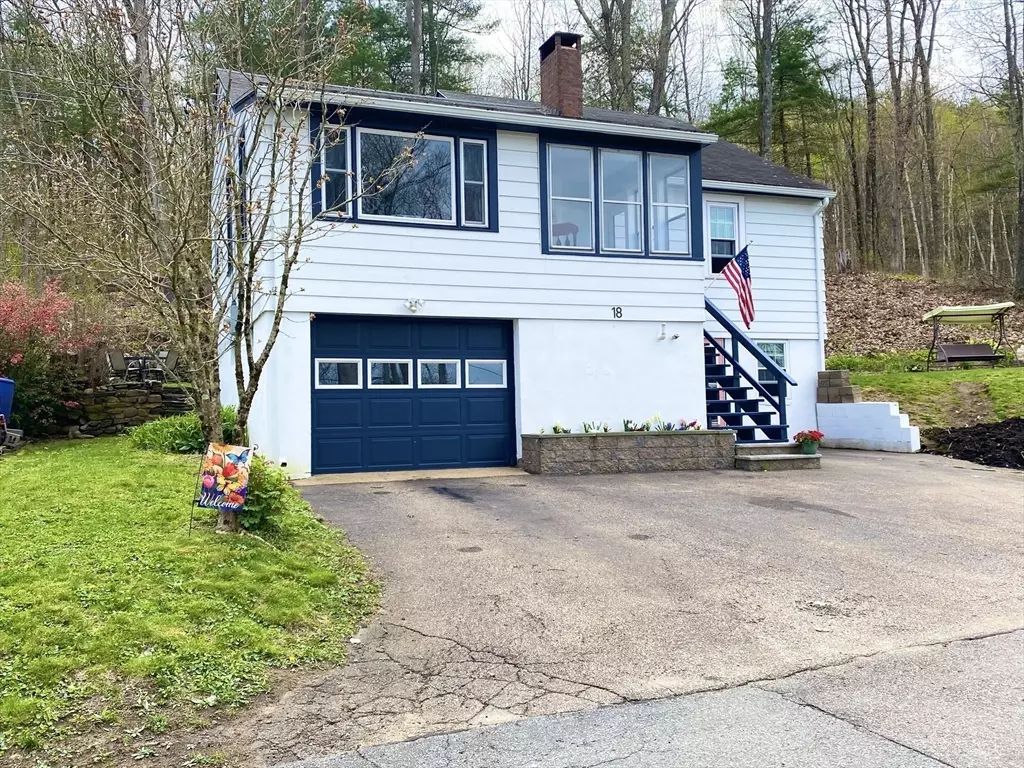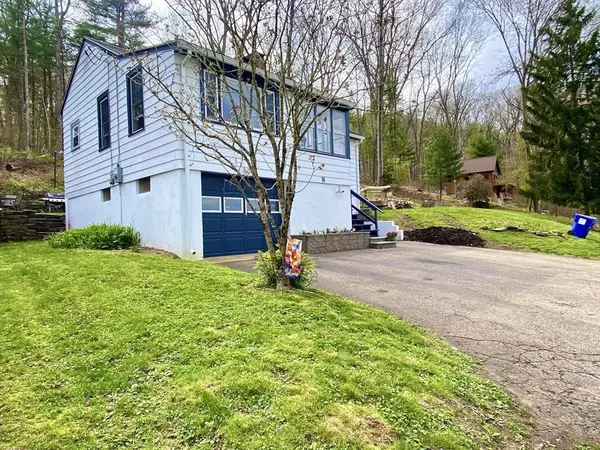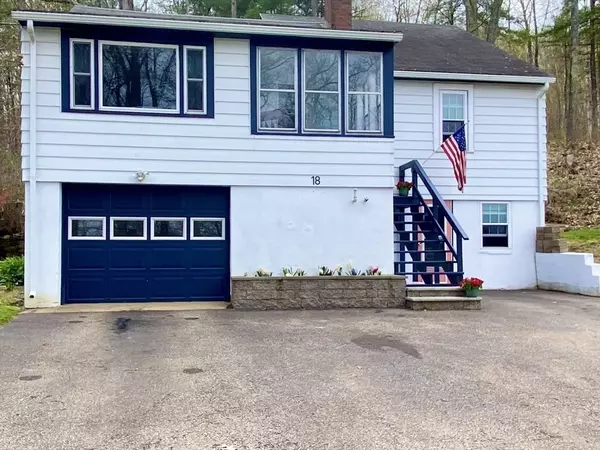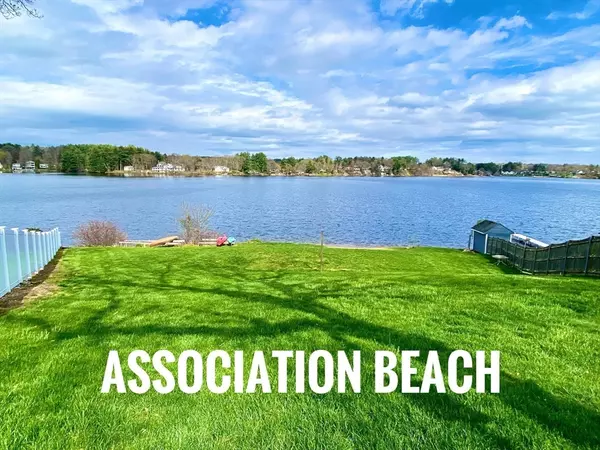$425,000
$449,000
5.3%For more information regarding the value of a property, please contact us for a free consultation.
18 Hillside Dr West Brookfield, MA 01585
3 Beds
1 Bath
1,670 SqFt
Key Details
Sold Price $425,000
Property Type Single Family Home
Sub Type Single Family Residence
Listing Status Sold
Purchase Type For Sale
Square Footage 1,670 sqft
Price per Sqft $254
MLS Listing ID 73231964
Sold Date 06/13/24
Style Ranch
Bedrooms 3
Full Baths 1
HOA Y/N false
Year Built 1942
Annual Tax Amount $2,811
Tax Year 2024
Lot Size 0.430 Acres
Acres 0.43
Property Description
This stunning home boasts a picturesque lake view & offers convenient beach access and boat ramp just steps away. Boasting 3 bedrooms, a newly updated kitchen & bathroom, first floor laundry & pantry, and a walkout basement for added living space, this house has all the amenities you need.The spacious living room offers a breathtaking view of the lake, while the wood floors throughout add a touch of elegance.The walk-up attic presents potential for expansion or extra storage, and the 1 car garage adds convenience. Lake Wickaboag is fully recreational, 320 acres and offers endless opportunities for outdoor enjoyment. The double lot provides ample space for a spacious yard or potential expansion.The heating system has been meticulously maintained, and a bonus wood stove in the basement can efficiently heat the entire house. This home is located in a stunning neighborhood that is sure to impress! **OPEN HOUSE SAT 5/4 11:30-1:30**
Location
State MA
County Worcester
Zoning NR
Direction GPS friendly. Rt 9 to Lakeshore Dr to Hillside Dr
Rooms
Basement Full, Partially Finished, Walk-Out Access, Interior Entry, Garage Access, Concrete
Primary Bedroom Level First
Interior
Interior Features Sun Room
Heating Baseboard, Oil, Wood Stove
Cooling Window Unit(s)
Flooring Wood, Tile, Laminate
Fireplaces Number 1
Appliance Water Heater, Tankless Water Heater, Range, Dishwasher, Microwave, Washer, Dryer
Laundry First Floor, Electric Dryer Hookup, Washer Hookup
Exterior
Exterior Feature Porch - Enclosed, Rain Gutters
Garage Spaces 1.0
Community Features Shopping, Park, Walk/Jog Trails, Bike Path, Conservation Area, House of Worship, Public School
Utilities Available for Electric Range, for Electric Dryer, Washer Hookup
Waterfront Description Beach Front,Beach Access,Lake/Pond,Walk to,0 to 1/10 Mile To Beach,Beach Ownership(Association)
View Y/N Yes
View Scenic View(s)
Roof Type Shingle
Total Parking Spaces 4
Garage Yes
Building
Foundation Block
Sewer Private Sewer
Water Public
Architectural Style Ranch
Others
Senior Community false
Acceptable Financing Contract
Listing Terms Contract
Read Less
Want to know what your home might be worth? Contact us for a FREE valuation!

Our team is ready to help you sell your home for the highest possible price ASAP
Bought with Matteo Gentile • Real Broker MA, LLC
GET MORE INFORMATION





