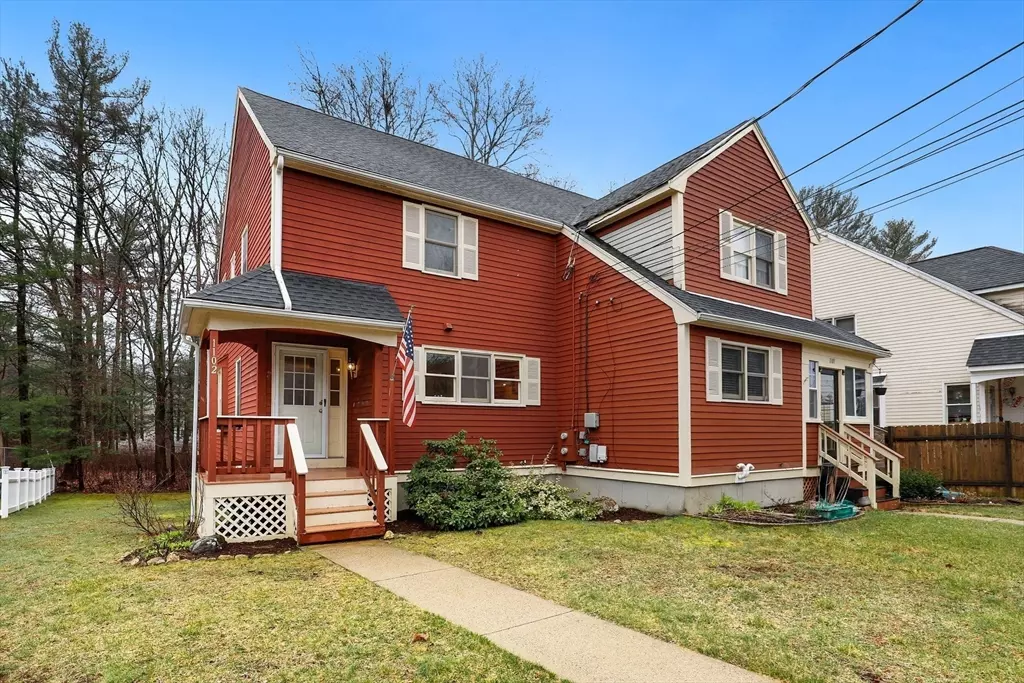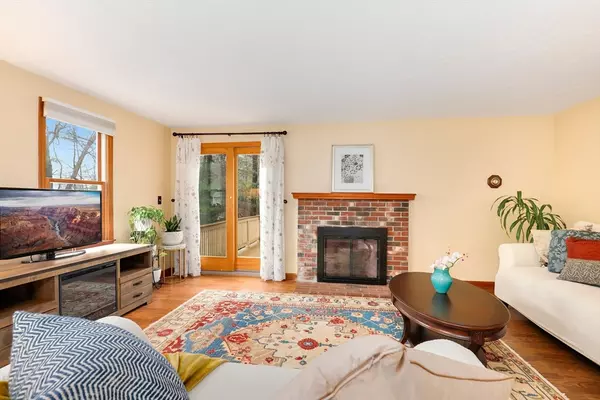$546,000
$539,900
1.1%For more information regarding the value of a property, please contact us for a free consultation.
1102 Lords Ct Wilmington, MA 01887
3 Beds
1.5 Baths
1,343 SqFt
Key Details
Sold Price $546,000
Property Type Single Family Home
Sub Type Single Family Residence
Listing Status Sold
Purchase Type For Sale
Square Footage 1,343 sqft
Price per Sqft $406
MLS Listing ID 73227421
Sold Date 06/13/24
Style Colonial
Bedrooms 3
Full Baths 1
Half Baths 1
HOA Y/N false
Year Built 1992
Annual Tax Amount $5,460
Tax Year 2023
Lot Size 5,227 Sqft
Acres 0.12
Property Description
Nestled in a serene cul-de-sac location, this inviting 3-bedroom, 1.5-bathroom attached single-family home offers a perfect blend of modern comfort and convenience. Spacious open-concept layout, featuring Pergo-style floors throughout the 1st level, living room with cozy fireplace, creating a perfect spot for relaxation or gatherings, kitchen with a large window, flooding the space with abundant natural light, convenient half bathroom. Sliding door leads to a private deck overlooking tranquil woods. Three spacious carpeted bedrooms and a full bathroom upstairs. Downstairs, an unfinished lower level awaits your personal touch, a potential family room or additional living space. With its desirable features, including an open floor plan, ample natural light, and a peaceful cul-de-sac setting, this home presents an exceptional opportunity for those seeking both style and functionality. Don't miss out, showing at open houses this weekend!
Location
State MA
County Middlesex
Zoning Res
Direction Use GPS
Rooms
Basement Partial, Bulkhead, Concrete
Primary Bedroom Level Second
Dining Room Flooring - Laminate, Open Floorplan
Kitchen Flooring - Stone/Ceramic Tile, Window(s) - Picture, Pantry
Interior
Heating Baseboard, Natural Gas
Cooling None
Fireplaces Number 1
Fireplaces Type Living Room
Appliance Gas Water Heater, Range, Dishwasher, Disposal, Washer, Dryer, ENERGY STAR Qualified Refrigerator
Laundry In Basement
Exterior
Exterior Feature Porch, Deck
Community Features Public Transportation, Shopping, Highway Access, Public School
Roof Type Shingle
Total Parking Spaces 2
Garage No
Building
Lot Description Cul-De-Sac, Wooded, Level
Foundation Concrete Perimeter
Sewer Public Sewer
Water Public
Others
Senior Community false
Read Less
Want to know what your home might be worth? Contact us for a FREE valuation!

Our team is ready to help you sell your home for the highest possible price ASAP
Bought with Janine Wuschke • Keller Williams Realty
GET MORE INFORMATION





