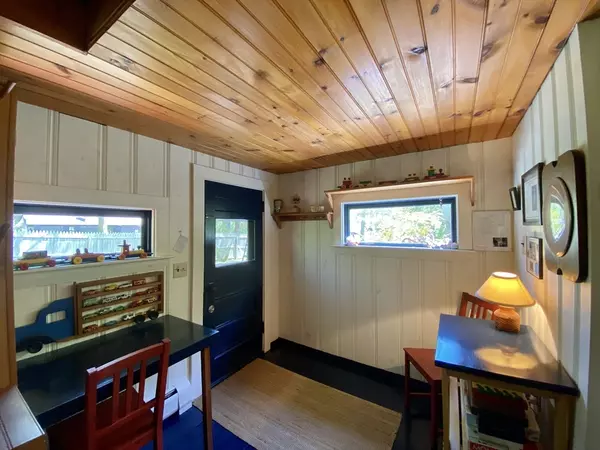$390,000
$399,000
2.3%For more information regarding the value of a property, please contact us for a free consultation.
614 Tubman Rd Brewster, MA 02631
2 Beds
1 Bath
645 SqFt
Key Details
Sold Price $390,000
Property Type Single Family Home
Sub Type Single Family Residence
Listing Status Sold
Purchase Type For Sale
Square Footage 645 sqft
Price per Sqft $604
MLS Listing ID 73239060
Sold Date 06/10/24
Style Bungalow
Bedrooms 2
Full Baths 1
HOA Y/N false
Year Built 1945
Annual Tax Amount $1,962
Tax Year 2024
Lot Size 0.300 Acres
Acres 0.3
Property Description
Nestled in the heart of Brewster lies a charming, family retreat, exuding warmth and coziness. Stepping inside, you're greeted by the rustic charm of creative built-ins, exposed wooden beams and hardwood floors. The living/dining room provides the perfect space to nestle with a book and unwind. The kitchen is a delightful blend of vintage charm and modern convenience, with its farmhouse sink, butcher block countertops and natural gas cooking. There are 2 options for sleeping. A sun filled first floor bedroom at the front of the house or steep steps up to the 2nd floor bedroom. The enchanting backyard is a haven of tranquility, featuring a fenced in lawn shaded by trees, providing the perfect setting for afternoon naps in the hammock, or gathering around the table under a canopy of stars. There is also a shed for storage or a playroom and an outdoor shower. This adorable cottage offers the ideal blend of relaxation and adventure, promising a memorable getaway for those seeking a slice o
Location
State MA
County Barnstable
Zoning RESD.
Direction Rt. 6A to Tubman #614 on the right, Rt. 137 to Tubman #614 on the left.
Interior
Heating Baseboard, Natural Gas
Cooling None
Flooring Wood, Tile, Hardwood
Appliance Gas Water Heater, Refrigerator
Exterior
Exterior Feature Deck, Deck - Wood, Storage, Fenced Yard, Outdoor Shower
Fence Fenced/Enclosed, Fenced
Community Features Tennis Court(s), Bike Path, Public School
Utilities Available for Gas Range
Roof Type Shingle
Total Parking Spaces 2
Garage No
Building
Lot Description Level
Foundation Block
Sewer Other
Water Public
Architectural Style Bungalow
Schools
Elementary Schools Stony/Eddy
Middle Schools Nauset
High Schools Nauset
Others
Senior Community false
Read Less
Want to know what your home might be worth? Contact us for a FREE valuation!

Our team is ready to help you sell your home for the highest possible price ASAP
Bought with Michael Fitzgibbons • Property Partners Real Estate LLC
GET MORE INFORMATION





