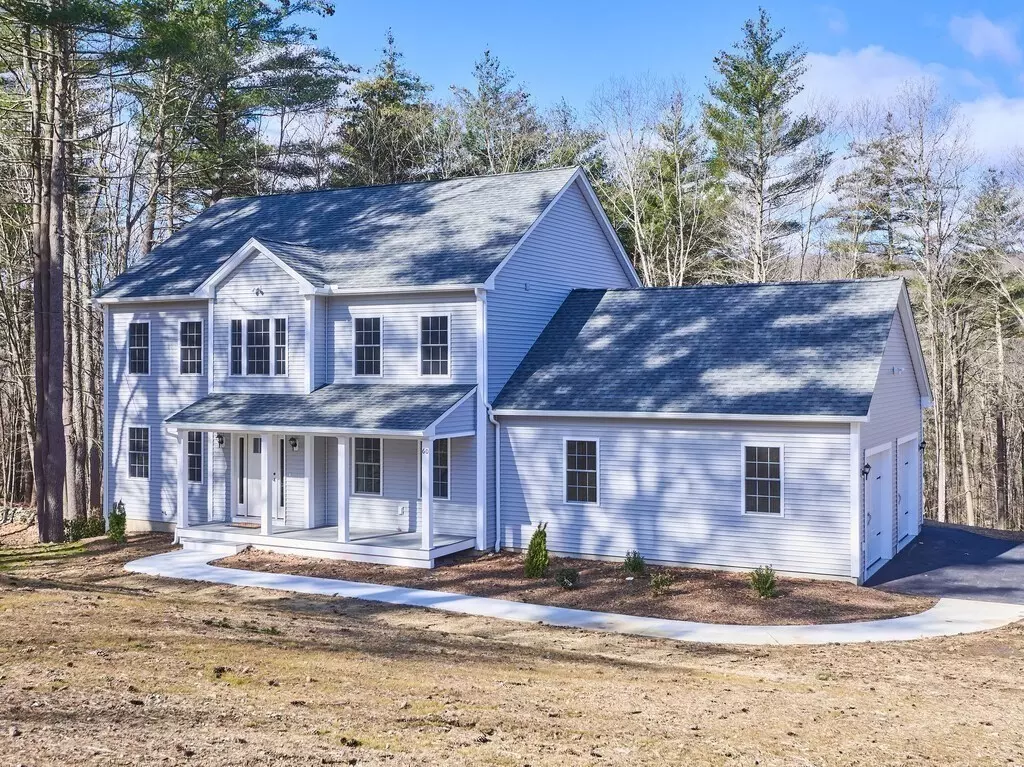$649,900
$649,900
For more information regarding the value of a property, please contact us for a free consultation.
60 Harrington Rd Charlton, MA 01507
4 Beds
2.5 Baths
2,256 SqFt
Key Details
Sold Price $649,900
Property Type Single Family Home
Sub Type Single Family Residence
Listing Status Sold
Purchase Type For Sale
Square Footage 2,256 sqft
Price per Sqft $288
MLS Listing ID 73215673
Sold Date 05/31/24
Style Colonial
Bedrooms 4
Full Baths 2
Half Baths 1
HOA Y/N false
Year Built 2024
Annual Tax Amount $838
Tax Year 2024
Lot Size 1.000 Acres
Acres 1.0
Property Description
Sunday April 14 OH Cancelled. Turnkey completed new construction ready for Buyers to make it their home! New homeowners are greeted with gleaming maple floors on both levels, a large, bright, open floorplan with a fully applianced Kitchen of stylish white cabinets, stainless steel appliances, upgraded granite countertops and a pantry. Slider off the Dining Area leads to a low maintenance composite Deck over looking the open backyard! The first floor also has an Office (or 4th Bedroom) with closet. The nearby 1/2 Bath has enough floor space to add a shower if a first floor full Bath is desired! The second floor features a huge Primary Bedroom with spacious walk-in Closet and full tiled Bath with granite countertop vanity with dual sinks. Plus the primary Bedroom has an bonus Sitting Room (think Exercise Room, 2nd Office, Nursery or 2nd walk-in Closet)! There are two additional Bedrooms and 2nd full Bath, also with dual sinks, on the 2nd floor. Preferred 2nd floor Laundry,
Location
State MA
County Worcester
Zoning IG
Direction Rte 20 to rte 169 to Carpenter Hill Road to Harrington Road, sign. Pls use GPS
Rooms
Basement Full, Walk-Out Access, Interior Entry, Concrete, Unfinished
Primary Bedroom Level Second
Dining Room Flooring - Hardwood, Deck - Exterior, Open Floorplan
Kitchen Dining Area, Pantry, Countertops - Stone/Granite/Solid, Kitchen Island, Exterior Access, Open Floorplan, Recessed Lighting, Stainless Steel Appliances, Lighting - Pendant
Interior
Heating Forced Air, Propane
Cooling Central Air
Flooring Hardwood
Appliance Water Heater, Range, Dishwasher, Microwave, Refrigerator
Laundry Second Floor, Electric Dryer Hookup, Washer Hookup
Exterior
Exterior Feature Deck - Composite, Rain Gutters, Screens, Stone Wall
Garage Spaces 2.0
Utilities Available for Electric Range, for Electric Dryer, Washer Hookup
Roof Type Shingle
Total Parking Spaces 2
Garage Yes
Building
Lot Description Cleared
Foundation Concrete Perimeter
Sewer Private Sewer
Water Private
Architectural Style Colonial
Schools
High Schools Shepard Hill
Others
Senior Community false
Read Less
Want to know what your home might be worth? Contact us for a FREE valuation!

Our team is ready to help you sell your home for the highest possible price ASAP
Bought with Michaela A. Thompson • Keller Williams Realty-Merrimack
GET MORE INFORMATION





