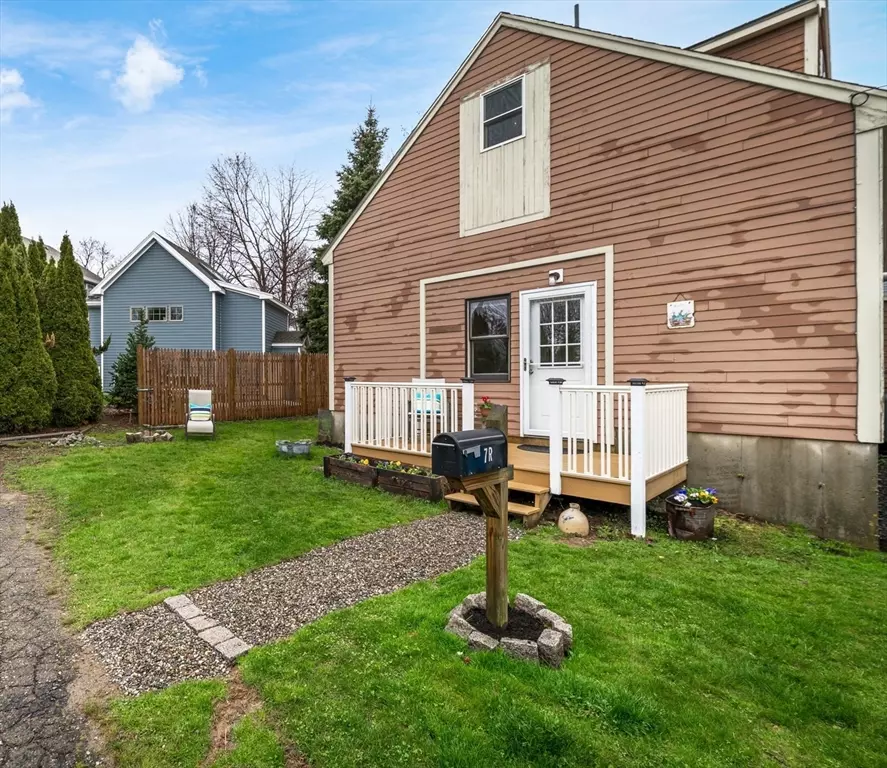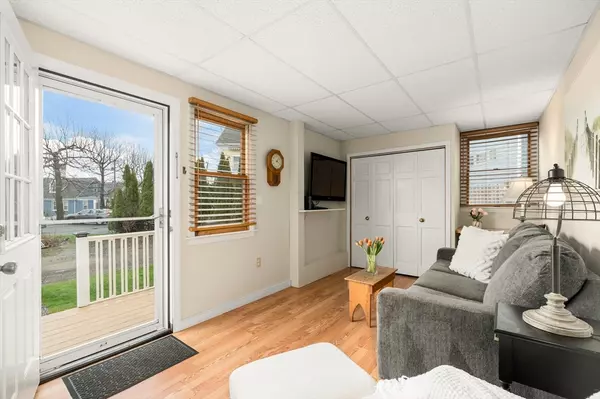$435,000
$399,000
9.0%For more information regarding the value of a property, please contact us for a free consultation.
7-R Parker Street #Rear Rockport, MA 01966
1 Bed
1 Bath
927 SqFt
Key Details
Sold Price $435,000
Property Type Condo
Sub Type Condominium
Listing Status Sold
Purchase Type For Sale
Square Footage 927 sqft
Price per Sqft $469
MLS Listing ID 73225137
Sold Date 05/24/24
Bedrooms 1
Full Baths 1
HOA Fees $186/mo
Year Built 1999
Annual Tax Amount $3,024
Tax Year 2024
Lot Size 10,454 Sqft
Acres 0.24
Property Description
Offers Due Tuesday April 23 3pm! Are you looking for a quaint getaway spot, or investment property in Rockport? This stand-alone condo, located in the heart of Rockport, is the answer to your prayers. The floorplan allows for gathering spots with guests, while still offering privacy for the homeowners. The lower living room, with it's exterior deck, is a great spot to relax after a day at the beach and can double as guest sleeping space. Located on the 2nd floor is the kitchen with a dining area and second living area for cozy movie times. Also on the 2nd floor is a generous bedroom and bathroom with tub and skylight. There is plenty of exclusive yard area, which includes a front lawn and a large back patio. Plenty of room for a barbeque and large lounge area. Additionally there is a 568 sq.ft. heated storage area (once used as a work shop), that could be converted to more living space. Prime Location, close to Shalin Lui, stores/restaurants and beaches. Condo comes fully furnished.
Location
State MA
County Essex
Zoning R3
Direction GPS to 7 Parker St, Rockport, 7 REAR Parker is down driveway to the right.
Rooms
Family Room Bathroom - Full, Flooring - Laminate, Cable Hookup, Open Floorplan
Basement N
Primary Bedroom Level Second
Dining Room Ceiling Fan(s), Flooring - Laminate, Open Floorplan
Kitchen Bathroom - Full, Ceiling Fan(s), Flooring - Laminate, Window(s) - Bay/Bow/Box, Open Floorplan
Interior
Heating Baseboard
Cooling Window Unit(s)
Flooring Tile, Laminate
Appliance Range, Microwave, Refrigerator, Washer, Dryer
Laundry Electric Dryer Hookup, Washer Hookup
Exterior
Exterior Feature Porch, Patio, Fenced Yard
Fence Fenced
Community Features Public Transportation, Shopping, Tennis Court(s), Park, Walk/Jog Trails, Stable(s), Golf, Laundromat, Bike Path, Conservation Area, Highway Access, House of Worship, Marina, Public School, T-Station
Utilities Available for Electric Range, for Electric Oven, for Electric Dryer, Washer Hookup
Waterfront Description Beach Front,Ocean,Walk to,1/2 to 1 Mile To Beach,Beach Ownership(Public)
Roof Type Shingle
Total Parking Spaces 3
Garage Yes
Building
Story 2
Sewer Public Sewer
Water Public
Schools
Elementary Schools Rockport
Middle Schools Rockport
High Schools Rockport
Others
Senior Community false
Acceptable Financing Contract
Listing Terms Contract
Read Less
Want to know what your home might be worth? Contact us for a FREE valuation!

Our team is ready to help you sell your home for the highest possible price ASAP
Bought with Diantha Phothisan • Keller Williams Realty Evolution
GET MORE INFORMATION





