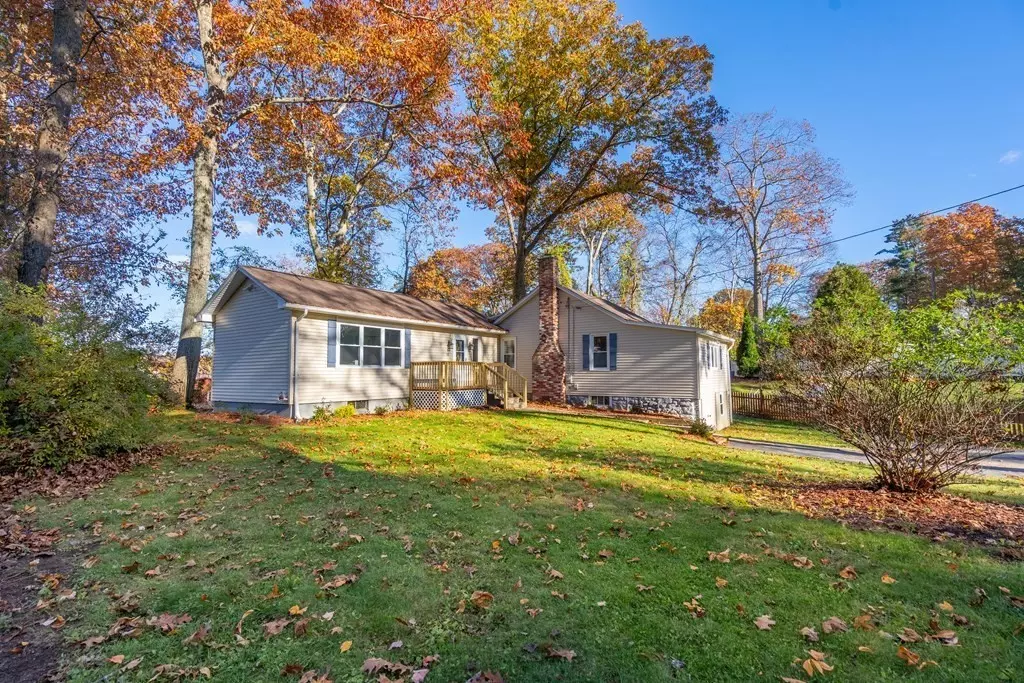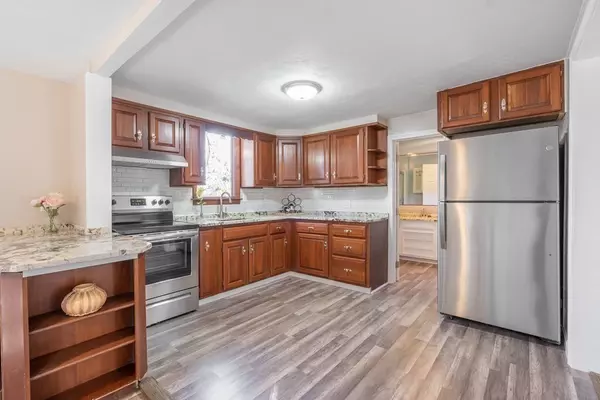$350,000
$365,000
4.1%For more information regarding the value of a property, please contact us for a free consultation.
11 Hillside Drive West Brookfield, MA 01585
3 Beds
1 Bath
1,626 SqFt
Key Details
Sold Price $350,000
Property Type Single Family Home
Sub Type Single Family Residence
Listing Status Sold
Purchase Type For Sale
Square Footage 1,626 sqft
Price per Sqft $215
MLS Listing ID 73171946
Sold Date 05/20/24
Style Ranch
Bedrooms 3
Full Baths 1
HOA Y/N false
Year Built 1932
Annual Tax Amount $2,658
Tax Year 2023
Lot Size 0.300 Acres
Acres 0.3
Property Description
This inviting ranch is set on a gorgeous lot just one street back from Lake Wickaboag! Enjoy seasonal water views from the privacy of the new back deck.. or take a short walk and launch your boat for a day on the fully-recreational lake! This home is thoughtfully refurbished, featuring new flooring and a fresh coat of paint throughout. Have peace of mind this winter with the new high-efficiency propane furnace and the added ambiance of the stone fireplace in the living room! The main-level primary bedroom offers ample comfort, while the dedicated laundry room adds to the convenience of daily living. The lower level features a versatile bonus room, awaiting your creative touch. With close proximity to local shopping, dining and major routes, this home offers serenity and accessibility. Plus, the allure of lake life is just a stone's throw away!
Location
State MA
County Worcester
Zoning NR
Direction Lakeshore Drive to Hillside Drive
Rooms
Basement Full, Interior Entry, Sump Pump, Concrete
Primary Bedroom Level Main, First
Dining Room Flooring - Laminate, Breakfast Bar / Nook, Exterior Access, Open Floorplan, Remodeled, Lighting - Overhead, Beadboard
Kitchen Flooring - Laminate, Pantry, Countertops - Stone/Granite/Solid, Breakfast Bar / Nook, Exterior Access, Open Floorplan, Remodeled, Stainless Steel Appliances, Lighting - Overhead
Interior
Interior Features Bonus Room
Heating Forced Air, Propane
Cooling None
Flooring Carpet, Wood Laminate
Fireplaces Number 1
Fireplaces Type Living Room, Wood / Coal / Pellet Stove
Appliance Electric Water Heater, Water Heater, Range, Refrigerator, Range Hood
Laundry Flooring - Laminate, Main Level, Electric Dryer Hookup, Exterior Access, Remodeled, Washer Hookup, Lighting - Overhead, Beadboard, First Floor
Exterior
Exterior Feature Porch, Deck - Wood, Rain Gutters, Storage
Utilities Available for Electric Range, for Electric Oven, for Electric Dryer, Washer Hookup
Waterfront Description Beach Front,Beach Access,Lake/Pond,Walk to,0 to 1/10 Mile To Beach,Beach Ownership(Association)
View Y/N Yes
View Scenic View(s)
Roof Type Shingle,Wood
Total Parking Spaces 6
Garage No
Building
Lot Description Wooded, Gentle Sloping
Foundation Stone
Sewer Private Sewer
Water Public
Architectural Style Ranch
Others
Senior Community false
Acceptable Financing Contract
Listing Terms Contract
Read Less
Want to know what your home might be worth? Contact us for a FREE valuation!

Our team is ready to help you sell your home for the highest possible price ASAP
Bought with Heather Armbruster • Lamacchia Realty, Inc.
GET MORE INFORMATION





