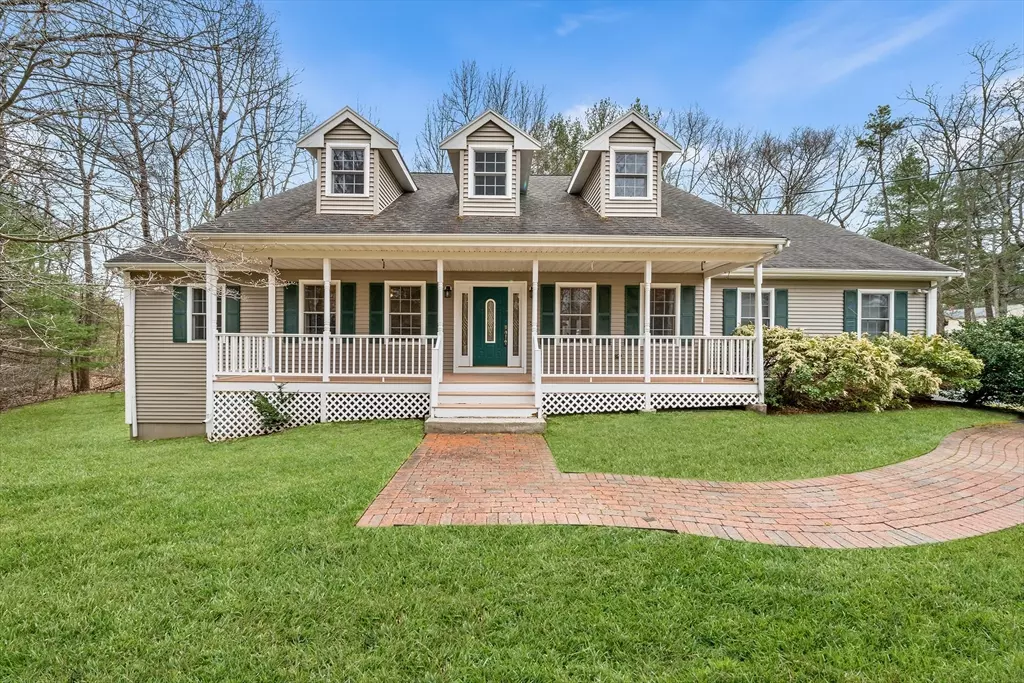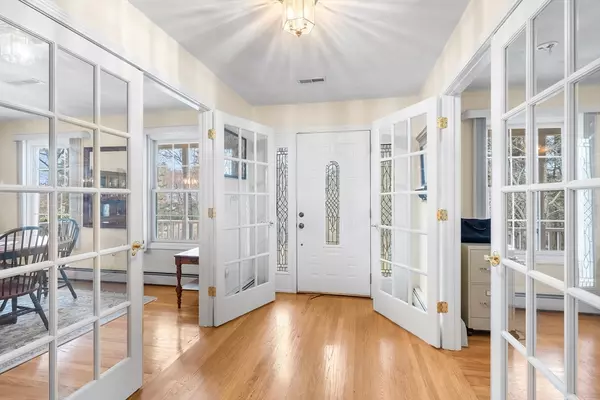$950,000
$899,999
5.6%For more information regarding the value of a property, please contact us for a free consultation.
14 Randolph Rd Wilmington, MA 01887
3 Beds
2 Baths
2,328 SqFt
Key Details
Sold Price $950,000
Property Type Single Family Home
Sub Type Single Family Residence
Listing Status Sold
Purchase Type For Sale
Square Footage 2,328 sqft
Price per Sqft $408
MLS Listing ID 73222899
Sold Date 05/20/24
Style Cape
Bedrooms 3
Full Baths 2
HOA Y/N false
Year Built 2003
Annual Tax Amount $9,866
Tax Year 2023
Lot Size 0.900 Acres
Acres 0.9
Property Description
Nestled at the end of a tranquil dead-end street, this charming Cape-style home offers a seamless blend of comfort and potential. Step inside to discover a spacious single-level living space boasting three generous size bedrooms and two bathrooms, including a luxurious ensuite for the primary bedroom, complete with his and her closets. The heart of the home unfolds into a captivating open floor plan, where a well-appointed kitchen with an oversized breakfast bar overlooks the inviting living room with fireplace. A formal dining room and an office, graced with elegant French doors, offer versatility and style. Hardwood floors throughout exude warmth and durability, while the promise of expansion to a second level ensures limitless possibilities for the future. 3 season room for those summer or warm fall nights! 2 Car garage! Unfinished full basement with walkout has the potential to be finished for even more living space!
Location
State MA
County Middlesex
Zoning R20
Direction Use GPS
Rooms
Family Room Open Floorplan, Recessed Lighting
Basement Full
Primary Bedroom Level First
Dining Room Flooring - Wood, Window(s) - Bay/Bow/Box, French Doors, Lighting - Overhead
Kitchen Flooring - Wood, Window(s) - Bay/Bow/Box, Dining Area, Countertops - Stone/Granite/Solid, Kitchen Island, Breakfast Bar / Nook, Open Floorplan, Recessed Lighting, Stainless Steel Appliances
Interior
Interior Features Ceiling Fan(s), Ceiling - Half-Vaulted, Sun Room
Heating Baseboard, Oil
Cooling Central Air
Flooring Wood, Tile, Flooring - Stone/Ceramic Tile
Fireplaces Number 1
Fireplaces Type Family Room
Appliance Electric Water Heater, Range, Oven, Microwave, Refrigerator, Washer, Dryer
Laundry Flooring - Stone/Ceramic Tile, First Floor
Exterior
Exterior Feature Hot Tub/Spa, Sprinkler System
Garage Spaces 2.0
Community Features Public Transportation, Shopping, Tennis Court(s), Park, Walk/Jog Trails, Medical Facility, Laundromat, Bike Path, Conservation Area, Highway Access, House of Worship, Private School, Public School, T-Station
Waterfront Description Beach Front,Lake/Pond,1 to 2 Mile To Beach,Beach Ownership(Public)
Total Parking Spaces 4
Garage Yes
Building
Foundation Stone
Sewer Private Sewer
Water Private
Others
Senior Community false
Read Less
Want to know what your home might be worth? Contact us for a FREE valuation!

Our team is ready to help you sell your home for the highest possible price ASAP
Bought with Tetyana Ivanina • RE/MAX Andrew Realty Services
GET MORE INFORMATION





