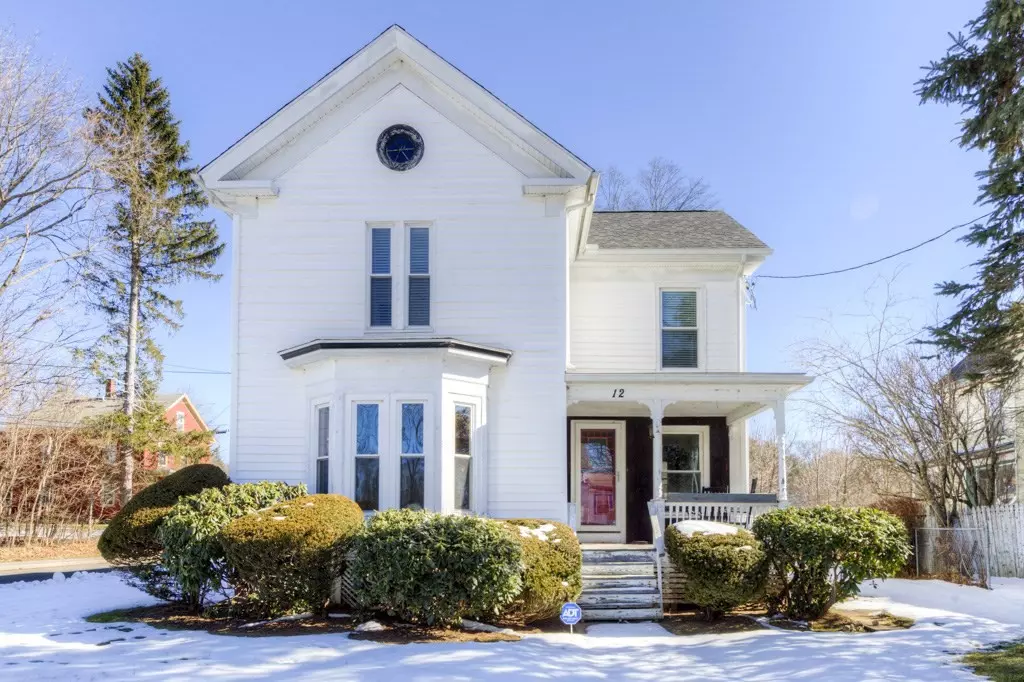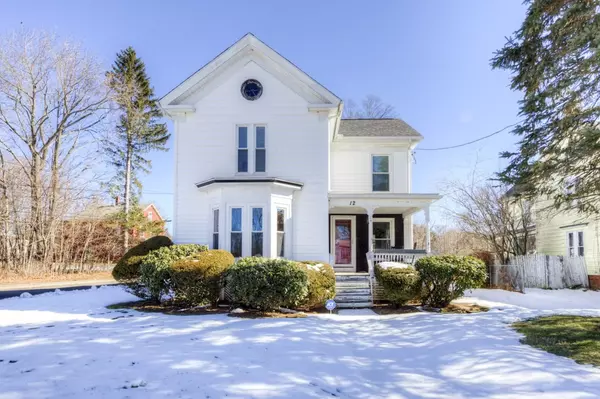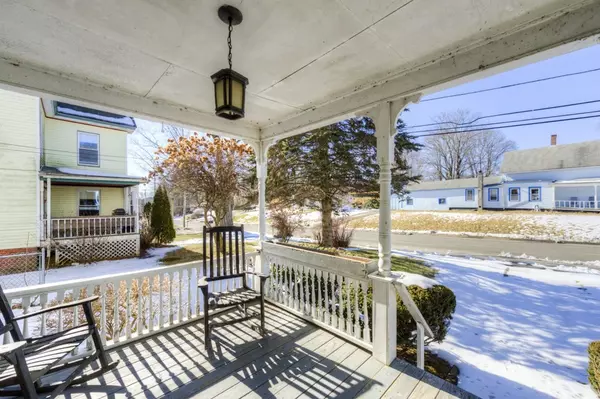$330,000
$325,000
1.5%For more information regarding the value of a property, please contact us for a free consultation.
12 Pleasant St Brookfield, MA 01506
4 Beds
1.5 Baths
2,078 SqFt
Key Details
Sold Price $330,000
Property Type Single Family Home
Sub Type Single Family Residence
Listing Status Sold
Purchase Type For Sale
Square Footage 2,078 sqft
Price per Sqft $158
Subdivision Historic Village Common
MLS Listing ID 73201850
Sold Date 05/16/24
Style Antique
Bedrooms 4
Full Baths 1
Half Baths 1
HOA Y/N false
Year Built 1880
Annual Tax Amount $3,852
Tax Year 2024
Lot Size 6,969 Sqft
Acres 0.16
Property Description
Multiple Offers! Offer deadline Sat. 2/24 by 5pm. This home features a desirable open floor plan on the 1st floor. The kitchen, dining & family rooms flow front to back and create a great living and entertaining space. Features, such as, large windows to let in natural light, warm wood flooring, a mudroom/pantry, covered front porch & stained glass elements elevate this property with the charm of a bygone era. The 2nd floor has large bedrooms with ample storage & the full bathroom. Although this home could use some "freshening" it is comfortable as it is. Move right in and schedule projects at your own pace. Located in a great walkable neighborhood, you can stroll on sidewalks, to the town common, elementary school, library, town park, Country Store, Cumbys, packie & WRTA bus stop. Cash, Conv. or Rehab financing likely necessary due to peeling paint. Village Zoning allows for possibility of home business, check with town for specifics.
Location
State MA
County Worcester
Zoning R1
Direction GPS
Rooms
Family Room Flooring - Wood, Window(s) - Bay/Bow/Box, Cable Hookup
Basement Partial, Interior Entry, Unfinished
Primary Bedroom Level Second
Dining Room Ceiling Fan(s), Flooring - Wood
Kitchen Bathroom - Half, Deck - Exterior, Exterior Access
Interior
Heating Baseboard, Oil
Cooling Window Unit(s)
Flooring Wood, Vinyl
Appliance Water Heater, Range, Refrigerator, Washer, Dryer
Laundry Pantry, Electric Dryer Hookup, Exterior Access, Washer Hookup, First Floor
Exterior
Exterior Feature Porch, Deck, Rain Gutters, Screens
Community Features Public Transportation, Shopping, Pool, Tennis Court(s), Park, Walk/Jog Trails, Stable(s), Golf, Bike Path, Conservation Area, House of Worship, Private School, Public School
Utilities Available for Electric Range, for Electric Dryer, Washer Hookup
Roof Type Shingle
Total Parking Spaces 4
Garage No
Building
Lot Description Corner Lot
Foundation Stone, Brick/Mortar
Sewer Private Sewer
Water Public
Architectural Style Antique
Schools
Elementary Schools Brookfield Elem
Middle Schools Tantasqua Jr
High Schools Tantasqua Sr
Others
Senior Community false
Acceptable Financing Contract
Listing Terms Contract
Read Less
Want to know what your home might be worth? Contact us for a FREE valuation!

Our team is ready to help you sell your home for the highest possible price ASAP
Bought with Jerome Zolobkowski • ROVI Homes
GET MORE INFORMATION





