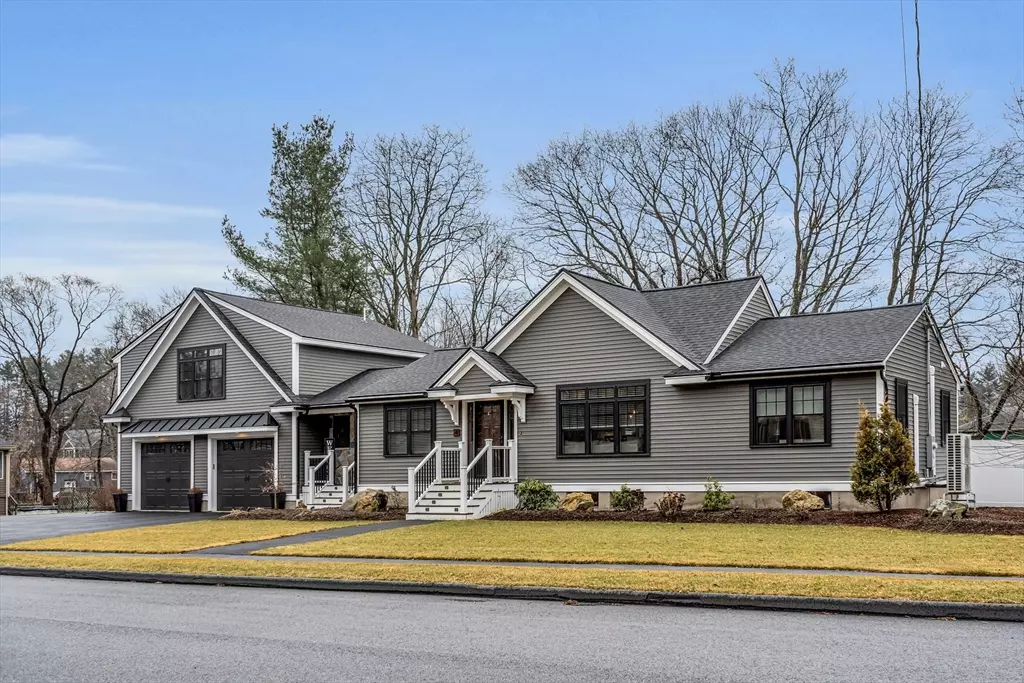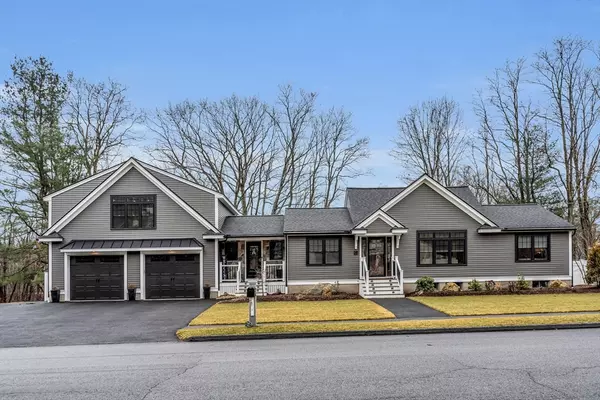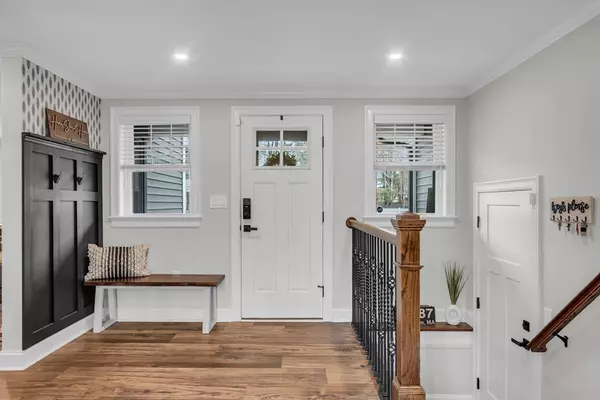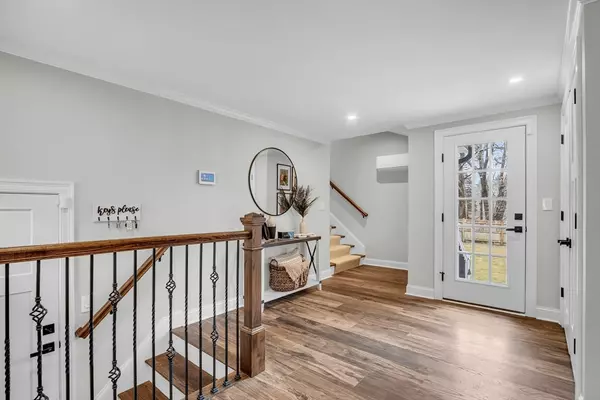$1,075,000
$950,000
13.2%For more information regarding the value of a property, please contact us for a free consultation.
4 Barbara Ave Wilmington, MA 01887
3 Beds
2.5 Baths
2,790 SqFt
Key Details
Sold Price $1,075,000
Property Type Single Family Home
Sub Type Single Family Residence
Listing Status Sold
Purchase Type For Sale
Square Footage 2,790 sqft
Price per Sqft $385
MLS Listing ID 73211579
Sold Date 05/15/24
Style Ranch
Bedrooms 3
Full Baths 2
Half Baths 1
HOA Y/N false
Year Built 1964
Annual Tax Amount $8,340
Tax Year 2024
Lot Size 0.520 Acres
Acres 0.52
Property Description
Renovated in 2022, this stunning 3 bedroom, 2.5 bath home in a neighborhood setting is a must see! Open concept kitchen w/ fireplaced living room - kitchen boasts quartz counters, stainless appliances, recessed lights & a multi tier island with microwave and ice maker. A formal dining room, full bath and 2 bedrooms complete the main level. The 2nd floor offers an additional space potentially for an office or nursery and the main suite with double custom closets & a spectacular 3/4 bath with radiant heat flooring, double sinks & illuminating, dimmable mirrors. The lower level offers a spacious family room with half bath, fireplace & a custom bar area, perfect for entertaining. The exterior boasts a fenced yard, shed, deck, hot tub & professionally landscaped yard with irrigation system. Some other amenities include recessed lighting throughout, well for irrigation, generator hookup & an oversized 2 car garage w/ heat. Great commuter location with easy access to 93 & the commuter rail.
Location
State MA
County Middlesex
Zoning Res
Direction Salem St to Anthony Ave to Barbara Ave
Rooms
Family Room Bathroom - Half, Flooring - Vinyl, Wet Bar, Open Floorplan, Recessed Lighting
Basement Full, Finished, Walk-Out Access, Sump Pump
Primary Bedroom Level Second
Dining Room Flooring - Vinyl, Recessed Lighting, Wainscoting
Kitchen Flooring - Vinyl, Balcony / Deck, Pantry, Countertops - Stone/Granite/Solid, Kitchen Island, Recessed Lighting, Stainless Steel Appliances, Lighting - Pendant
Interior
Interior Features Recessed Lighting, Mud Room, Office
Heating Electric, Ductless
Cooling Ductless
Flooring Tile, Vinyl, Hardwood, Flooring - Vinyl
Fireplaces Number 2
Fireplaces Type Family Room, Living Room
Appliance Water Heater, Range, Dishwasher, Microwave, Refrigerator
Laundry Flooring - Hardwood, Pantry, Electric Dryer Hookup, Recessed Lighting, Washer Hookup, First Floor
Exterior
Exterior Feature Porch, Deck, Rain Gutters, Hot Tub/Spa, Storage, Professional Landscaping, Sprinkler System, Decorative Lighting, Fenced Yard
Garage Spaces 2.0
Fence Fenced/Enclosed, Fenced
Community Features Public Transportation, Shopping, Tennis Court(s), Park, Walk/Jog Trails, Medical Facility, Laundromat, Highway Access, Private School, Public School, Sidewalks
Utilities Available for Electric Range, for Electric Dryer, Washer Hookup
Roof Type Shingle
Total Parking Spaces 4
Garage Yes
Building
Foundation Concrete Perimeter
Sewer Private Sewer
Water Public
Schools
Elementary Schools Woburn/North
Middle Schools Wms
High Schools Whs/Tech
Others
Senior Community false
Read Less
Want to know what your home might be worth? Contact us for a FREE valuation!

Our team is ready to help you sell your home for the highest possible price ASAP
Bought with Julie Tsakirgis Group • RE/MAX Property Shoppe, Inc.
GET MORE INFORMATION





