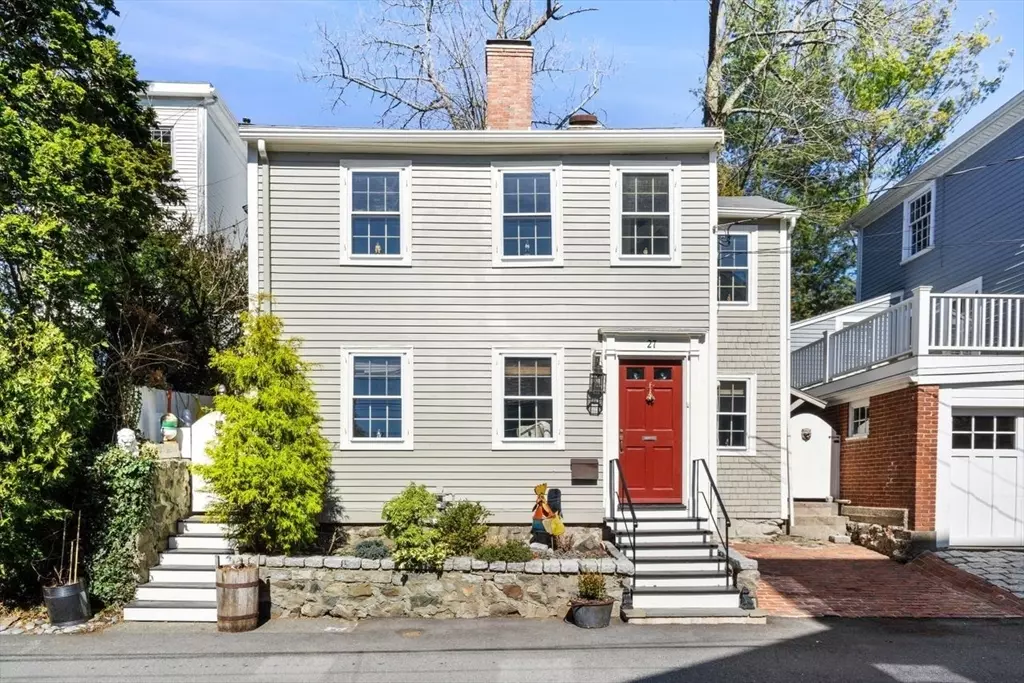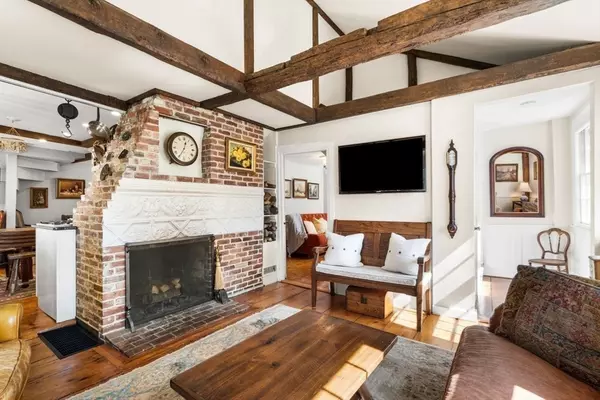$1,535,000
$1,299,900
18.1%For more information regarding the value of a property, please contact us for a free consultation.
27 Summer Street Marblehead, MA 01945
4 Beds
3 Baths
1,785 SqFt
Key Details
Sold Price $1,535,000
Property Type Single Family Home
Sub Type Single Family Residence
Listing Status Sold
Purchase Type For Sale
Square Footage 1,785 sqft
Price per Sqft $859
MLS Listing ID 73213174
Sold Date 05/15/24
Style Antique
Bedrooms 4
Full Baths 3
HOA Y/N false
Year Built 1813
Annual Tax Amount $8,612
Tax Year 2024
Lot Size 2,178 Sqft
Acres 0.05
Property Description
Location, location, location! Picture perfect 4 bed, 3 bath antique gem, on a quiet street, nestled in the heart of Old Town. Original detail + old world charm married w/many updates for modern comfort. You'll find it impossible not to fall in love w/this beauty! Two notable highlights of the home: immaculate original wide pine floor boards; natural light to spills in from the updated windows throughout!. Main floor: Wood beams+fireplace feature in the vaulted ceiling living room, adjacent to an open concept stainless + granite kitchen, dining area, & mudroom, as well as en suite bedroom w/fully updated bath. Upstairs: find two additional bedrooms w/full bath. Downstairs, income earning 1 bed apartment w/kitchen, full bath, separate exterior egress. Utility room w/a high efficiency furnace. Outside: 2 private brick patio areas, perfect for al fresco dining and fire pit relaxation! Flexible use/floor plan! Move in ready!
Location
State MA
County Essex
Zoning CR
Direction Atlantic to Pleasant to Rockaway to Summer
Rooms
Primary Bedroom Level Third
Dining Room Flooring - Wood, Window(s) - Bay/Bow/Box, Open Floorplan, Lighting - Overhead
Kitchen Flooring - Wood, Window(s) - Bay/Bow/Box, Countertops - Stone/Granite/Solid, Cabinets - Upgraded, Open Floorplan, Remodeled, Stainless Steel Appliances, Lighting - Pendant
Interior
Interior Features Accessory Apt., Mud Room, Internet Available - Broadband
Heating Forced Air, Electric Baseboard, Natural Gas
Cooling Window Unit(s)
Flooring Wood, Tile, Pine, Stone / Slate, Flooring - Stone/Ceramic Tile
Fireplaces Number 1
Fireplaces Type Living Room
Appliance Gas Water Heater, Water Heater, Oven, Dishwasher, Disposal, Microwave, Range, Refrigerator, Washer, Dryer, Plumbed For Ice Maker
Laundry Dryer Hookup - Electric, Flooring - Stone/Ceramic Tile, Main Level, Electric Dryer Hookup, Exterior Access, Second Floor, Washer Hookup
Exterior
Exterior Feature Patio, Rain Gutters, Storage, Screens, Fenced Yard
Fence Fenced/Enclosed, Fenced
Community Features Public Transportation, Shopping, Park, Golf, Medical Facility, Laundromat, Bike Path, House of Worship, Marina, Private School, Public School, T-Station
Utilities Available for Electric Oven, for Electric Dryer, Washer Hookup, Icemaker Connection
Waterfront Description Beach Front,Harbor,1/2 to 1 Mile To Beach,Beach Ownership(Public)
Roof Type Shingle
Total Parking Spaces 1
Garage No
Building
Foundation Stone
Sewer Public Sewer
Water Public
Architectural Style Antique
Schools
Elementary Schools Mhd Elmntry
Middle Schools Mms
High Schools Mhs
Others
Senior Community false
Acceptable Financing Seller W/Participate
Listing Terms Seller W/Participate
Read Less
Want to know what your home might be worth? Contact us for a FREE valuation!

Our team is ready to help you sell your home for the highest possible price ASAP
Bought with Willis + Tierney • Compass
GET MORE INFORMATION





