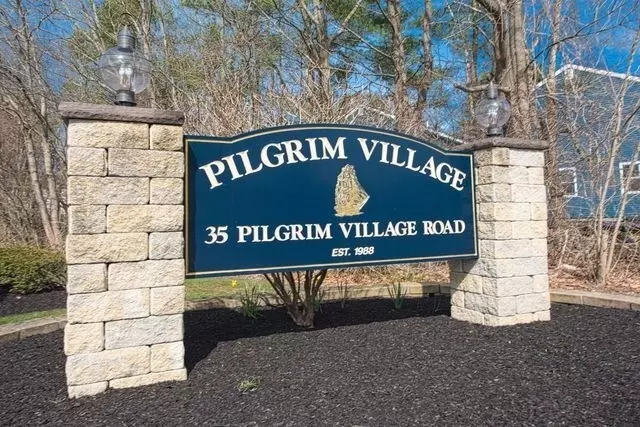$407,000
$385,000
5.7%For more information regarding the value of a property, please contact us for a free consultation.
35 Pilgrim Village Road #1001 Taunton, MA 02780
2 Beds
2.5 Baths
1,519 SqFt
Key Details
Sold Price $407,000
Property Type Condo
Sub Type Condominium
Listing Status Sold
Purchase Type For Sale
Square Footage 1,519 sqft
Price per Sqft $267
MLS Listing ID 73221854
Sold Date 05/14/24
Bedrooms 2
Full Baths 2
Half Baths 1
HOA Fees $477/mo
Year Built 1989
Annual Tax Amount $4,073
Tax Year 2023
Property Description
HIGHEST AND BEST DEADLINE, SUNDAY APRIL 14TH BY 6PM. Welcome to Pilgrim Village. This adorable end unit truly has much to boast about! The first floor open floor plan is perfect for entertaining! There is rich hardwood flooring flowing throughout the living and dining room, a generous kitchen with tile flooring, granite counters, and custom tile back splash only enhance the living area. Second floor offers two generous bedrooms, with the potential for a third, as the lofted area in the master suite has been enclosed and would be ideal for family overflow, a private home office, or simply for retreat time. This unit features two and one half baths, laundry on the first floor, a large maintenance free deck off the rear of the unit, and C/A. The association offers an in ground pool with pool house, and a playground area for family fun time! This unit is located within minutes to Rts 140 and 24 and furture train station. FHA APPROVED.
Location
State MA
County Bristol
Zoning URBRES
Direction Hart Street to Pilgrim Village Road.
Rooms
Basement Y
Primary Bedroom Level Second
Dining Room Flooring - Hardwood, Window(s) - Bay/Bow/Box, Open Floorplan, Slider
Kitchen Closet/Cabinets - Custom Built, Flooring - Stone/Ceramic Tile, Window(s) - Bay/Bow/Box, Dining Area, Countertops - Stone/Granite/Solid, Open Floorplan, Recessed Lighting, Stainless Steel Appliances
Interior
Interior Features Loft, Central Vacuum
Heating Forced Air, Natural Gas
Cooling Central Air
Flooring Tile, Carpet, Flooring - Wall to Wall Carpet
Appliance Range, Dishwasher, Disposal, Microwave, Refrigerator, Washer, Dryer
Laundry In Unit, Gas Dryer Hookup, Electric Dryer Hookup, Washer Hookup
Exterior
Exterior Feature Deck - Composite, Decorative Lighting, Gazebo, Professional Landscaping
Pool Association, In Ground
Community Features Public Transportation, Shopping, Pool, Laundromat, Highway Access, House of Worship, Private School, Public School
Utilities Available for Gas Range, for Gas Oven, for Gas Dryer, for Electric Dryer, Washer Hookup
Roof Type Shingle
Total Parking Spaces 2
Garage No
Building
Story 3
Sewer Public Sewer
Water Public
Schools
Elementary Schools E.Pole
Middle Schools Martin
High Schools Ths
Others
Pets Allowed Yes w/ Restrictions
Senior Community false
Acceptable Financing Contract
Listing Terms Contract
Read Less
Want to know what your home might be worth? Contact us for a FREE valuation!

Our team is ready to help you sell your home for the highest possible price ASAP
Bought with Daniel Mansour Barbour • Keller Williams Elite
GET MORE INFORMATION





