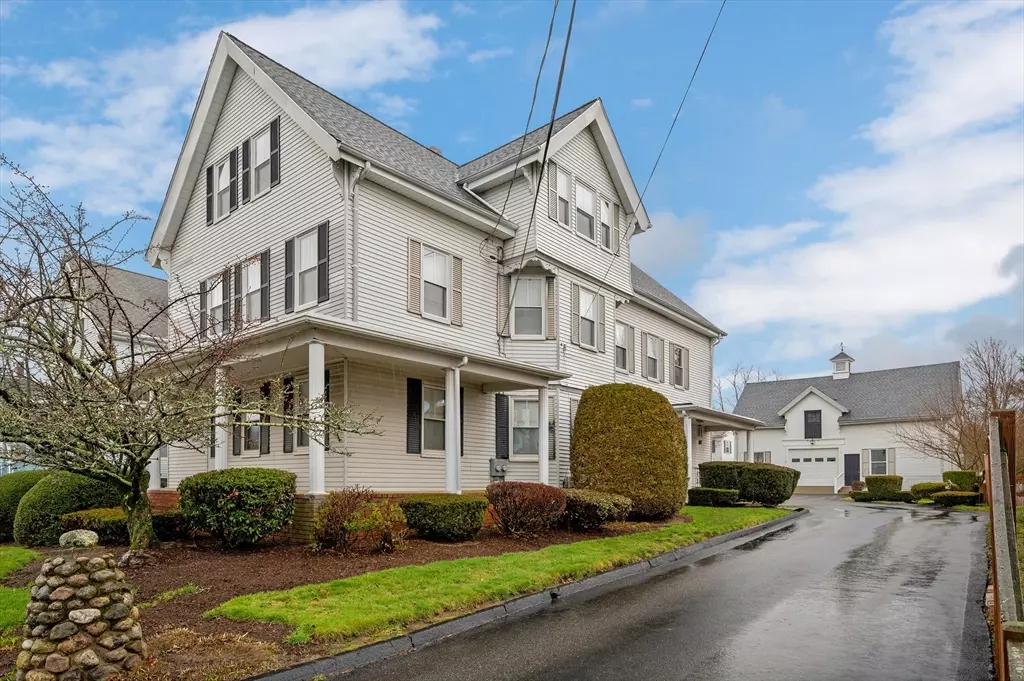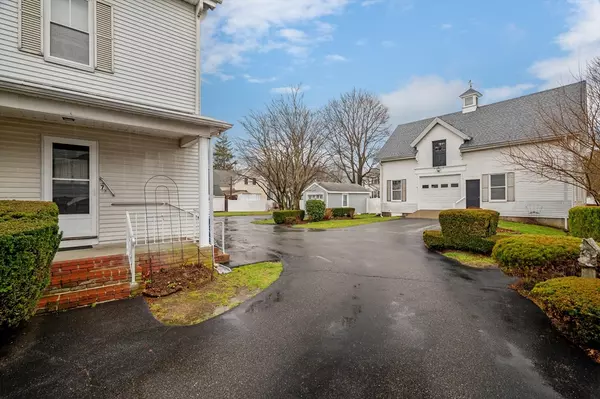$678,000
$649,900
4.3%For more information regarding the value of a property, please contact us for a free consultation.
7 Fay St. Taunton, MA 02780
6 Beds
2 Baths
3,048 SqFt
Key Details
Sold Price $678,000
Property Type Multi-Family
Sub Type 2 Family - 2 Units Up/Down
Listing Status Sold
Purchase Type For Sale
Square Footage 3,048 sqft
Price per Sqft $222
MLS Listing ID 73217741
Sold Date 05/14/24
Bedrooms 6
Full Baths 2
Year Built 1880
Annual Tax Amount $5,676
Tax Year 2024
Lot Size 10,018 Sqft
Acres 0.23
Property Description
OFFERS DUE 4/9 @ 12! This Stately & Stunning Taunton Neighborhood Property IS THE ONE! Built in 1880 and solidly crafted, this multi-family home is PERFECT for an owner-occupied investment. Currently TWO 3 bed / 1 bath apartments - with the potential for a 2-story penthouse suite OR additional living quarter established in the 1,500 sq ft, previously finished 3rd floor of the home! The ability to SPREAD OUT does not stop in the main house, though. Out back there's a large CARRIAGE HOUSE with a second story (originally used for hay storage) that screams "home office, artist's loft, game room" or other good visionary use. This beloved property has been cared for by one family for 66 years and it shows. The grounds and driveways are pristine, replacement windows exist throughout home AND carriage house, roofs are <7 years old, and the 2 boilers are 10 yrs young. While the apartments are in good working order on the inside, updates may be needed to reveal the true glory of this GEM!
Location
State MA
County Bristol
Zoning 3.31
Direction Fay St. is off Weir St....just behind Annunciation of the Lord Church. Use GPS.
Rooms
Basement Full, Walk-Out Access, Interior Entry, Bulkhead, Unfinished
Interior
Interior Features Pantry, Crown Molding, High Speed Internet, Bathroom With Tub & Shower, Internet Available - Fiber-Optic, Floored Attic, Walk-Up Attic, Storage, Living Room, Dining Room, Kitchen, Laundry Room, Mudroom
Heating Baseboard, None
Cooling None
Flooring Wood, Tile, Vinyl, Carpet, Hardwood
Appliance Oven, Dishwasher, Microwave, Range, Refrigerator, None
Laundry Washer & Dryer Hookup, Electric Dryer Hookup, Washer Hookup
Exterior
Exterior Feature Balcony/Deck, Rain Gutters, Stone Wall
Garage Spaces 1.0
Fence Fenced
Community Features Public Transportation, Shopping, Park, Medical Facility, Laundromat, Highway Access, House of Worship, Public School
Utilities Available for Electric Range, for Electric Oven, for Electric Dryer, Washer Hookup, Varies per Unit
Roof Type Shingle
Total Parking Spaces 6
Garage Yes
Building
Lot Description Level
Story 6
Foundation Concrete Perimeter, Stone
Sewer Public Sewer
Water Public
Others
Senior Community false
Acceptable Financing Estate Sale
Listing Terms Estate Sale
Read Less
Want to know what your home might be worth? Contact us for a FREE valuation!

Our team is ready to help you sell your home for the highest possible price ASAP
Bought with Westley Cineus • Jacques Realty Group Co.
GET MORE INFORMATION





