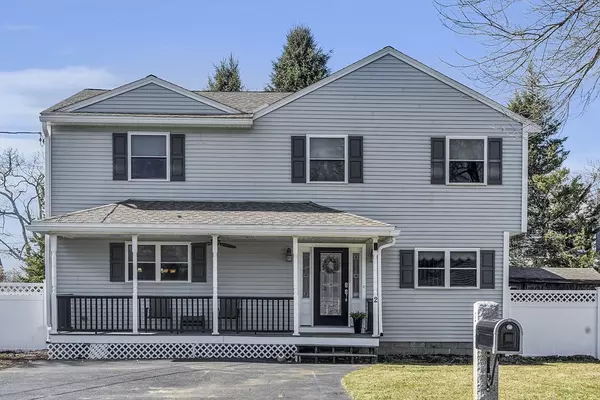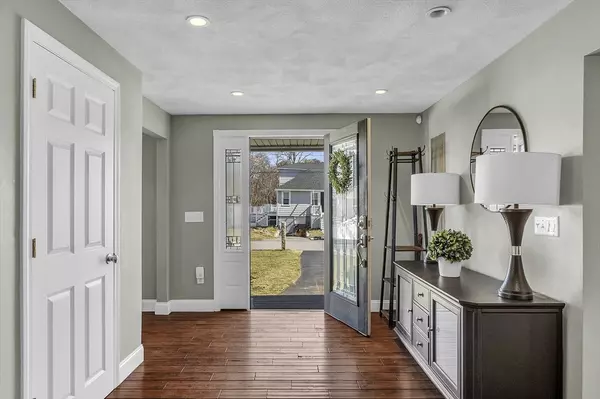$778,000
$799,900
2.7%For more information regarding the value of a property, please contact us for a free consultation.
2 Jones Ave Wilmington, MA 01887
5 Beds
1.5 Baths
2,870 SqFt
Key Details
Sold Price $778,000
Property Type Single Family Home
Sub Type Single Family Residence
Listing Status Sold
Purchase Type For Sale
Square Footage 2,870 sqft
Price per Sqft $271
MLS Listing ID 73214017
Sold Date 05/10/24
Style Colonial
Bedrooms 5
Full Baths 1
Half Baths 1
HOA Y/N false
Year Built 1931
Annual Tax Amount $7,634
Tax Year 2024
Lot Size 8,712 Sqft
Acres 0.2
Property Description
OH 3/21, 3/23, & 3/24. Welcome home! 2 Jones boasts 5 bedrooms, 2 baths & partial views of Wilmington's beloved Silver Lake! A gourmet kitchen, mud room, open dining & living area, sizeable bath & bedroom comprise the first floor. Upstairs offers a spacious primary bedroom with oversized closet, full bath, three additional bedrooms, laundry closet and flex space suitable for a lounge/office setup/workout equipment. This must-see property is on TOWN SEWER, offers a private well and also features irrigation system, storage shed & central heating & cooling. Ample storage/pantry closets. After a full renovation in 2012 there is room for everyone! Minutes from Wilmington Town Beach & playground at picturesque Silver Lake w/ fishing dock, no motor boating, paddle boarding and spectacular sunsets.
Location
State MA
County Middlesex
Zoning res
Direction Route 62 AKA Middlesex Ave to Glen Rd To Jones Ave
Rooms
Primary Bedroom Level Second
Dining Room Flooring - Hardwood, Open Floorplan, Recessed Lighting
Kitchen Flooring - Hardwood, Dining Area, Countertops - Stone/Granite/Solid, Cabinets - Upgraded, Open Floorplan, Recessed Lighting, Lighting - Pendant
Interior
Interior Features Closet - Linen, Closet, Pantry, Mud Room, Foyer, Den
Heating Central
Cooling Central Air
Flooring Wood, Flooring - Stone/Ceramic Tile, Flooring - Hardwood
Appliance Tankless Water Heater, Oven, Dishwasher, Disposal, Range, Refrigerator
Laundry Electric Dryer Hookup, Second Floor
Exterior
Exterior Feature Porch, Storage
Community Features Public Transportation, Shopping, Tennis Court(s), Park, Highway Access, House of Worship, Public School, T-Station
Utilities Available for Gas Range, for Electric Oven, for Electric Dryer
Waterfront Description Beach Front,Lake/Pond,1/10 to 3/10 To Beach,Beach Ownership(Public)
Roof Type Shingle
Total Parking Spaces 6
Garage No
Building
Lot Description Level
Foundation Concrete Perimeter, Block
Sewer Public Sewer
Water Public, Private
Schools
Elementary Schools Shawsheen/West
Middle Schools Wms
High Schools Whs/ Shaw Tech
Others
Senior Community false
Read Less
Want to know what your home might be worth? Contact us for a FREE valuation!

Our team is ready to help you sell your home for the highest possible price ASAP
Bought with Bhamin Mukesh Chhatrapati • eXp Realty
GET MORE INFORMATION





