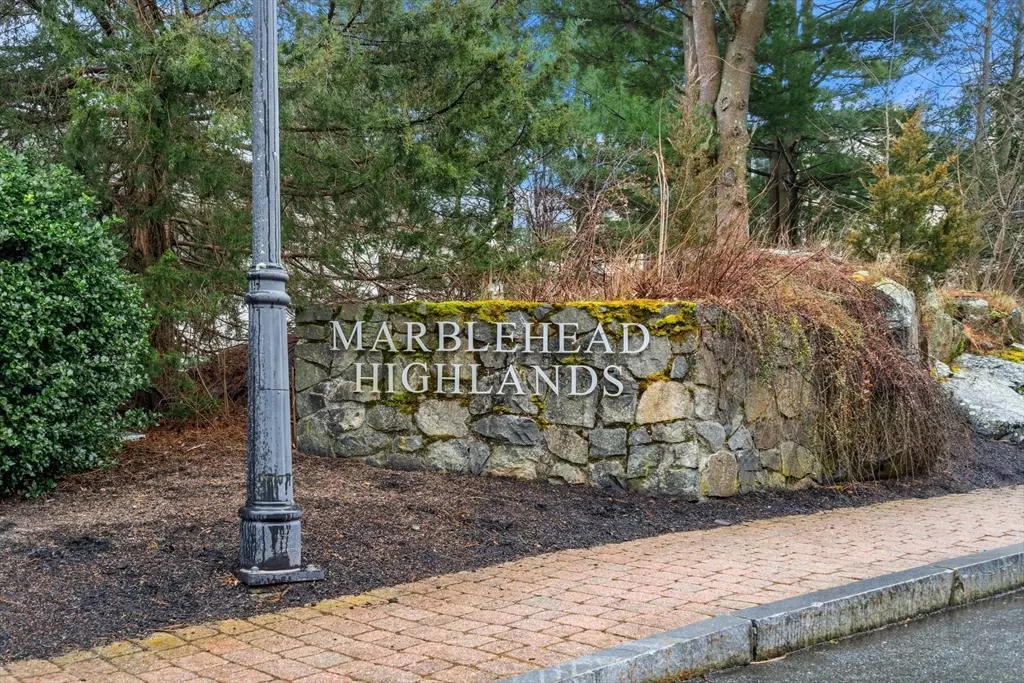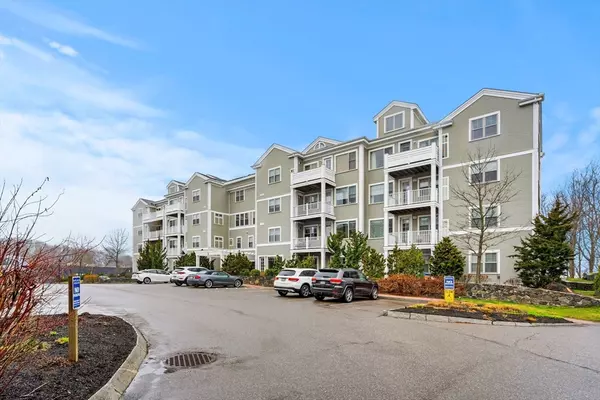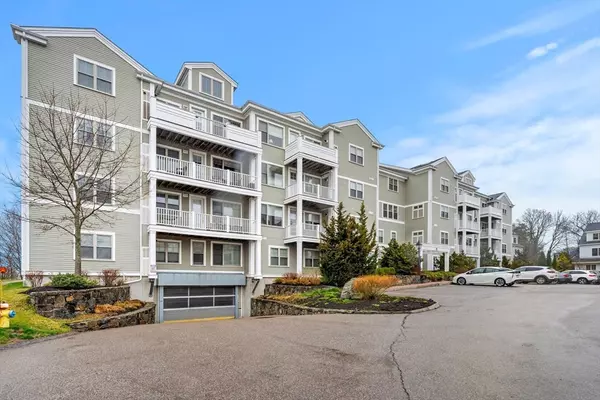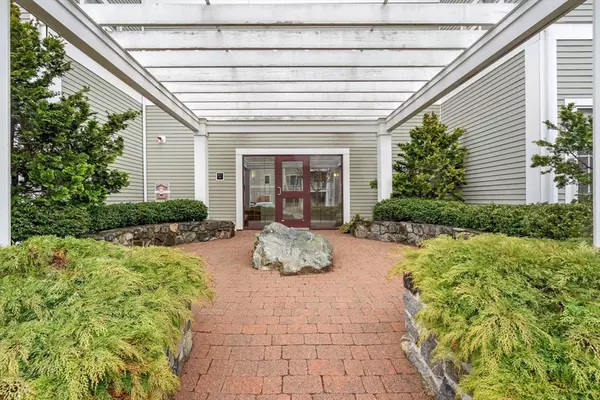$800,000
$689,000
16.1%For more information regarding the value of a property, please contact us for a free consultation.
33 Intrepid Circle #108 Marblehead, MA 01945
2 Beds
2 Baths
1,500 SqFt
Key Details
Sold Price $800,000
Property Type Condo
Sub Type Condominium
Listing Status Sold
Purchase Type For Sale
Square Footage 1,500 sqft
Price per Sqft $533
MLS Listing ID 73224606
Sold Date 05/08/24
Bedrooms 2
Full Baths 2
HOA Fees $487/mo
Year Built 2013
Annual Tax Amount $4,647
Tax Year 2024
Property Description
Enjoy the convenience of one level living in an elevator building with underground pkg. A true "turn-key" lifestyle for anyone sizing down from a larger home & also for those who have chosen to live seasonally in Marblehead. Spacious floor plan includes a fireplaced living room w/custom built cabinetry that opens to the 14'x 16' dining room adjacent to a chef's kitchen w/ stainless steel appliances, granite counter tops, & plenty of cabinet storage. 2 bedrooms & 2 full baths-one w/a jetted "walk-in" bathtub & the other with a tiled shower and double vanity. The primary bedroom has a large walk-in closet plus a custom-built wall unit for extra clothes storage. The 2nd bedroom has been used as a den/office but could easily be a welcoming guest room. This condo is conveniently located just inside the main outside door & before the central hallway w/direct access to its own front door and also enjoys direct access to a private stone patio. One car garage pkg and a 2nd outside pkg space.
Location
State MA
County Essex
Zoning U
Direction Elm Street to Pond Street, left to Peach Highlands and left to Intrepid Circle.
Rooms
Basement Y
Primary Bedroom Level Main, First
Dining Room Flooring - Wood
Kitchen Flooring - Wood, Countertops - Stone/Granite/Solid
Interior
Interior Features Internet Available - Unknown
Heating Forced Air, Heat Pump, Natural Gas, Unit Control
Cooling Central Air, Heat Pump, Unit Control
Flooring Wood, Tile, Carpet
Fireplaces Number 1
Fireplaces Type Living Room
Appliance Range, Dishwasher, Disposal, Microwave, Refrigerator, Washer, Dryer, Plumbed For Ice Maker
Laundry Laundry Closet, Flooring - Stone/Ceramic Tile, Main Level, Electric Dryer Hookup, Washer Hookup, First Floor, In Unit
Exterior
Exterior Feature Patio, Garden, Screens
Garage Spaces 1.0
Community Features Public Transportation, Shopping, Tennis Court(s), Park, Walk/Jog Trails, Laundromat, Bike Path, Conservation Area, House of Worship, Private School, Public School
Utilities Available for Gas Range, for Gas Oven, for Electric Dryer, Washer Hookup, Icemaker Connection
Waterfront Description Beach Front,Harbor,Ocean,Walk to,1/2 to 1 Mile To Beach,Beach Ownership(Public)
Roof Type Shingle
Total Parking Spaces 1
Garage Yes
Building
Story 1
Sewer Public Sewer
Water Public
Schools
Elementary Schools Public&Private
Middle Schools Public&Private
High Schools Public
Others
Pets Allowed Yes w/ Restrictions
Senior Community false
Read Less
Want to know what your home might be worth? Contact us for a FREE valuation!

Our team is ready to help you sell your home for the highest possible price ASAP
Bought with Emily Gaffney • Coldwell Banker Realty - Marblehead
GET MORE INFORMATION





