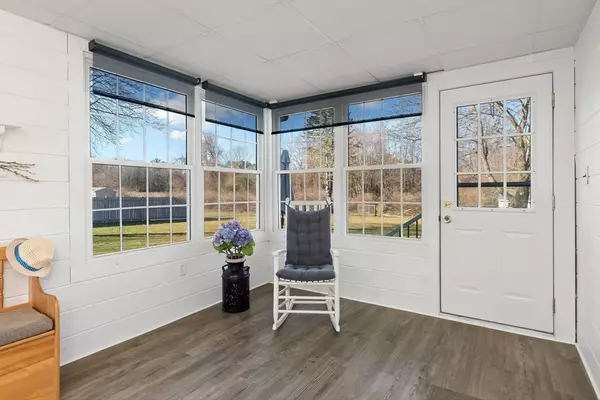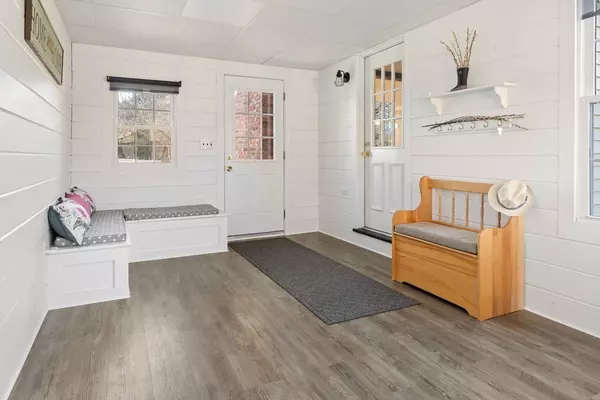$921,000
$799,900
15.1%For more information regarding the value of a property, please contact us for a free consultation.
10 Freeport Dr Wilmington, MA 01887
4 Beds
1.5 Baths
2,074 SqFt
Key Details
Sold Price $921,000
Property Type Single Family Home
Sub Type Single Family Residence
Listing Status Sold
Purchase Type For Sale
Square Footage 2,074 sqft
Price per Sqft $444
MLS Listing ID 73217799
Sold Date 05/08/24
Style Colonial
Bedrooms 4
Full Baths 1
Half Baths 1
HOA Y/N false
Year Built 1976
Annual Tax Amount $7,916
Tax Year 2023
Lot Size 0.520 Acres
Acres 0.52
Property Description
*Please note offer deadline is TUESDAY 4/9@ 5 pm. Come and see this tidy and bright colonial in sought after neighborhood. Expansive BBQ-ready yard, for playing and gardening. Home is turnkey including heated, finished area in basement, currently being used for an exercise room and lounging spot and will easily accommodate a dedicated office space. Laundry room with generous storage/utility area rounds out the rest of the lower floor. 3-season-Pinterest-Porch is perfect for relaxing and overlooks the private, grassy views beyond a large, level yard. This doubles as a mudroom, since it connects to a 2-car garage with a storage loft. A fireplace on the main level provides a cozy & inviting ambiance to host dinner parties/holidays. Culinary features include SS appliances, pantry closet & quartz counters. HW floors throughout. Tiled tub/shower. 4 BRs are all good-sized. Double sheds great for your toys, lawn equipment & decorations.
Location
State MA
County Middlesex
Zoning RES
Direction Park Street to Freeport Drive.
Rooms
Family Room Flooring - Hardwood
Basement Full, Partially Finished, Walk-Out Access, Interior Entry, Sump Pump, Concrete
Primary Bedroom Level Second
Dining Room Flooring - Hardwood, Window(s) - Bay/Bow/Box, Lighting - Overhead
Kitchen Flooring - Hardwood, Window(s) - Bay/Bow/Box, Dining Area, Pantry, Countertops - Stone/Granite/Solid, Remodeled, Stainless Steel Appliances, Gas Stove, Lighting - Overhead
Interior
Interior Features Dining Area, Open Floorplan, Lighting - Sconce, Lighting - Overhead, Sun Room, Internet Available - Broadband, High Speed Internet, Other
Heating Baseboard, Natural Gas
Cooling Central Air
Flooring Wood, Tile, Laminate, Concrete
Fireplaces Number 1
Appliance Gas Water Heater, Water Heater, Range, Dishwasher, Refrigerator, Washer, Dryer, Range Hood
Laundry Lighting - Overhead, In Basement, Gas Dryer Hookup, Washer Hookup
Exterior
Exterior Feature Porch, Porch - Enclosed, Patio, Rain Gutters, Storage, Screens, Fenced Yard, Other
Garage Spaces 2.0
Fence Fenced/Enclosed, Fenced
Community Features Public Transportation, Shopping, Park, Walk/Jog Trails, Stable(s), Golf, Medical Facility, Laundromat, Bike Path, Conservation Area, Highway Access, House of Worship, Private School, Public School, T-Station, Other
Utilities Available for Gas Range, for Gas Dryer, Washer Hookup, Generator Connection
Roof Type Shingle
Total Parking Spaces 4
Garage Yes
Building
Lot Description Level, Other
Foundation Concrete Perimeter
Sewer Private Sewer
Water Public, Other
Schools
Elementary Schools Woburn St&North
Middle Schools Wilmington Ms
High Schools Wilmington Hs
Others
Senior Community false
Acceptable Financing Contract
Listing Terms Contract
Read Less
Want to know what your home might be worth? Contact us for a FREE valuation!

Our team is ready to help you sell your home for the highest possible price ASAP
Bought with Jyoti Justin • Keller Williams Realty Boston Northwest
GET MORE INFORMATION





