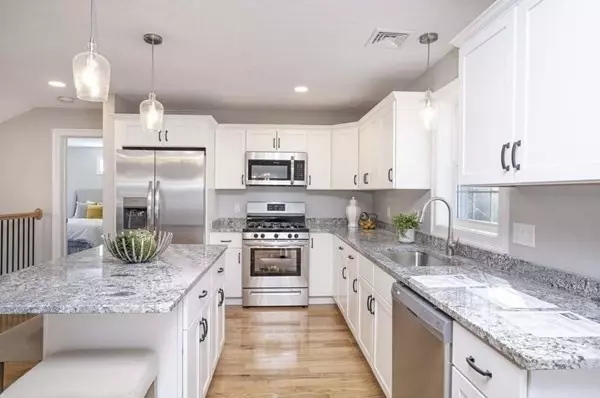$687,000
$684,900
0.3%For more information regarding the value of a property, please contact us for a free consultation.
Lot 5 Millview St Taunton, MA 02780
3 Beds
2.5 Baths
2,350 SqFt
Key Details
Sold Price $687,000
Property Type Single Family Home
Sub Type Single Family Residence
Listing Status Sold
Purchase Type For Sale
Square Footage 2,350 sqft
Price per Sqft $292
MLS Listing ID 73209340
Sold Date 05/06/24
Style Contemporary
Bedrooms 3
Full Baths 2
Half Baths 1
HOA Y/N false
Year Built 2024
Tax Year 2024
Lot Size 0.690 Acres
Acres 0.69
Property Description
This custom-built contemporary home is located in a picturesque culdesac. You'll be impressed by the amazing open concept living space boasting a custom kitchen w/ granite, stainless appliances, center island & dining area that opens up to deck, perfect for outdoor entertaining. The living room features a fireplace w/ custom built in's, adding a touch of elegance to the space. Two sun-filled bedrooms on one side of the house a full bathroom with a tub/shower. On the opposite side of the house, you'll find the main bedroom, offering added privacy w/ picture windows, cathedral ceiling w/ fan, walk-in closet, & full bath with a double-wide shower. The finished basement is a standout feature of this home, providing an incredible family/bonus room. A great yard offering plenty of outdoor space for activities and relaxation. This home is sure to capture your heart. Early May 2024 Completion!
Location
State MA
County Bristol
Zoning UR
Direction Whittenton St to Millview St (use 643 Whittenton St for entrance on GPS)
Rooms
Family Room Closet, Flooring - Laminate
Basement Full, Partially Finished, Walk-Out Access, Garage Access, Concrete
Primary Bedroom Level First
Dining Room Flooring - Hardwood, Deck - Exterior
Kitchen Flooring - Hardwood, Kitchen Island, Stainless Steel Appliances
Interior
Heating Forced Air
Cooling Central Air
Flooring Tile, Carpet, Hardwood
Fireplaces Number 1
Appliance Range, Dishwasher, Microwave, Refrigerator
Laundry Flooring - Laminate, In Basement
Exterior
Exterior Feature Porch, Deck, Rain Gutters, Sprinkler System, Screens
Garage Spaces 2.0
Community Features Public Transportation, Shopping, House of Worship, Public School
Utilities Available for Gas Range
Roof Type Shingle
Total Parking Spaces 4
Garage Yes
Building
Foundation Concrete Perimeter
Sewer Public Sewer
Water Public
Architectural Style Contemporary
Others
Senior Community false
Read Less
Want to know what your home might be worth? Contact us for a FREE valuation!

Our team is ready to help you sell your home for the highest possible price ASAP
Bought with Leonidas Dosreis • Property Investors & Advisors, LLC
GET MORE INFORMATION





