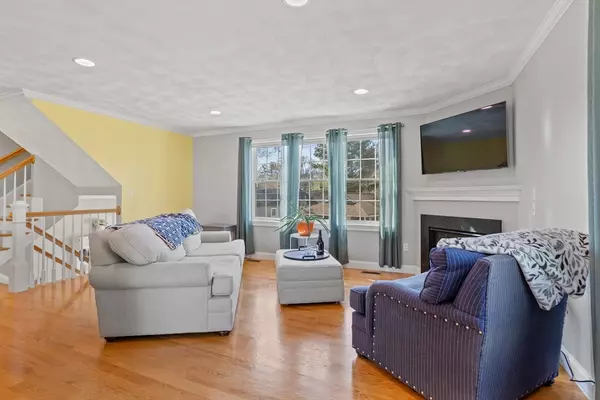$843,000
$799,000
5.5%For more information regarding the value of a property, please contact us for a free consultation.
121 Grove Avenue Wilmington, MA 01887
4 Beds
2.5 Baths
2,081 SqFt
Key Details
Sold Price $843,000
Property Type Single Family Home
Sub Type Single Family Residence
Listing Status Sold
Purchase Type For Sale
Square Footage 2,081 sqft
Price per Sqft $405
MLS Listing ID 73214495
Sold Date 05/03/24
Style Cape
Bedrooms 4
Full Baths 2
Half Baths 1
HOA Y/N false
Year Built 2017
Annual Tax Amount $8,857
Tax Year 2024
Lot Size 9,147 Sqft
Acres 0.21
Property Description
Move right into this young Raised Cape which offers modern living with hardwood floors, an open floor plan, and elegant details. The living room features a gas fireplace and large windows, flowing into the dining area and a spacious kitchen with granite countertops, stainless appliances, and an island. The primary bedroom, with a private bath, is conveniently located on the main floor, along with laundry facilities. Upstairs, discover three bright and generously sized bedrooms with ample closet space. A den space or family room completes the second floor. The lower level, with high ceilings and a walkout, awaits your personal touch to transform it into an office, gym, or bonus family room. This level is equipped with heating, air conditioning, and rough plumbing for a future bathroom. This turnkey home has natural gas and sewer, and is close to commuting routes, train stations, shopping, and Silver Lake.
Location
State MA
County Middlesex
Zoning 1010
Direction Main St (Rte 38) to Grove Avenue.
Rooms
Basement Partial, Walk-Out Access, Concrete, Unfinished
Primary Bedroom Level First
Dining Room Flooring - Hardwood, Deck - Exterior, Open Floorplan, Slider, Crown Molding
Kitchen Flooring - Hardwood, Pantry, Countertops - Stone/Granite/Solid, Kitchen Island, Open Floorplan, Gas Stove, Lighting - Pendant
Interior
Interior Features Open Floorplan, Lighting - Overhead, Den
Heating Central, Forced Air, Natural Gas
Cooling Central Air
Flooring Tile, Hardwood, Flooring - Hardwood
Fireplaces Number 1
Fireplaces Type Living Room
Appliance Gas Water Heater, Range, Dishwasher, Disposal, Microwave, Refrigerator, Washer, Dryer
Laundry First Floor, Electric Dryer Hookup
Exterior
Exterior Feature Deck, Rain Gutters, Garden
Garage Spaces 1.0
Community Features Public Transportation, Shopping, Pool, Park, Highway Access, Public School, T-Station
Utilities Available for Gas Range, for Electric Dryer
Waterfront Description Beach Front,Lake/Pond,Beach Ownership(Public)
Roof Type Shingle
Total Parking Spaces 3
Garage Yes
Building
Lot Description Level
Foundation Concrete Perimeter
Sewer Public Sewer
Water Public
Schools
Elementary Schools Shawsheen
Middle Schools Wilmington Mid
High Schools Wilmington High
Others
Senior Community false
Acceptable Financing Contract
Listing Terms Contract
Read Less
Want to know what your home might be worth? Contact us for a FREE valuation!

Our team is ready to help you sell your home for the highest possible price ASAP
Bought with Dave DiGregorio • Coldwell Banker Realty - Waltham
GET MORE INFORMATION





